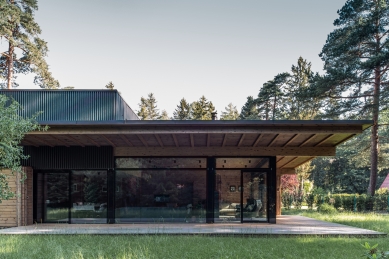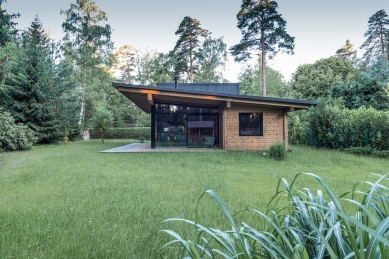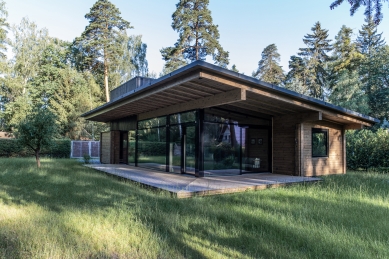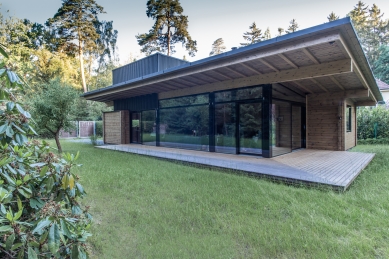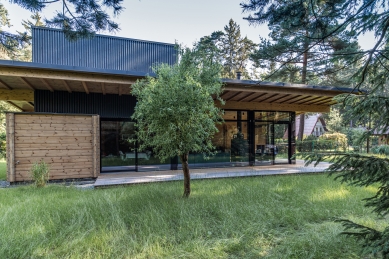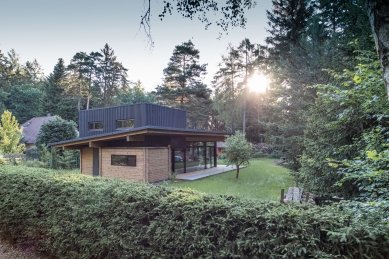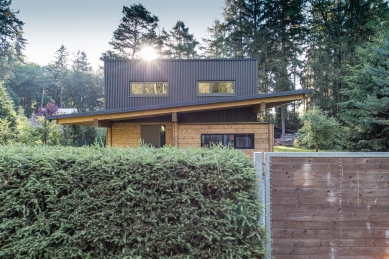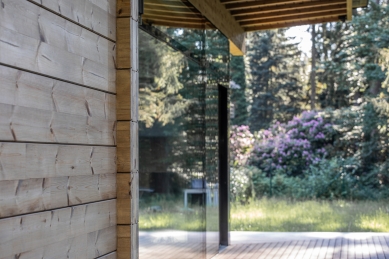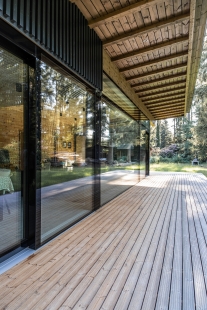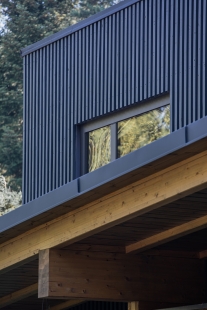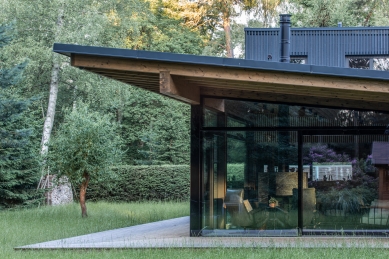
House in Jevany

House and a mature forest. House made of Finnish pine. House hidden behind a row of spruces. Situated on a plot in the middle of a cottage area that is largely densely overgrown with greenery. The natural frame gives the place a distinctive character. The house responds to it, communicates with it. The boundary between the exterior and interior is blurred.
A house for a married couple from the Ostrava region. A house with an overhanging roof and a black cube. A house fragrant with wood and resin. The living room with a kitchen becomes the focal point of the layout. The other parts of the house connected to it have a utilitarian character. The clients' wish for a generous visual and physical connection to the garden has been fulfilled. The terrace with a prominent roof overhang becomes a shelter from the sun and rain, a place for breakfast and an evening drink.
A black cube. A paperweight. A refuge for guests. A small independent unit separated from the volume of the house. The counterpoint to the roofing and large-format glazing introduces an accent into the composition of the house and releases the artistic composition towards the garden.
Technical Report
The floor plan and volumetric design of the simple object is designed as a massive wooden building from the Honka system. It is a traditional log cabin construction, whose processing on CNC machines and construction method redefines the concept of wooden buildings in the 21st century. The technology here combines with the quality material of Finnish pine, which grows significantly slower than in our region, positively affecting the density and subsequent quality of the material. The cross-laminated system used is characterized by the fact that the wood remains stable over the years, known as non-settling, thus eliminating the drawbacks of standard log cabins. It is also noteworthy that the entire load-bearing structure is manufactured to the millimeter in Finland and assembled on site in a very short time.
The house is heated using electric heating mats, which can flexibly regulate the temperature and are connected to a remote control system. The living room is dominated by a double-sided Tulikivi fireplace clad in talc. It is the physical properties of talc that ensure its long-term heat retention. The roof above the second floor is structurally prepared for the future installation of photovoltaic panels without compromising the architectural expression of the house.
A house for a married couple from the Ostrava region. A house with an overhanging roof and a black cube. A house fragrant with wood and resin. The living room with a kitchen becomes the focal point of the layout. The other parts of the house connected to it have a utilitarian character. The clients' wish for a generous visual and physical connection to the garden has been fulfilled. The terrace with a prominent roof overhang becomes a shelter from the sun and rain, a place for breakfast and an evening drink.
A black cube. A paperweight. A refuge for guests. A small independent unit separated from the volume of the house. The counterpoint to the roofing and large-format glazing introduces an accent into the composition of the house and releases the artistic composition towards the garden.
Technical Report
The floor plan and volumetric design of the simple object is designed as a massive wooden building from the Honka system. It is a traditional log cabin construction, whose processing on CNC machines and construction method redefines the concept of wooden buildings in the 21st century. The technology here combines with the quality material of Finnish pine, which grows significantly slower than in our region, positively affecting the density and subsequent quality of the material. The cross-laminated system used is characterized by the fact that the wood remains stable over the years, known as non-settling, thus eliminating the drawbacks of standard log cabins. It is also noteworthy that the entire load-bearing structure is manufactured to the millimeter in Finland and assembled on site in a very short time.
The house is heated using electric heating mats, which can flexibly regulate the temperature and are connected to a remote control system. The living room is dominated by a double-sided Tulikivi fireplace clad in talc. It is the physical properties of talc that ensure its long-term heat retention. The roof above the second floor is structurally prepared for the future installation of photovoltaic panels without compromising the architectural expression of the house.
The English translation is powered by AI tool. Switch to Czech to view the original text source.
0 comments
add comment


