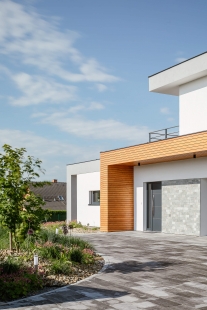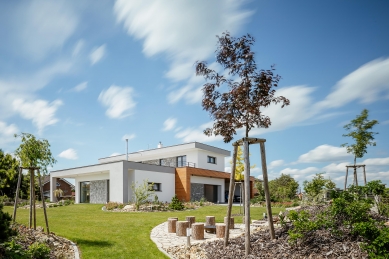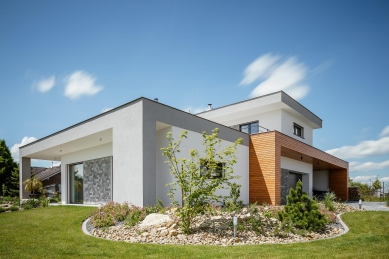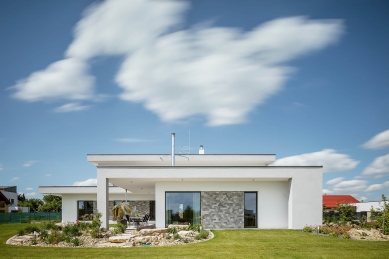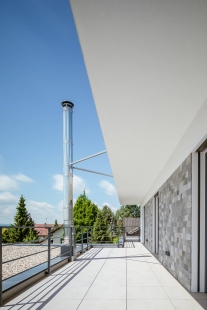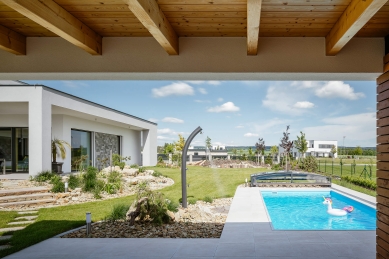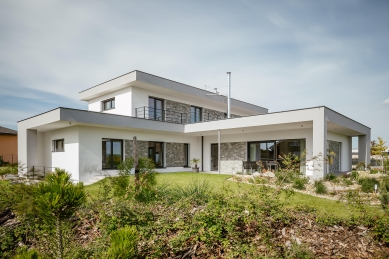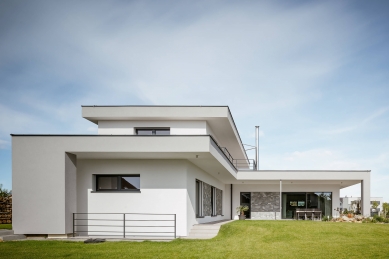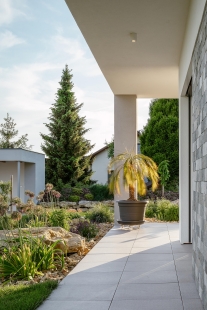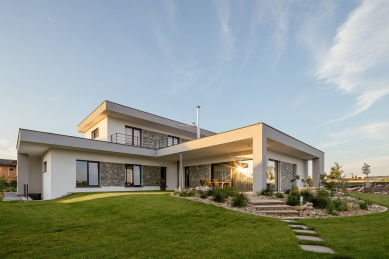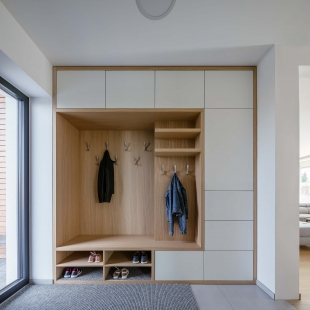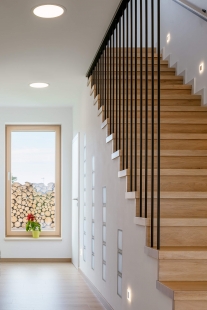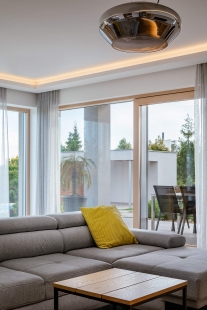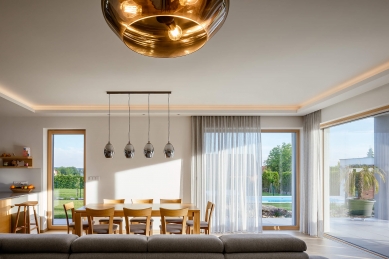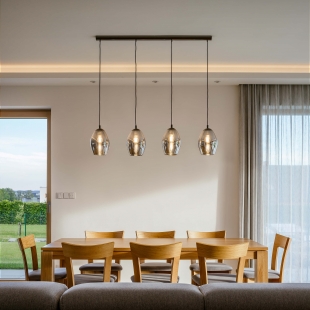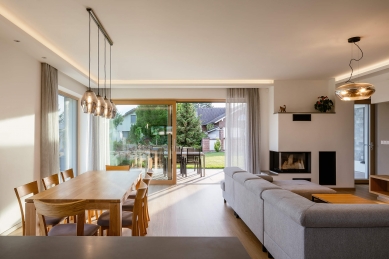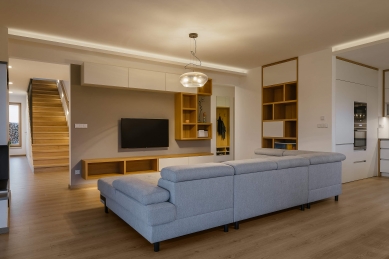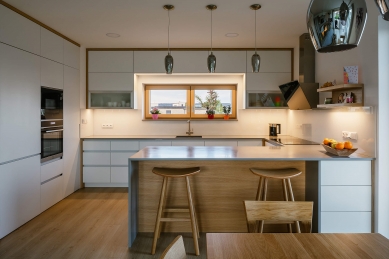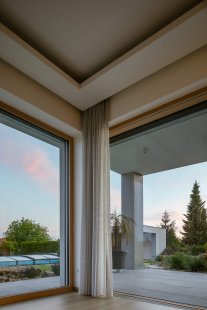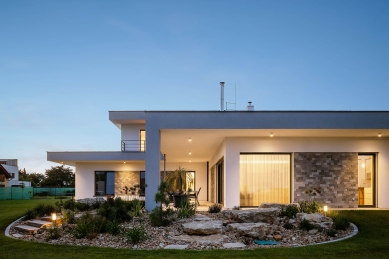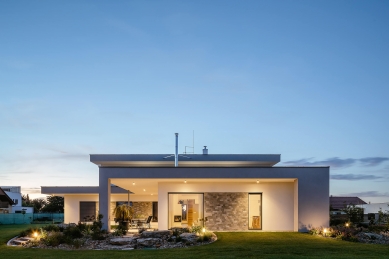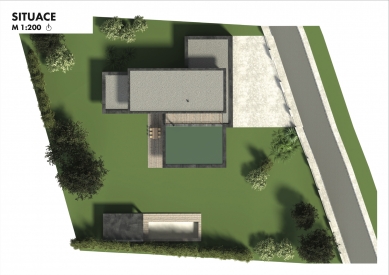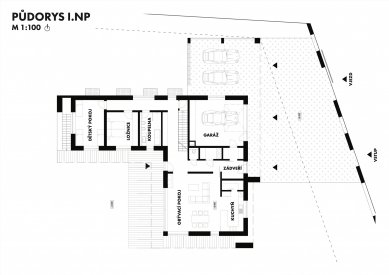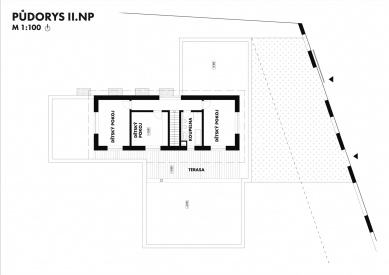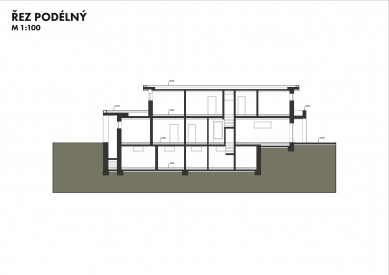
Vila Litomyšl II

The villa is located in the northeastern part of the plot. The land is mainly flat with a slight slope to the southwest.
The basic concept of the house consists of three masses – the ground floor, a carport, and a second above-ground floor. By connecting these three units with roof overhangs, the final shape of the floor plan in the form of an "L" was created. It is spatially oriented and open towards the garden. The entire southern wing of the house consists of a large living room with a kitchen, leading to an outdoor terrace. The northern wing comprises an outdoor shelter and an adjoining garage. The western wing is residential and consists of two rooms and a bathroom. The house is partially basement in this location. The centrally located staircase serves both the basement and the first floor. The upper floor of the house is exclusively residential, consisting of three rooms and a bathroom.
The exterior of the house is made up of a combination of four materials. The roof overhangs are gray, the carport has a wooden cladding, there is stone cladding, and a white facade.
At the southern boundary of the plot, there is a garden shed with a terrace and a pool, intended for recreation and outdoor dining in the summer months.
The basic concept of the house consists of three masses – the ground floor, a carport, and a second above-ground floor. By connecting these three units with roof overhangs, the final shape of the floor plan in the form of an "L" was created. It is spatially oriented and open towards the garden. The entire southern wing of the house consists of a large living room with a kitchen, leading to an outdoor terrace. The northern wing comprises an outdoor shelter and an adjoining garage. The western wing is residential and consists of two rooms and a bathroom. The house is partially basement in this location. The centrally located staircase serves both the basement and the first floor. The upper floor of the house is exclusively residential, consisting of three rooms and a bathroom.
The exterior of the house is made up of a combination of four materials. The roof overhangs are gray, the carport has a wooden cladding, there is stone cladding, and a white facade.
At the southern boundary of the plot, there is a garden shed with a terrace and a pool, intended for recreation and outdoor dining in the summer months.
Studio MA
The English translation is powered by AI tool. Switch to Czech to view the original text source.
0 comments
add comment


