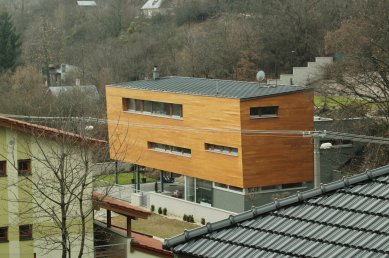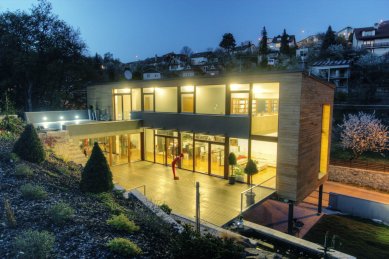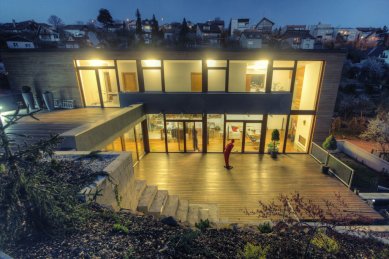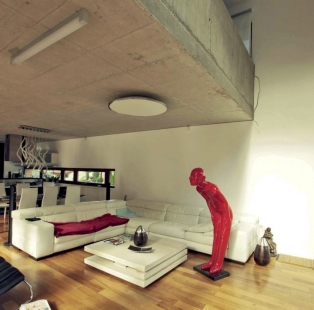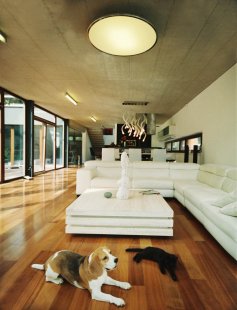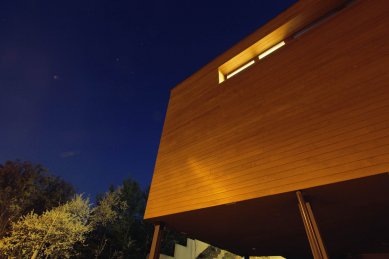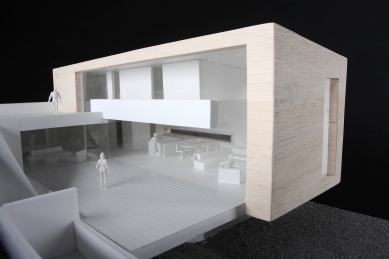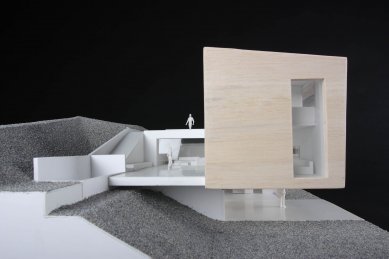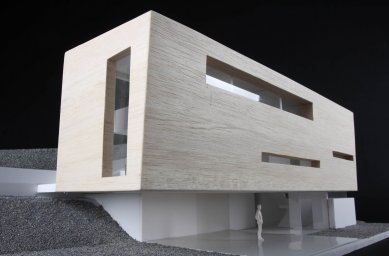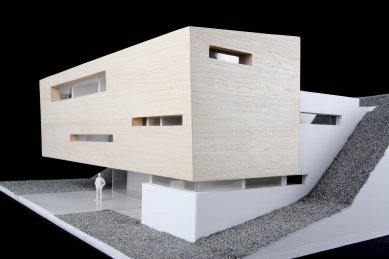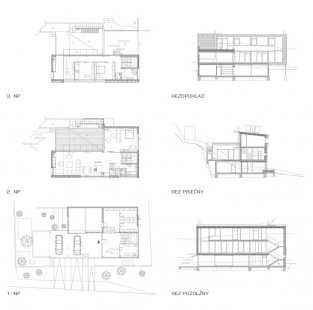
Villa H

A house built on an extremely sloped, east-facing terrain. The concept preserves the natural essence of the surroundings – Suchedol Valley. It is dominated by a wooden prism lifted closer to the sun. Window openings are "carved" into it. By raising it one floor above the street, it was possible to ensure lighting for the living area from the west. This created space for parking and the main entrance underneath the building. The entire house is open in its layout, and the spaces are interconnected. The terrace to the west further enlarges the interior space. The upper floor is connected to another green terrace, which connects to the surrounding terrain and playground.
Atrium Architekti
The English translation is powered by AI tool. Switch to Czech to view the original text source.
0 comments
add comment


