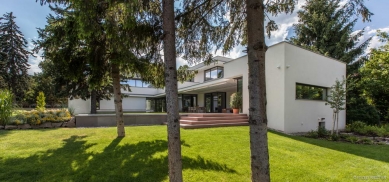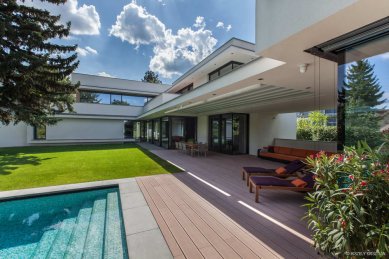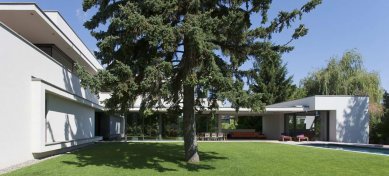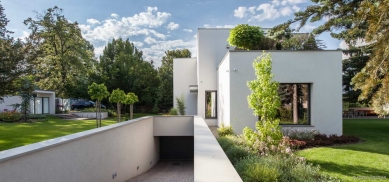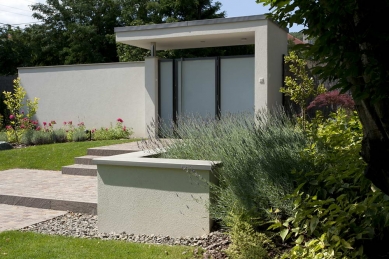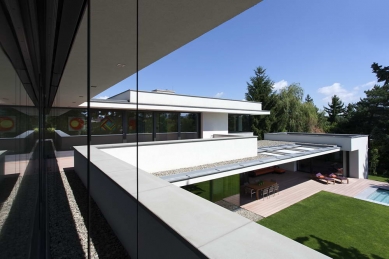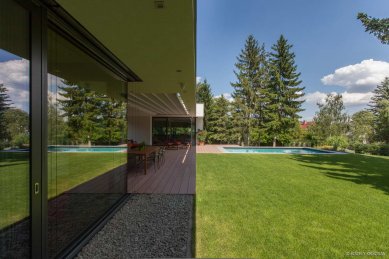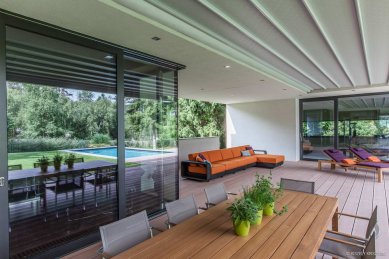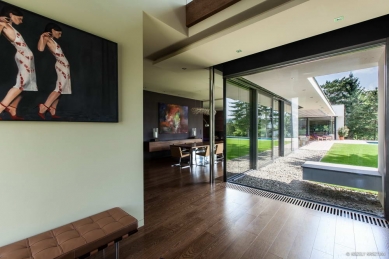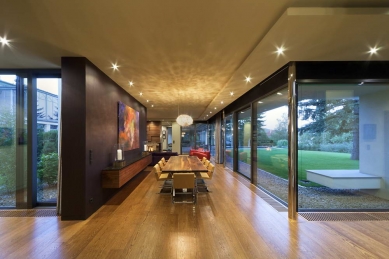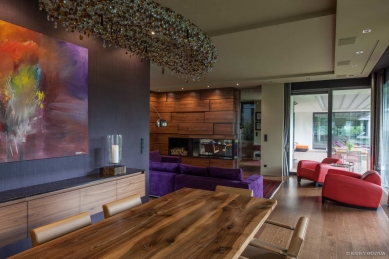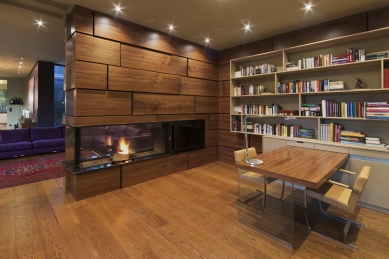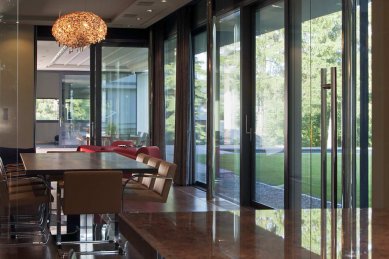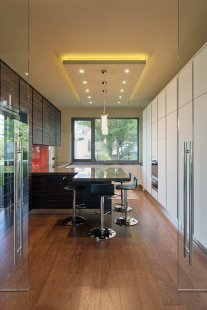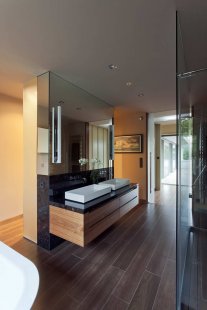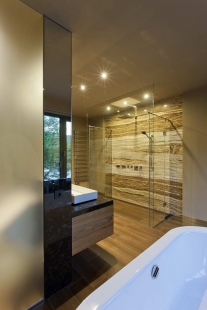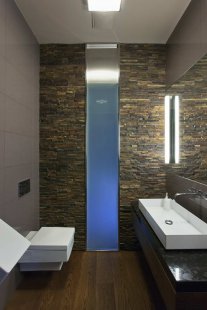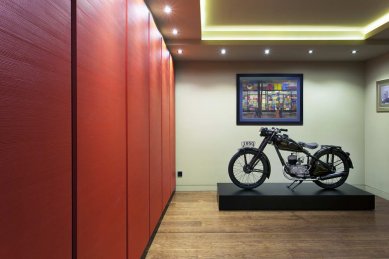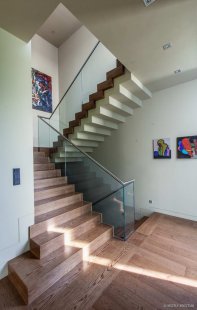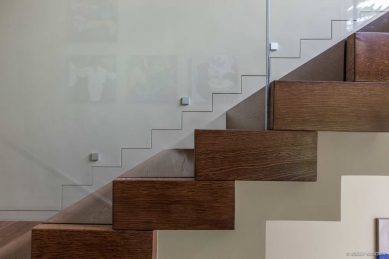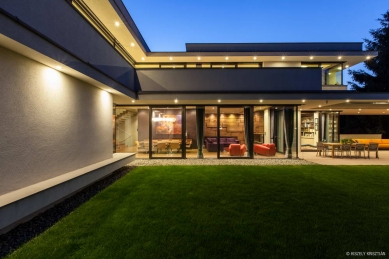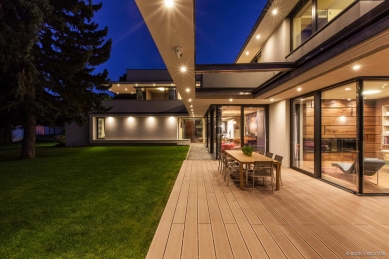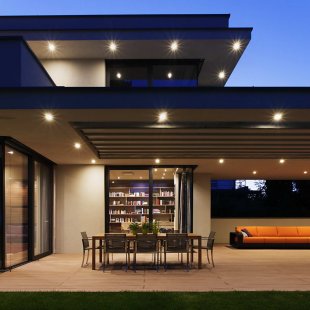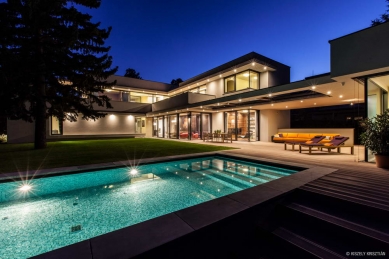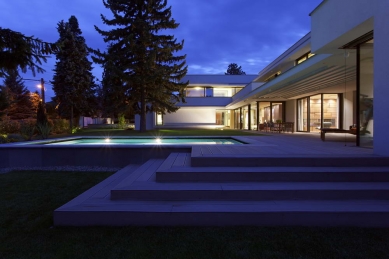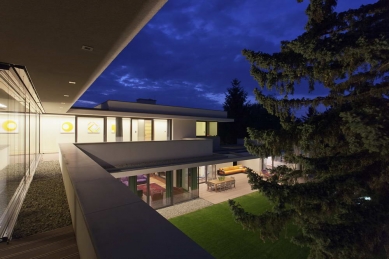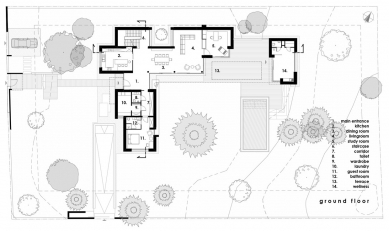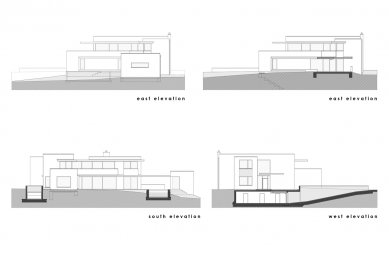The elitist school of Bauhaus marked by the name of Mies van de Rohe appeared in Hungary at the end of the 1930s. The emerging intellectuals of the era were sensitive to the values represented by Mies. Unfortunately, World War II and the following political changes did not favor this particular architectural style characterized by industrial aesthetics and eventually it disappeared from Eastern Europe.
Lajos Kuknyó decided to take up the thread after 70 years. While the ideas of Mies fell onto fertile ground in other parts of the world unaffected by war and political issues, the trend in Eastern Europe had to be practically brought back from the dead. As if it was a Dogma house, Mr. Kuknyó first used his own home to demonstrate to his clients how suitable this architectural vocabulary was to create extensive living spaces.
The villa built in the Buda Hills replaced a pine forest. Functions scattered over the plot in the form of pavilions among the remaining trees follow a Cartesian coordinate system. By selecting an excellent ratio of space and mass and relying on the reflections on huge glass surfaces, the architect managed to make the building dissolve into the park around it. Walls defining individual rooms lost their material nature, similarly to those in the famous Barcelona pavilion. One can appreciate the concept of flowing space while enjoying high a level comfort.
The consistent approach of Mies is mitigated by the interior design in the ground floor public rooms. Bringing up memories of the Villa Tugendhat, the main motif of the dining room is a colorful painting by the Hungarian contemporary artist István Mazzag. Ebedli creates reflections of the painting by using a vivid Minotti set and red Bugatti armchairs. The wooden elements around the fireplace are a manifestation of music and beat in 3D. The interior design becomes gradually less vivacious towards the studio.
The contemporary collection of the owners found a worthy home in the villa. The tobacco green walls of the inner spaces provide an unadultered environment for the paintings. Materials used for the bedrooms upstairs and in the bathrooms again comply with the Mies principles. Due to the natural stones applied, these rooms form an organic continuation of the park beyond the windows.
From the bedrooms located at the end of the corridors, the master bedroom forms a unique part of the whole, repeating at its own scale the design structure of the building. The roof balcony opening from the bedroom offers a majestic view to the Buda Hills.
Wherever we turn in the building, the large glass surfaces make us feel like walking in the park surrounding it. The original plant association was saved and renewed; it represents now a unique horticultural value. Dotted with the magnificent last heralds of the long gone pine forest, it surrounds the building like an English lawn.
A quick and curious squirrel found a new home in the park, providing company for us while enjoying this harmony. Once the historic period interrupting the organic development of architecture was finally over, Kuknyó picked up the thread with a sure hand, creating an outstanding example of Hungarian architecture specialized in villas.
text Ferenc Schüller


