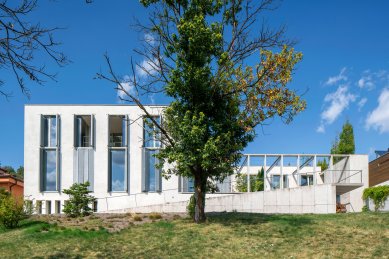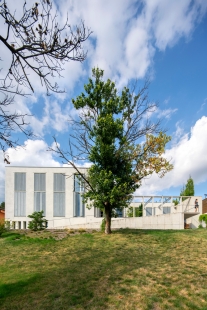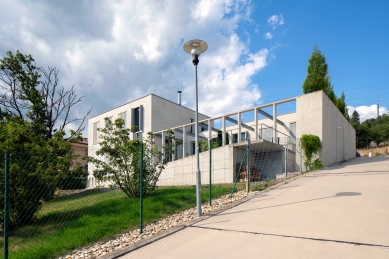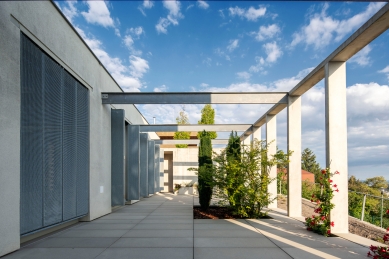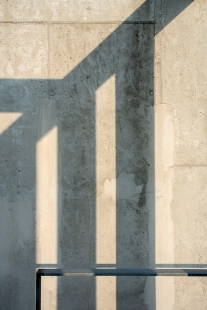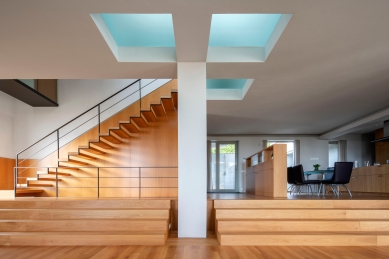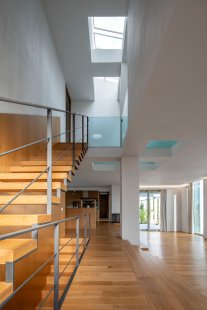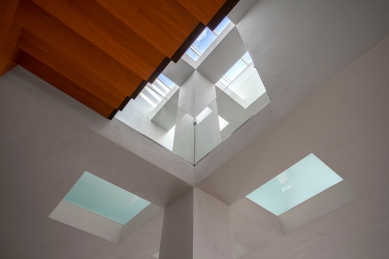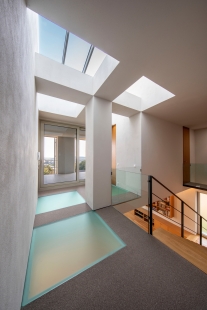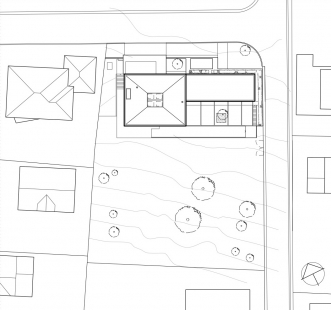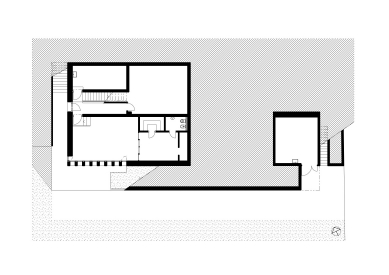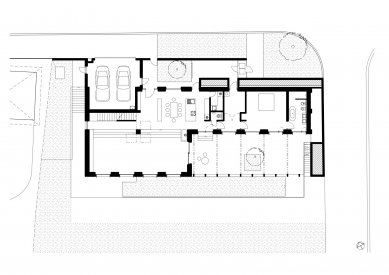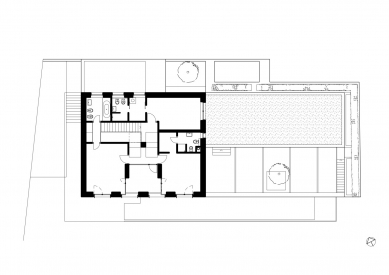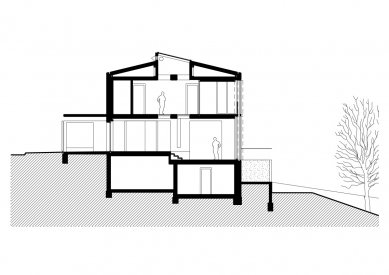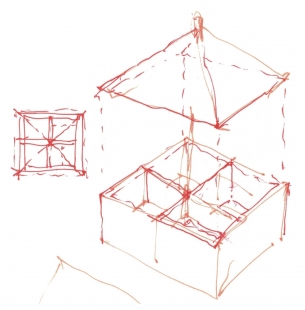
Villa E

Notes on Villa E
In addition to the requirements for the layout and relationships of spaces for a family with two growing children, two circumstances were decisive for the concept of this villa. The location in Kramáre with a stunning view of a part of the city and the distant Pannonian Plain, as well as the client’s vision of a “rather conservative” character for their residence. In the context of modern Slovak architecture, the absent theme is barely captured in the prevailing circumstances of seeking the extraordinary, the spectacular, or reflecting recent and contemporary trends. What does contemporary and at the same time conservative mean today in terms of appearance, materiality, craftsmanship quality, comfort, investment height, etc.?
One of our working methods is contemplating new forms of known, tested, and excellent existing architectures that relate to the initial circumstances of the task. The relationship to the location and the majesty of its view articulates a unique type of pavilion – a belvedere, in the Schinkel-Wagner tradition. As an addition mediating the natural qualities of the place through the language of architecture. A type of semi-open and precisely defined space between the enclosed volume and its garden. The second impulse was the unjustly neglected organizational spatial scheme of the vernacular type “square” widely spread in Slovakia from the 1950s and 1960s. After centuries of the additive principle of the folk house, a central scheme emerges, which possesses, among other things, a block of chimneys in the center of the cross grid of this square. We interpret the symbolism of warmth in our case by bringing natural light to the center of the layout. We believe in possible inspirational sources arising from the interconnection or layering of seemingly unrelated stimuli. We are interested in the new, carrying signs of the familiar for the perceptive observer.
In its size, the villa is of an appropriate, not ostentatious scale. Its living floor is raised in sharp slope to the garden – the garden will eventually grow through a “vegetation ramp” to its level, culminating in the trellis of the terrace with wild vines. The conception of materiality is the solidity of surfaces, the massiveness of the brick exterior as well as the plastered interior walls, wooden floors, and cladding, etc. Towards three sides, the more closed volume opens to the south, the view, and the garden with a unified grid of openings. The strict appearance of the house is relativized by the variable appearance of the system of folding-rotating shutters made of galvanized expanded metal.
The villa begins to be inhabited, followed by the cultivation of the garden beneath it. Only then does one of the conditioning criteria of such a type fulfill over time – a composed and hierarchical relationship between the house and its immediate surroundings.
In addition to the requirements for the layout and relationships of spaces for a family with two growing children, two circumstances were decisive for the concept of this villa. The location in Kramáre with a stunning view of a part of the city and the distant Pannonian Plain, as well as the client’s vision of a “rather conservative” character for their residence. In the context of modern Slovak architecture, the absent theme is barely captured in the prevailing circumstances of seeking the extraordinary, the spectacular, or reflecting recent and contemporary trends. What does contemporary and at the same time conservative mean today in terms of appearance, materiality, craftsmanship quality, comfort, investment height, etc.?
One of our working methods is contemplating new forms of known, tested, and excellent existing architectures that relate to the initial circumstances of the task. The relationship to the location and the majesty of its view articulates a unique type of pavilion – a belvedere, in the Schinkel-Wagner tradition. As an addition mediating the natural qualities of the place through the language of architecture. A type of semi-open and precisely defined space between the enclosed volume and its garden. The second impulse was the unjustly neglected organizational spatial scheme of the vernacular type “square” widely spread in Slovakia from the 1950s and 1960s. After centuries of the additive principle of the folk house, a central scheme emerges, which possesses, among other things, a block of chimneys in the center of the cross grid of this square. We interpret the symbolism of warmth in our case by bringing natural light to the center of the layout. We believe in possible inspirational sources arising from the interconnection or layering of seemingly unrelated stimuli. We are interested in the new, carrying signs of the familiar for the perceptive observer.
In its size, the villa is of an appropriate, not ostentatious scale. Its living floor is raised in sharp slope to the garden – the garden will eventually grow through a “vegetation ramp” to its level, culminating in the trellis of the terrace with wild vines. The conception of materiality is the solidity of surfaces, the massiveness of the brick exterior as well as the plastered interior walls, wooden floors, and cladding, etc. Towards three sides, the more closed volume opens to the south, the view, and the garden with a unified grid of openings. The strict appearance of the house is relativized by the variable appearance of the system of folding-rotating shutters made of galvanized expanded metal.
The villa begins to be inhabited, followed by the cultivation of the garden beneath it. Only then does one of the conditioning criteria of such a type fulfill over time – a composed and hierarchical relationship between the house and its immediate surroundings.
A B.K.P.Š.
The English translation is powered by AI tool. Switch to Czech to view the original text source.
0 comments
add comment


