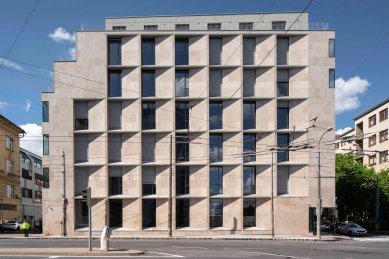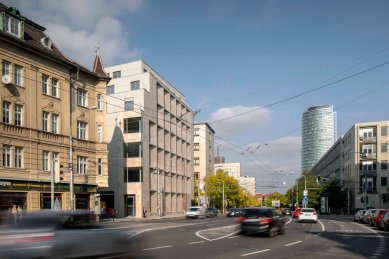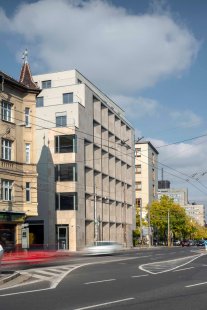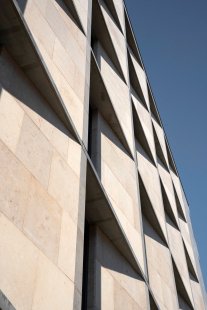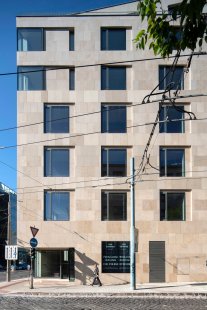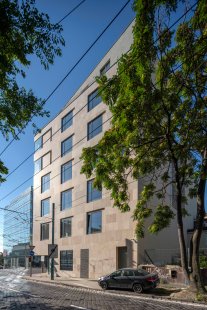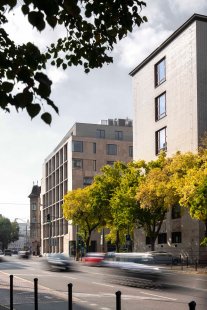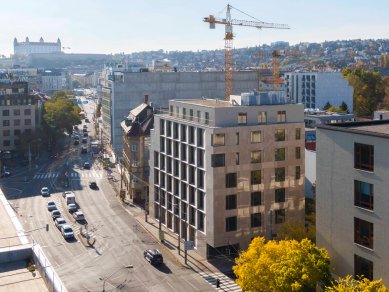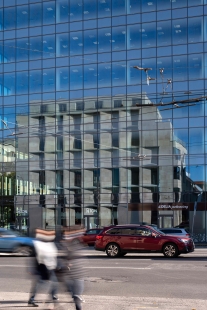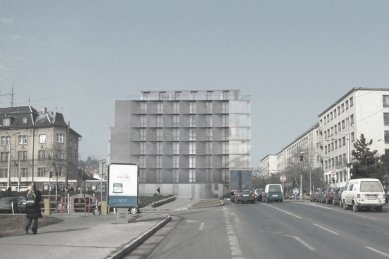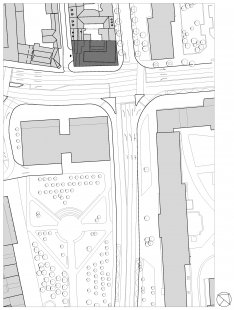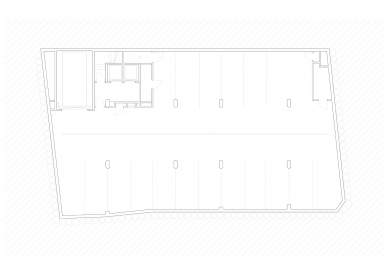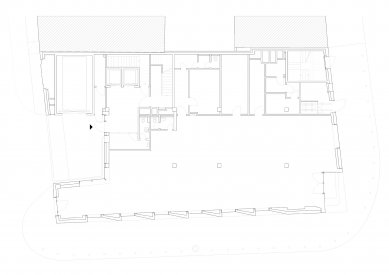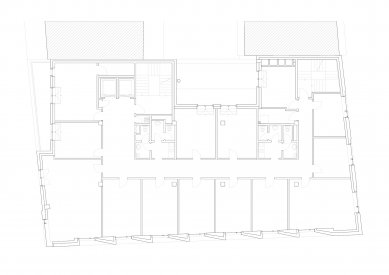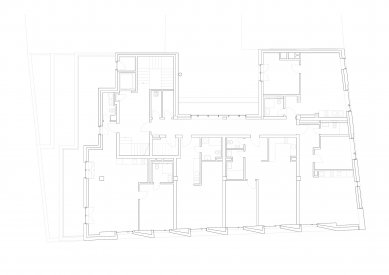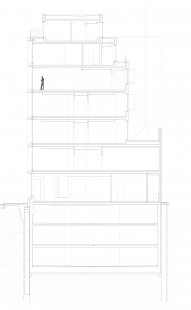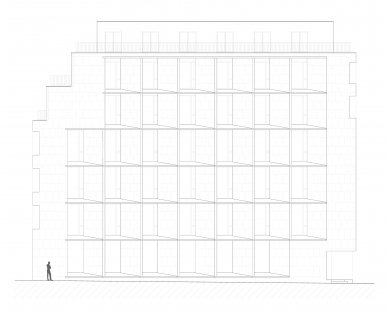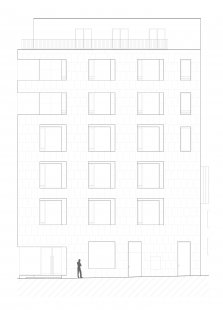
Polyfunctional building The Corner

The authors' intention was to create an urban manor house in the center of the capital city – with its identity, tectonics, materiality, and detail. From the beginning, we established as a principle – to create a building with 3 faces. We achieved this through the plasticity of the façade. From one side, it appears as a stone plastic wall, and from the other side as a wall with openings, and from a frontal view as a raster of openings. A simple slope of the window reveal, in response to the bend in the road. It is paradoxical that despite the stone-like appearance of the building, it is actually composed of massive, but windowed openings. These are separated by delicate horizontal lines of concrete prefabricated elements. From the outset, we placed great emphasis on detail, materiality, and the logic of the façade.
Architects A. BKPŠ
The English translation is powered by AI tool. Switch to Czech to view the original text source.
0 comments
add comment


