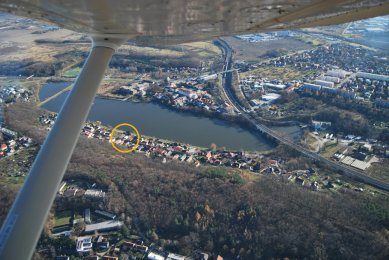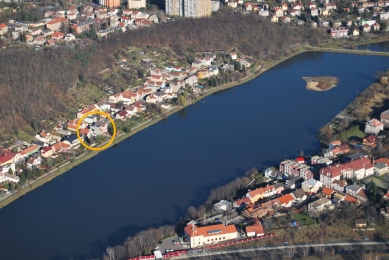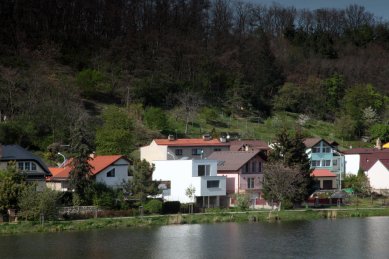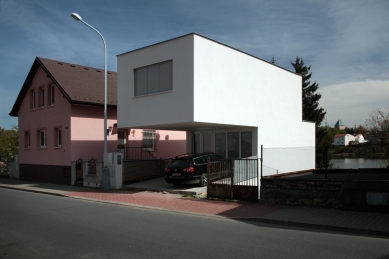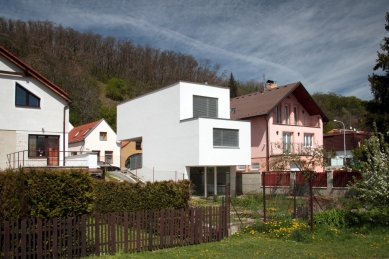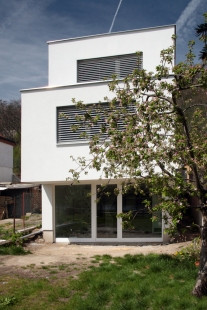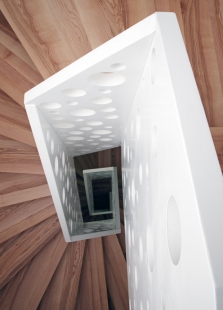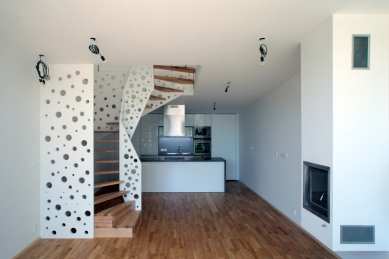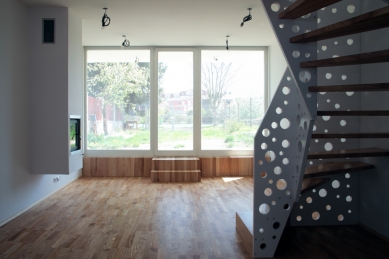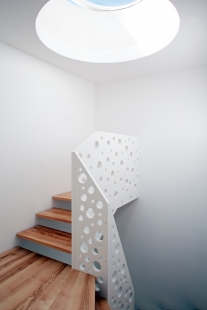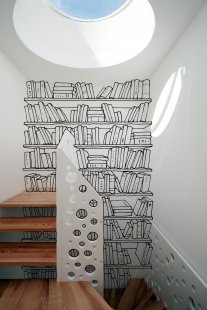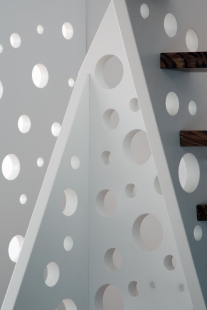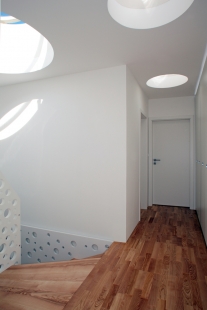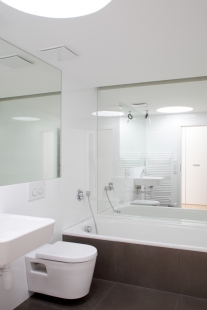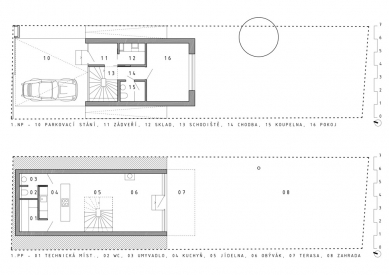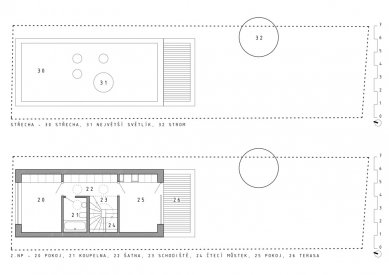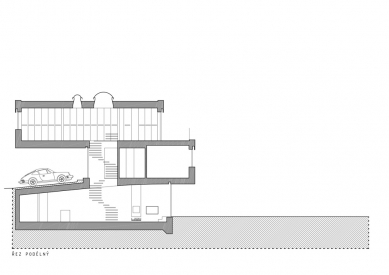
Vila Dobeš

 |
| photo: Robert Žákovič |
The next meeting took place directly on the site. A 20-minute metro ride from the center, followed by an equally long walk through a wooded hill down to the pond. With a wave of a wand, one found themselves in a village by the pond. It seemed almost unimaginable that just a moment ago we were sitting in the metro racing towards Černý Most.
A small plot squeezed between Tálinská Street and the promenade path around the pond with an elevation of over two meters. Impenetrably overgrown with thickets, beneath the main road lies the ruins of a house with coal. Romance underscored by a blooming red rose in the center. Full of impressions, we formulated the brief for the construction at a nearby restaurant's terrace
The narrow plot fundamentally defined the volume footprint of the new building. In the case of row housing, a seven-meter width would appear sufficient. However, for the placement of a standalone house, it was necessary to obtain consent from the neighbors for the possibility of placing the building one meter from each boundary of the plot (an exception from "General Technical Requirements for Construction in the Territory of the Capital City of Prague – OTP). This limitation not only determined the maximum possible width of the object – five meters – but also made it impossible to have window openings from living rooms situated towards these boundaries (to the west and east).
The house will function in the north-south direction into which we will open and illuminate it as much as possible. The building is sunk into the south-sloping terrain. Two stories high from the street, one floor higher towards the pond. The blocks of the individual floors are shifted against each other as needed. Only the eye of the upper bedroom floor peeks out like a periscope, with two covered parking spaces hidden under its console (another of many exceptions from OTP) and the main entrance to the house. How wonderful it is to park in the rain and step in with dry feet. This shift towards the pond will, on the contrary, create a pleasant southern terrace with a view of Kyjský pond for the upper floor. One can obtain a fishing license and cast a line straight from bed. The lower living floor sunk into the terrain has a direct exit to the southern garden and is extended by a terrace covered by the entrance floor.
The staircase crowned with a circular roof skylight pierces the entire house like a skewer. This brings daylight into the dining room in the lower sunk floor, and a vertical library is created from the communication area, where thousands of volumes of books will find their place.
After discussions at the building office, we obtained the necessary exemptions from OTP, and after the issued land decision, the client bought the plot. To demonstrate our comprehensive understanding of the architect's profession, we did not shy away from a dendrological survey "in situ." With the help of a brush cutter and a chainsaw, we defined the trees to be removed while shaping those to be preserved.
Shaping the openings in the house while working on the execution documentation was already more complicated. Our intention was to maximize the opening of the facade, optically enlarging and illuminating the house. To not brick up the concrete shell with unnecessary sills. The client had different feelings; he feared inquisitive gazes from passersby. After weeks of negotiations, a realized compromise emerged. The fact that the client chose the room with the largest window without a sill for his bedroom and placed the bed in front of it is understood as a certain satisfaction. He cannot recommend enough the views of the pond and the athletes running around it.
We believe that it is not so much an art to design a great house as it is to maintain its acceptable face throughout the construction process. To resist pressure from authorities, neighbors, investors, and construction companies.
The English translation is powered by AI tool. Switch to Czech to view the original text source.
32 comments
add comment
Subject
Author
Date
Libí se mi myšlenka naskládaných kvádrů i vnitřní dispozice
Aleš
17.05.12 12:08
???
vga
17.05.12 07:55
obdiv
almi
17.05.12 07:57
Hurá!
Z. Froňková
17.05.12 07:32
Okolí
Jirkas
17.05.12 07:33
show all comments


