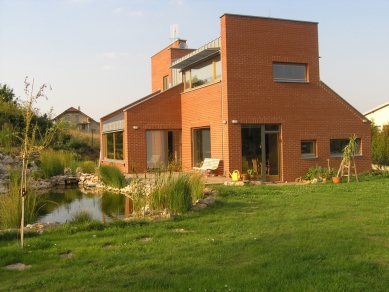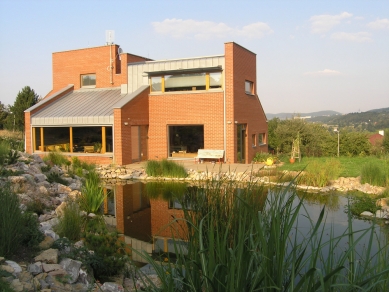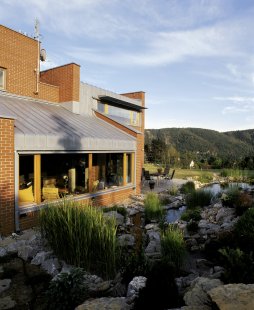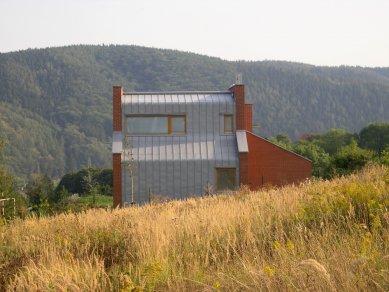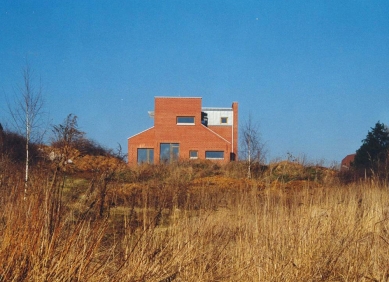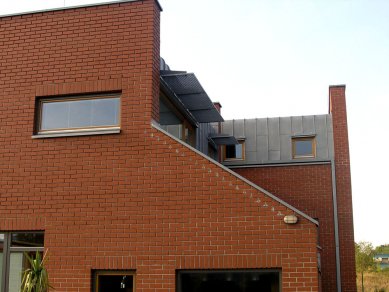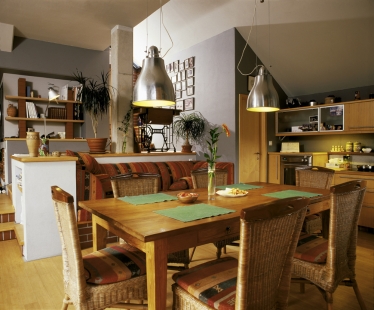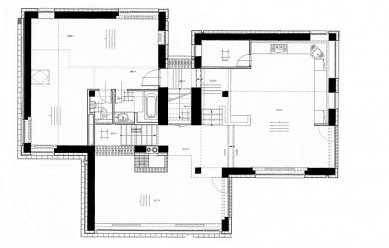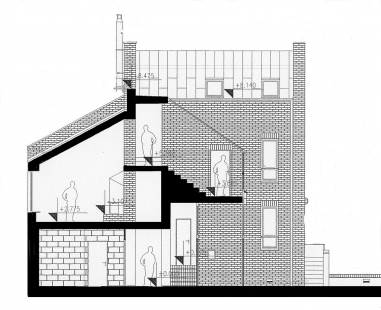
Vila Bajgar

 |
| Photo: Vasil Stanko |
The task was to build a family house for a four-member family on a gently sloping plot of land to the east, opening up to the panorama of the Brdy ridges.
The intention was to create a home with a strong sense of authenticity, stability, and connection to the specific place. A home where living is not just an activity resulting from the functioning of one building.
The expression of the object becomes a discernible image of a mask structured by a brick façade, visible from a distance. The internal spaces of the object do not follow the external shape of the casing but fully concentrate on service.
The composition of three volumes still reveals a machine for living, as the individual volumes have been assigned functions – storage, food preparation and consumption, social lounge, sleeping – but the intertwining of the outer shell and roof clearly points to the idea of an abstract casing freed from internal spaces.
The construction – the floor plan of the family house consists of three identical squares that define points through mutual overlapping, into which point supports are inserted. The staircase is also located in the spaces created by the mutual overlapping of the squares, allowing for a layout that facilitates natural sunlight into the interior of the building. The non-overlapping parts of the squares are covered with a combination of shed and gable roofs, executed above the two dominating towers of the object.
Ing. arch. Peter Sticzay-Gromski
The English translation is powered by AI tool. Switch to Czech to view the original text source.
0 comments
add comment


