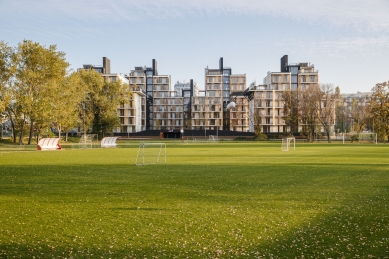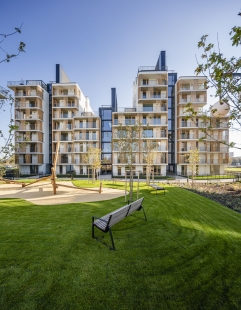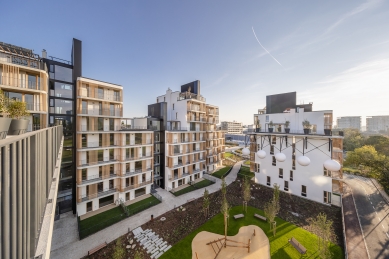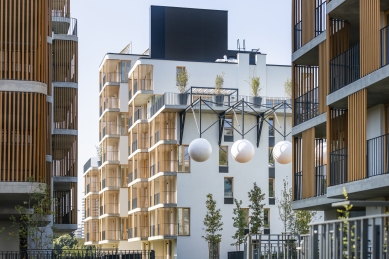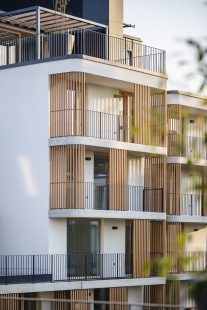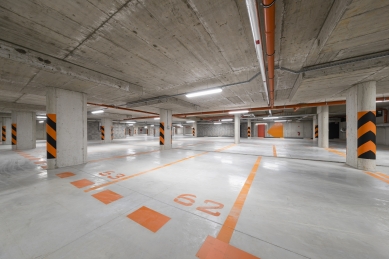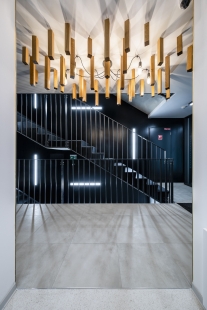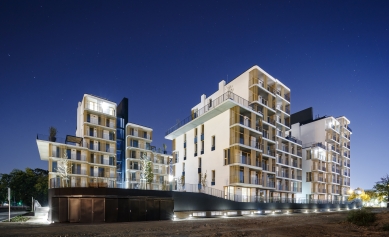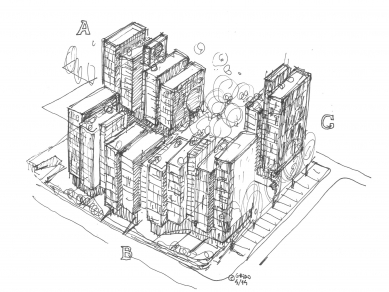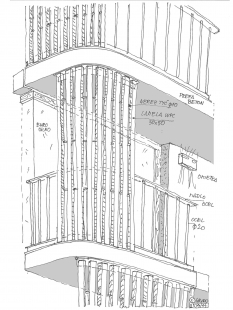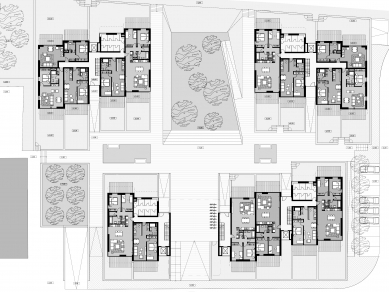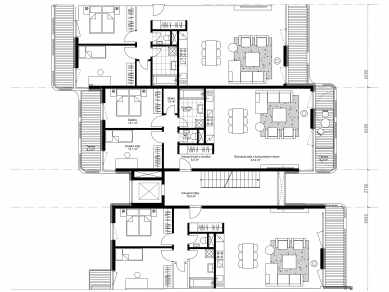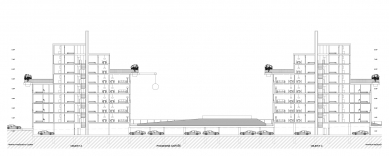PLOTThe plot designated for residential building projects lies deep within the development area, mostly on the site of a training football field, partially on the site of a temporary parking lot serving adjacent buildings. The plot is part of the Pasienky locality, historically associated with sporting activities, today under pressure from investors, gradually transforming into an exclusive residential-recreational zone immersed in park greenery with a center around the Kuchajda water surface.
This gravel lake lies approximately 200 m north of our plot and is undoubtedly one of the important magnets for the development of surrounding plots. Even in the case of visual blocking of this recreational phenomenon, its presence will exhibit great attractiveness for all residential projects within walking distance. In this regard, it is also important to emphasize the visual orientation towards the ridge of the Small Carpathians.
DESIGNThe project features relatively slender residential towers that do not overshadow each other while oriented to the north. The slenderness of their residential modules can compensate for the northern orientation towards selected targets with the hygienically required adequate level of lighting and glare control. The layout of the interconnected residential modules allows even small apartments to receive light from two world sides. Larger - flowing apartments benefit from both sides - north and south. The richly treated residential towers rise from a cascading platform, created by vertically bouncing semi-buried garages. This amphitheater-like form allows light and ventilation to reach the garages in their center while providing adequate sensory and visual segregation of the interior courtyard from the street and the front garden from the level of the courtyard.
The mass composition of the design is divided into three towers to delineate a natural "atrium" – a courtyard in its center, sufficiently intimate and safe, yet provoking healthy neighborly engagement. The arrangement of the towers with the courtyard in the middle is open towards the recreational zone towards the Kuchajda lake.
Each residential apartment has extraordinary panoramic parameters, allowing, despite the relatively low heights in Bratislava, to enjoy more than two world sides. All apartments feature a spacious loggia partially sheltered by a unique WPC material pergola. This feature ensures the required privacy for the apartments while also "regulating" solar gains. Moreover, the façade openings utilize the full height of the floor, promoting verticality as well as the attractiveness of individual apartments and the dynamics of the architecture.
The residential buildings are energetically designed to align more closely with the demanding conditions of the European directive requiring nearly zero energy consumption for all new buildings from 2020. A lower energy demand of the buildings will be achieved mainly by improving the thermal-technical parameters of the façade and new technologies, particularly in the area of ventilation and air conditioning. The stairwell space will include a passive solar chimney that gravitationally exhausts used air from the apartments to the roof during unfavorable months.
The English translation is powered by AI tool. Switch to Czech to view the original text source.

