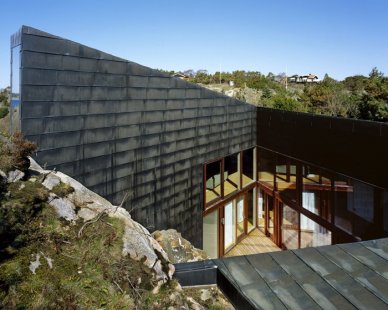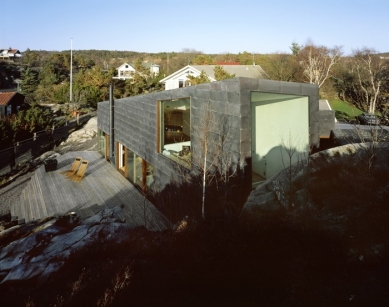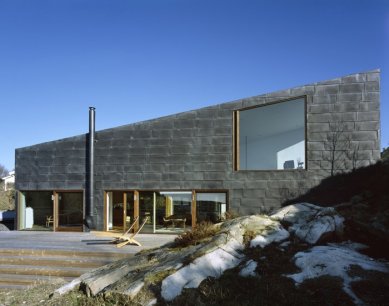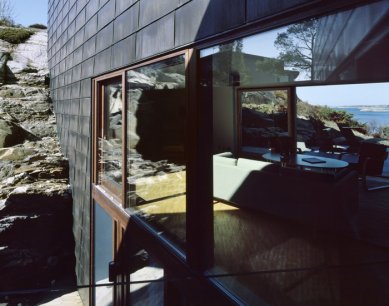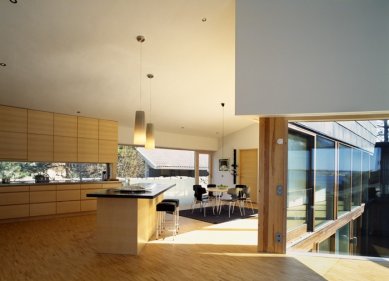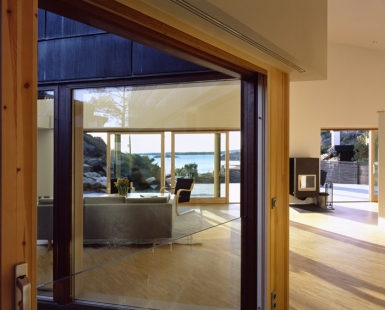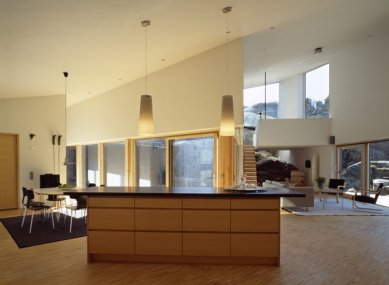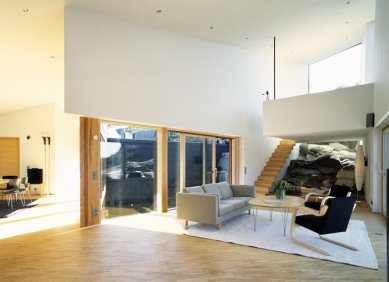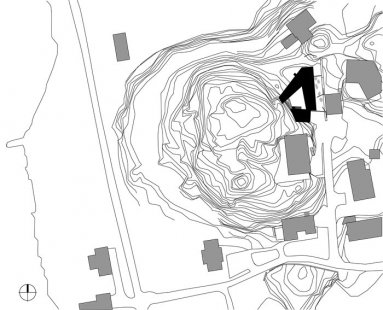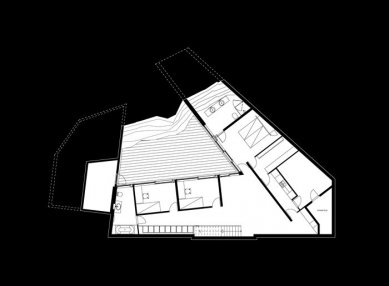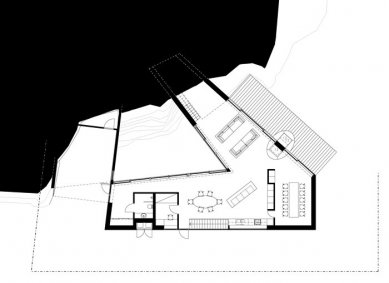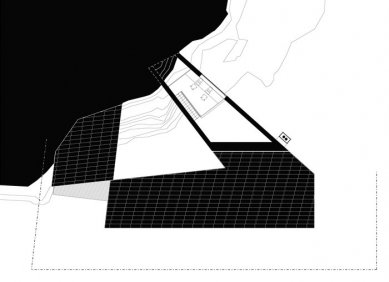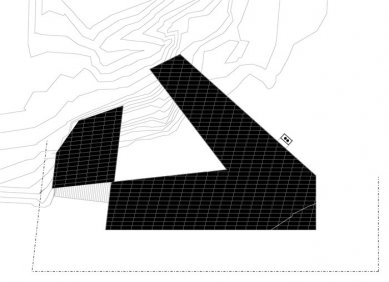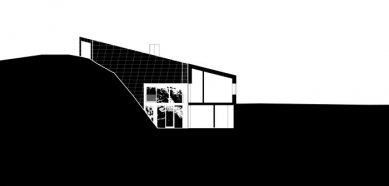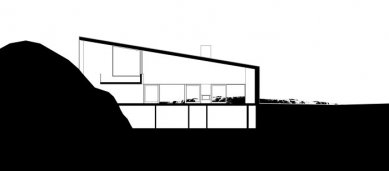
Vila Astrid

I designed Villa Astrid in the summer of 2002. During the autumn, Karin completed the project and refined the details. The plot of the house is tucked between two houses and a steep, rugged rock. Regulations stipulated a maximum eaves height of 3.5 meters and a roof slope between 14 and 27 degrees. My client's construction plan was for a two-storey building. The response was to sink one floor. That sounds easy, but the design took us several weeks.
Villa Astrid is a low and bright building situated beneath a large pine tree at the end of a narrow road. The entrance on the south gable of the house is also the only opening in this massive wall. To the left of it is a garage with storage. Once you step inside, the sunken atrium leaves an astonishing impression. What initially seemed like a low building suddenly has three storeys. For a moment, I also considered paving the atrium courtyard with a black mirror of water to create an illusion of a six-storey building. Ultimately, practicality won out. The atrium has become a very warm and weather-protected outdoor space ideal for Karin, the new addition to the family.
Villa Astrid features an open kitchen with a separate dining room and a large living room located between the atrium and a panoramic sea view where the sun sets behind the horizon every afternoon. These aspects were also reasons for the twisting design of the house. At the highest point of the living space, there is a work platform elevated above the exposed rock. The western gable wall consists of a massive insulated glass window that is seamlessly integrated directly into the rock massif. On the lower floor, there are two children's bedrooms, a living room, and the parents' bedroom. Sliding window panels and ventilation openings provide direct contact with the outside in all these rooms.
From a technical standpoint, this is probably the best house our office has ever designed. The roof was cast on-site from monolithic concrete, insulated with foam glass, and then clad with metal. The walls are made of lightweight monolithic concrete, plastered on both sides, and then clad with metal from the outside. The black patinated copper sheets will slowly oxidize to verdigris. The released copper ions will bind to the limestone gravel spread around the building's foundation. Everything is clean and requires no maintenance. Garden work has not yet been fully completed. The garden was designed by NOD and consists of a Japanese section by the kitchen and a simple meadow with a view of the coastline.
I designed Villa Astrid in the summer of 2002 and Karin completed the details and made improvements throughout the autumn. The site was tucked between two houses and consisted mainly of rugged and fairly steep rock. The detailed plans specified eaves of maximum 3.5 metres high and a roof slope of 14 to 27 degrees. My client had a construction programme for a two-storey building. The answer was to sink the upper floor. That sounds easy, but it took several weeks to design.
Villa Astrid is low and light, standing there beneath a large pine tree at the end of a small lane. There is a car port and a storage room to the left and you enter the building through the only entrance in the otherwise solid gable end. The sunken atrium courtyard makes an astounding impression as you step inside. What appeared to be a low building suddenly becomes three storeys high. For a while, I contemplated covering the entire courtyard with a black mirror of water to create this vision of a six-storey building. The practical aspects had to prevail, however, and this is now a very warm and sheltered outdoor area, ideal for Karin, the new born in the family.
Villa Astrid is an open-plan kitchen, a separate dining room and a large lounge nestled between the atrium and a sea view with the afternoon sun and sunsets. The latter are the reasons for the twist of the house. At the end of the space, there is a work shelf raised one floor above the cascading rock. The gable end facing the rock is mainly a huge insulated glass window that has been sunken into a seam-drilled slit in the rock. The floor below has two children’s bedrooms, a living room and the parents’ bedroom. Swing-sliding doors and insect-proof ventilation openings provide direct contact with the outside in all these rooms.
This is technically probably the best house that our office has designed. The roof is made of cast-in-place concrete, insulated with Foamglas and then clad with metal sheeting. The walls have been built in solid, light-weight concrete, plastered on the inside and outside, and then clad with metal sheeting. The black, pre-patinated, copper sheets will slowly become verdigrised. Released copper ions are bound by limestone gravel around the base of the building. It is pure and requires no maintenance.
Work on the garden has not yet been completed. It has been designed by NOD and consists of a Japanese area outside the kitchen window and backdoor and a pure west-coast meadow under the outlook area.
Villa Astrid is a low and bright building situated beneath a large pine tree at the end of a narrow road. The entrance on the south gable of the house is also the only opening in this massive wall. To the left of it is a garage with storage. Once you step inside, the sunken atrium leaves an astonishing impression. What initially seemed like a low building suddenly has three storeys. For a moment, I also considered paving the atrium courtyard with a black mirror of water to create an illusion of a six-storey building. Ultimately, practicality won out. The atrium has become a very warm and weather-protected outdoor space ideal for Karin, the new addition to the family.
Villa Astrid features an open kitchen with a separate dining room and a large living room located between the atrium and a panoramic sea view where the sun sets behind the horizon every afternoon. These aspects were also reasons for the twisting design of the house. At the highest point of the living space, there is a work platform elevated above the exposed rock. The western gable wall consists of a massive insulated glass window that is seamlessly integrated directly into the rock massif. On the lower floor, there are two children's bedrooms, a living room, and the parents' bedroom. Sliding window panels and ventilation openings provide direct contact with the outside in all these rooms.
From a technical standpoint, this is probably the best house our office has ever designed. The roof was cast on-site from monolithic concrete, insulated with foam glass, and then clad with metal. The walls are made of lightweight monolithic concrete, plastered on both sides, and then clad with metal from the outside. The black patinated copper sheets will slowly oxidize to verdigris. The released copper ions will bind to the limestone gravel spread around the building's foundation. Everything is clean and requires no maintenance. Garden work has not yet been fully completed. The garden was designed by NOD and consists of a Japanese section by the kitchen and a simple meadow with a view of the coastline.
I designed Villa Astrid in the summer of 2002 and Karin completed the details and made improvements throughout the autumn. The site was tucked between two houses and consisted mainly of rugged and fairly steep rock. The detailed plans specified eaves of maximum 3.5 metres high and a roof slope of 14 to 27 degrees. My client had a construction programme for a two-storey building. The answer was to sink the upper floor. That sounds easy, but it took several weeks to design.
Villa Astrid is low and light, standing there beneath a large pine tree at the end of a small lane. There is a car port and a storage room to the left and you enter the building through the only entrance in the otherwise solid gable end. The sunken atrium courtyard makes an astounding impression as you step inside. What appeared to be a low building suddenly becomes three storeys high. For a while, I contemplated covering the entire courtyard with a black mirror of water to create this vision of a six-storey building. The practical aspects had to prevail, however, and this is now a very warm and sheltered outdoor area, ideal for Karin, the new born in the family.
Villa Astrid is an open-plan kitchen, a separate dining room and a large lounge nestled between the atrium and a sea view with the afternoon sun and sunsets. The latter are the reasons for the twist of the house. At the end of the space, there is a work shelf raised one floor above the cascading rock. The gable end facing the rock is mainly a huge insulated glass window that has been sunken into a seam-drilled slit in the rock. The floor below has two children’s bedrooms, a living room and the parents’ bedroom. Swing-sliding doors and insect-proof ventilation openings provide direct contact with the outside in all these rooms.
This is technically probably the best house that our office has designed. The roof is made of cast-in-place concrete, insulated with Foamglas and then clad with metal sheeting. The walls have been built in solid, light-weight concrete, plastered on the inside and outside, and then clad with metal sheeting. The black, pre-patinated, copper sheets will slowly become verdigrised. Released copper ions are bound by limestone gravel around the base of the building. It is pure and requires no maintenance.
Work on the garden has not yet been completed. It has been designed by NOD and consists of a Japanese area outside the kitchen window and backdoor and a pure west-coast meadow under the outlook area.
The English translation is powered by AI tool. Switch to Czech to view the original text source.
4 comments
add comment
Subject
Author
Date
No to mi spadla brada až ke kolenům
Knazo
10.05.06 01:58
Klient
Petr Šmídek
10.05.06 04:23
klient=architekt ?
Křenek
10.05.06 08:15
asi ne
Křenek
10.05.06 09:23
show all comments





