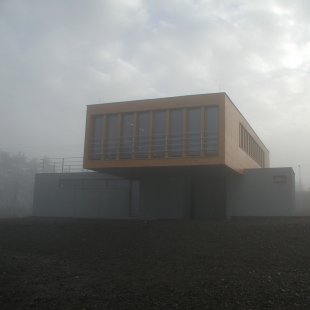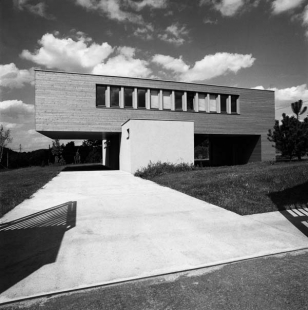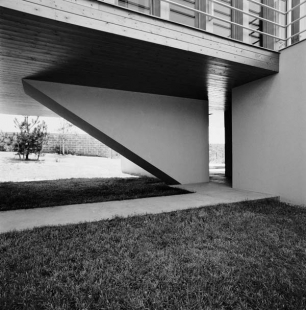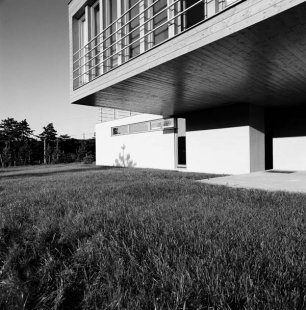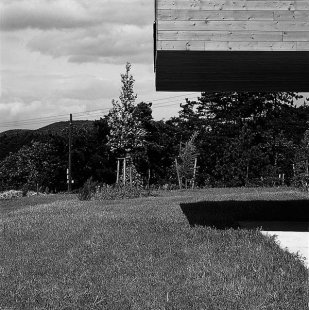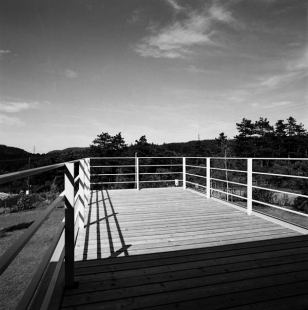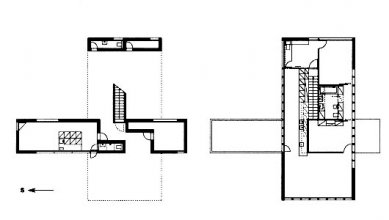
Villa of academic painter Tomáš Mašín

Genius.
Jan Kratochvíl
The building was designed with the client's wish in mind, to live on one level, airy and illuminated, not on the ground, not on the first floor. It is a modern construction, almost an abstract box with an oversized console. The floor is softly positioned above a deep private garden.
It has a functional layout with oriented views and a circulation space, supported by technical facilities and an independent studio for guests. A pool is planned for the space between the supports in the future. The main interior extends from the entrance area with wardrobes and then the kitchen into the main living space above the console. The result of the long genesis of solving the space layout is a completely glazed toilet (from both the exterior and interior).
The design of the house prioritizes contact with the wider landscape over immediate contact with the private garden. However, it will only be a few years later, when the house immerses into its garden, when the grown trees block the contact with the high-voltage lines and the greenery provides sufficient tranquility for the house, that the project will be complete.
It has a functional layout with oriented views and a circulation space, supported by technical facilities and an independent studio for guests. A pool is planned for the space between the supports in the future. The main interior extends from the entrance area with wardrobes and then the kitchen into the main living space above the console. The result of the long genesis of solving the space layout is a completely glazed toilet (from both the exterior and interior).
The design of the house prioritizes contact with the wider landscape over immediate contact with the private garden. However, it will only be a few years later, when the house immerses into its garden, when the grown trees block the contact with the high-voltage lines and the greenery provides sufficient tranquility for the house, that the project will be complete.
author's report | taken from the publication Wooden Constructions
The English translation is powered by AI tool. Switch to Czech to view the original text source.
0 comments
add comment


