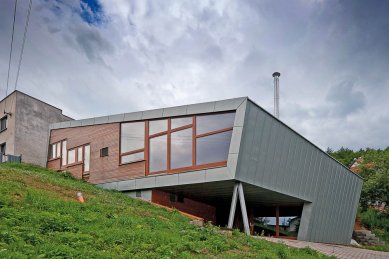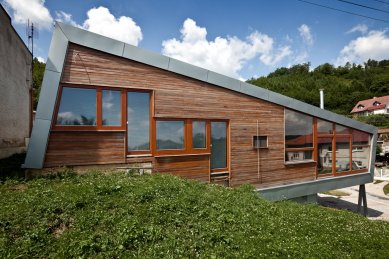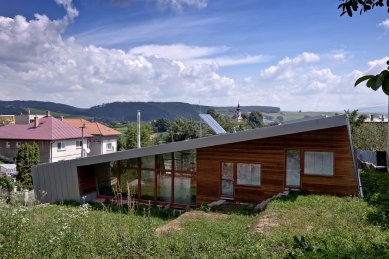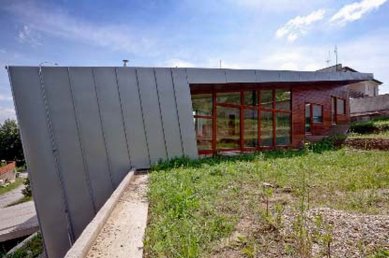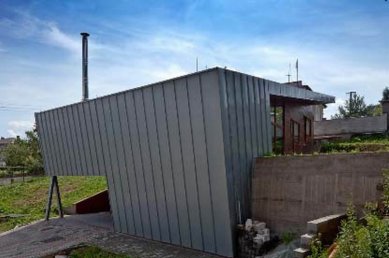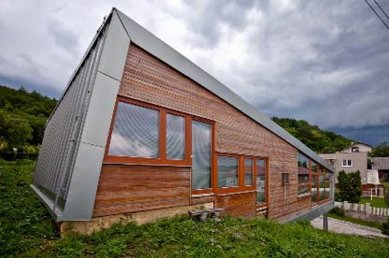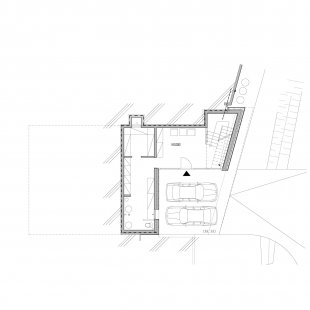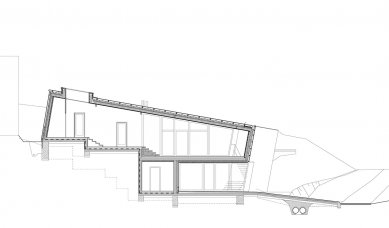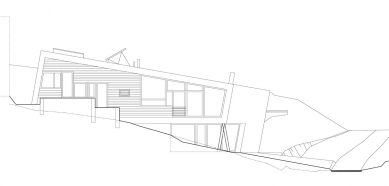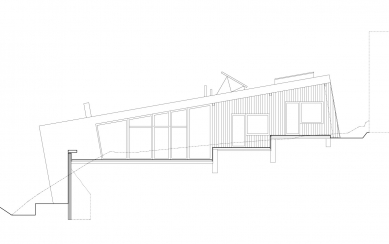
Villa A

 |
The terrain of the building plot is sloped and oriented to the north. Access to the house will be from an asphalt road situated to the north. Next to the road, a stream – a drainage ditch – runs alongside. The house is a single-storey structure with a basement. Parking is arranged under the building at ground level, from where there will also be an entrance to the building. The basement includes an entrance hall with a boiler room and storage, as well as a secondary WC. On the first floor, there is a living room connected to a dining area and kitchen. There is an exit from the living room to a terrace oriented to the west. On the two intermediate levels, there are a bedroom, two children's rooms, a shared bathroom, and a separate WC. The rooms and the bathroom have exits to their own terraces. The building features a shed roof with a slope of 10°, which connects the individual rooms. The walls to the south and north are designed as slanted sandwich walls with a slope of 10°. The northern wall follows the shape of the plot at an angle of 74°. The volumetric division of the house will be emphasized by materials, where the roof and slanted walls are made of metal, and the vertical walls are designed as sandwich walls with wooden cladding. The individual external terraces will be designed as wooden or grassed with infill. The basement will feature reinforced concrete monolithic walls with exposed concrete, while the wall structures on the first floor will be sandwich constructions, with both a wooden load-bearing part and those made from brick blocks.
The English translation is powered by AI tool. Switch to Czech to view the original text source.
1 comment
add comment
Subject
Author
Date
doufám, že se obyvateli nestane žádná příhoda
c_mudrunka
29.08.13 02:50
show all comments


