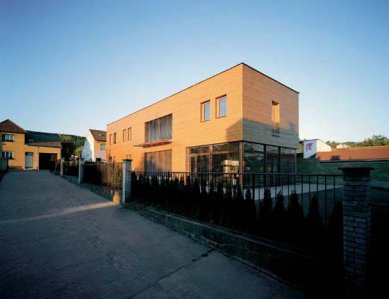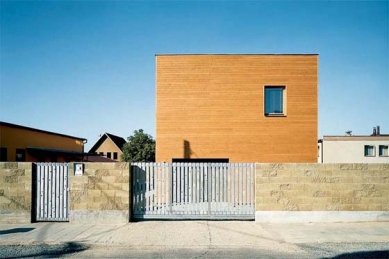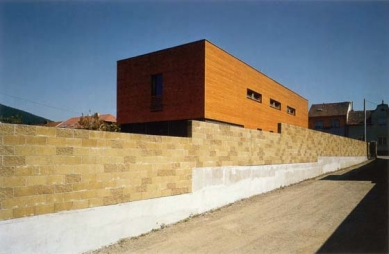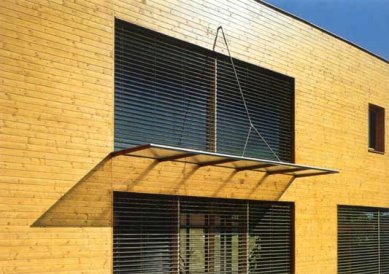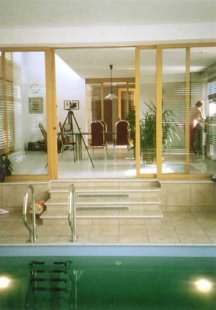
Villa

The parcel is located in the peripheral part of Tišnov. The area exhibits elements typical of suburban development. While the street from the north has a compact character with a clear street line of row houses, the southern part lacks a distinctive structure, where we can find solitary villas with different types of roofs alongside storage and industrial buildings, as well as civic amenities. In this ambiguous situation is inserted a simple geometric pure volume of a horizontal prism, whose individuality is emphasized by a wooden exterior shell.
The center of the layout forms a communication hall, which connects to the entrance situated on the eastern side and divides the first floor into a living area and the house's amenities. The living area consists of a two-story space expanded by a pool hall. Its lower level serves as a living hall with a dining area, while the upper level - the gallery - offers an attractive view over the gardens to the city and serves as a quiet area, connected to the bedrooms with amenities. The connection between the living area, pool, and garden is facilitated by glass sliding walls. Heat losses from large glazed walls are compensated by their appropriate orientation, reinforced thermal insulation of solid walls, and heat recovery in the pool operation.
The house is constructed using classic technology: Porotherm masonry, reinforced concrete ceilings, double-skin roof, and a top layer of metal. The project benefited from investing in sufficient thermal insulation of the walls and roof. An 8 cm layer of Orsil thermal insulation is added to the 45 cm thick wall, followed by an air gap and a spruce wood cladding. Thermal losses are minimal. The wood is impregnated with a UV-resistant coating. The garden wall made of concrete blocks benefits from different surface sides, and the alternation of smooth and rough sides creates a significant artistic element.
The center of the layout forms a communication hall, which connects to the entrance situated on the eastern side and divides the first floor into a living area and the house's amenities. The living area consists of a two-story space expanded by a pool hall. Its lower level serves as a living hall with a dining area, while the upper level - the gallery - offers an attractive view over the gardens to the city and serves as a quiet area, connected to the bedrooms with amenities. The connection between the living area, pool, and garden is facilitated by glass sliding walls. Heat losses from large glazed walls are compensated by their appropriate orientation, reinforced thermal insulation of solid walls, and heat recovery in the pool operation.
The house is constructed using classic technology: Porotherm masonry, reinforced concrete ceilings, double-skin roof, and a top layer of metal. The project benefited from investing in sufficient thermal insulation of the walls and roof. An 8 cm layer of Orsil thermal insulation is added to the 45 cm thick wall, followed by an air gap and a spruce wood cladding. Thermal losses are minimal. The wood is impregnated with a UV-resistant coating. The garden wall made of concrete blocks benefits from different surface sides, and the alternation of smooth and rough sides creates a significant artistic element.
The English translation is powered by AI tool. Switch to Czech to view the original text source.
0 comments
add comment


