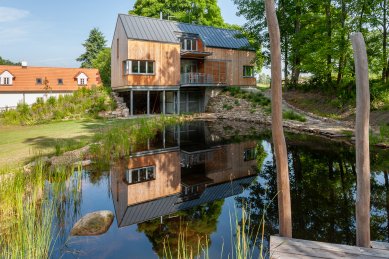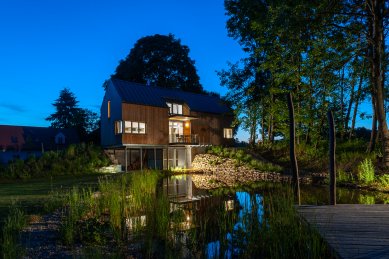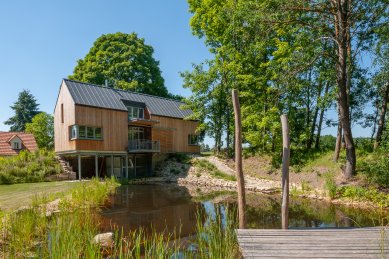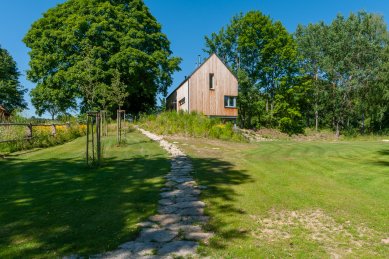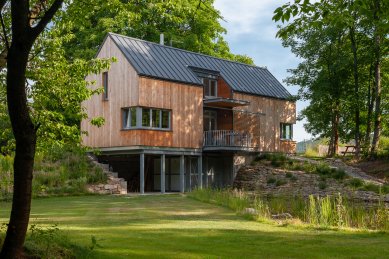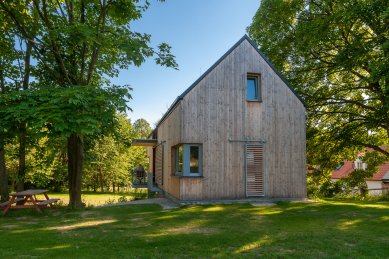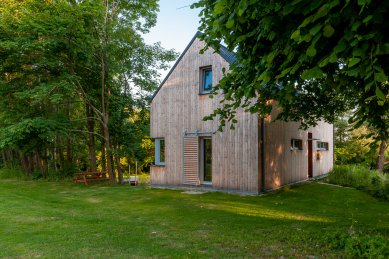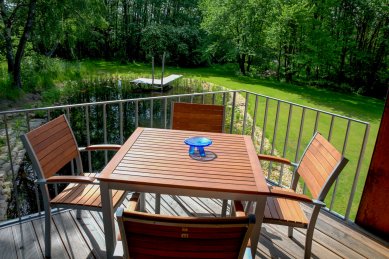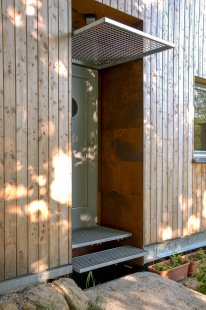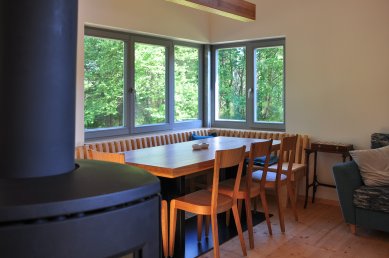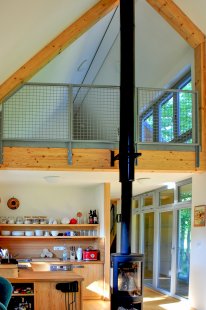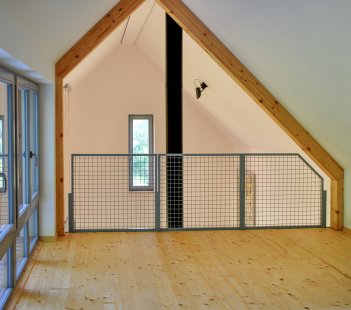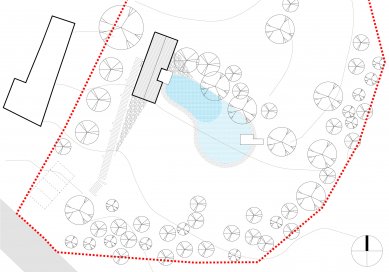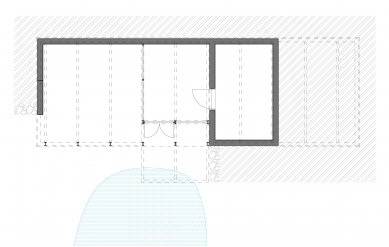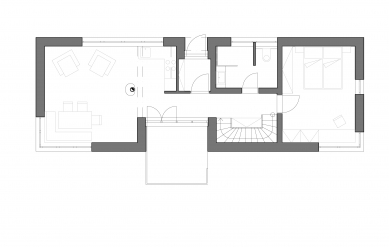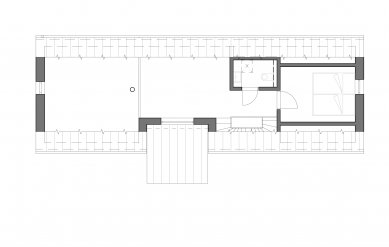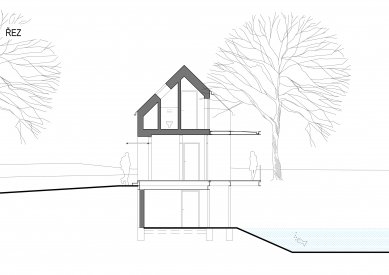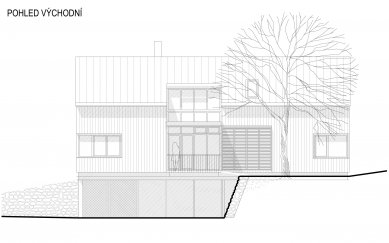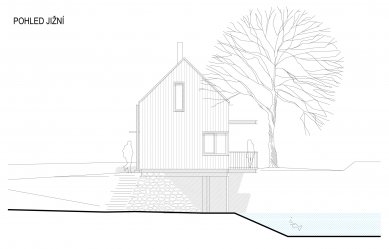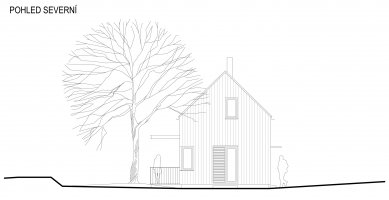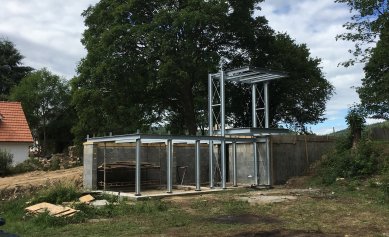
Weekend house in Czech Canada

Realization of a weekend recreational house in the Česká Kanada nature park near Staré Město pod Landštejnem. It is a partially basemented two-story wooden structure, which is supported on a steel frame in the front part and on a basement in the rear part, allowing for an increased living level to adjoining plots to the north of the property. The galvanized steel forms both a base for the wooden structure and an independent construction for the terrace and the roof above it. The facade cladding is made of larch, untreated boards, while the recessed entrance and terrace area are covered with pre-rusted steel plate. The elevation of the living floor emotionally separates the living space of the interior and exterior from the main road in the village, focusing attention on the water area under the terrace and the meadows stretching behind the house. The house opens up with a terrace and windows from the living space to the scenery defined by tall trees all around, meadows full of cows, and the ruins of the Landštejn castle in the distance.
The interior is dominated by the living space spread across both floors, an open living gallery, and a guest room on the second floor. A dining table by the corner window, glass-fronted fireplace with a chimney passing through two floors, and a large painting of dancing fairies - cows, are characteristic elements of the living space. The other rooms are designed very modestly and do not dominate in any way.
The terrain landscaping and pond stem from the need for balanced excavation and embankment volumes necessary for the elevated living floor level. Simply put, the volume of earth excavated for the pond was placed on the other side of the house to allow access to the main entrance. Given that a demolished farm previously stood on the site, a large part of the work on the landscape involved cleaning the area, locating and reutilizing the original stones in shaping the terrain, and planting wherever possible with native trees, meadow grasses, and flowers.
It should be noted that the house, in the context of a small, partially "cottage" settlement, often evokes conflicting reactions (like x dislike), but in any case, it creates conditions for a pleasant experience of all seasons in the magical surroundings of Česká Kanada.
The interior is dominated by the living space spread across both floors, an open living gallery, and a guest room on the second floor. A dining table by the corner window, glass-fronted fireplace with a chimney passing through two floors, and a large painting of dancing fairies - cows, are characteristic elements of the living space. The other rooms are designed very modestly and do not dominate in any way.
The terrain landscaping and pond stem from the need for balanced excavation and embankment volumes necessary for the elevated living floor level. Simply put, the volume of earth excavated for the pond was placed on the other side of the house to allow access to the main entrance. Given that a demolished farm previously stood on the site, a large part of the work on the landscape involved cleaning the area, locating and reutilizing the original stones in shaping the terrain, and planting wherever possible with native trees, meadow grasses, and flowers.
It should be noted that the house, in the context of a small, partially "cottage" settlement, often evokes conflicting reactions (like x dislike), but in any case, it creates conditions for a pleasant experience of all seasons in the magical surroundings of Česká Kanada.
The English translation is powered by AI tool. Switch to Czech to view the original text source.
0 comments
add comment


