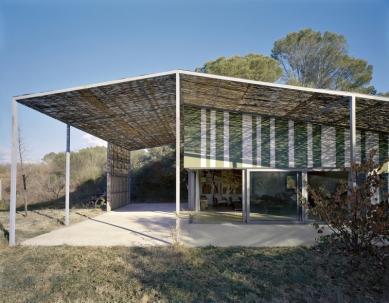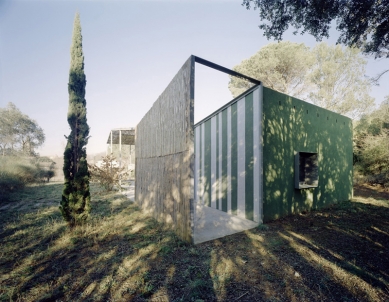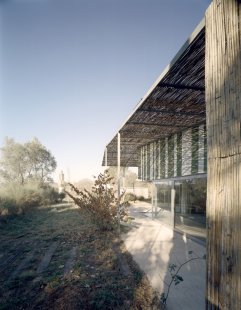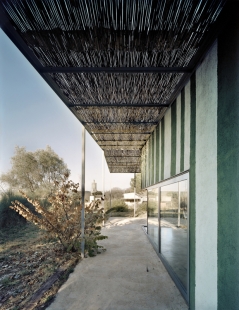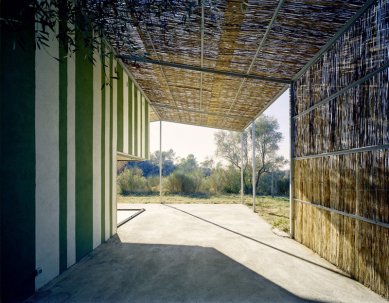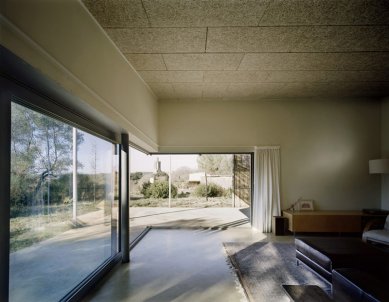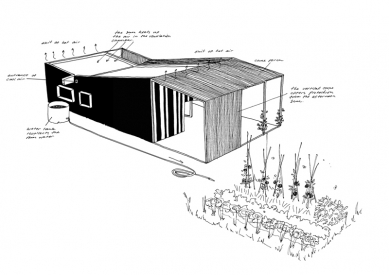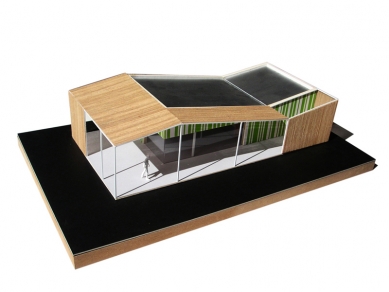On a narrow plot above the Catalan village of Gaüses, the owner had a proportionally narrow and elongated piece of land available. The architects were tasked with creating a weekend house that also serves as a studio within a limited budget of €70,000, which set the conditions for the authors' precise approach. The proposed simple mass form of the house made of supporting outer wall masonry is covered with a connected shed roof.
The entire process of constructing the building was ensured by local builders and craftsmen. The created living space of 90 m² is divided into two parts. The intimate section occupies 1/3 of the building's footprint. It consists of identical, yet mirror-reversed bedrooms, which share a common wall with built-in wardrobes. The intermediate space consists of an entrance hall to the building, a niche in which there is a built-in kitchen, and a bathroom. The remaining part of the living area, serving as a kitchen, dining area, and living room, is generously designed. Its volume is accentuated by the rising plate of the shed roof, full-area corner glazing of the sliding window openings, and a spacious veranda. The enhancement of the space is achieved by "omitting" the corner column of the supporting outer wall. The veranda is framed throughout its volume by a pergola set with reed panels. The panels, which have a lifespan of 2 to 3 years, create pleasant shading and protection from direct sunlight almost year-round.
The original solution was also contributed to by the play with the façade. By simply alternating green and white stripes, the effect of blending in with the forest growth and the overall integration of this structure into the environment was achieved. Rainwater is collected and used for irrigation. The material design of this element has both a functional and artistic charge.
The English translation is powered by AI tool. Switch to Czech to view the original text source.


