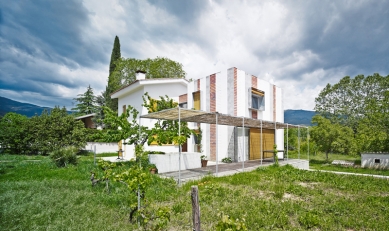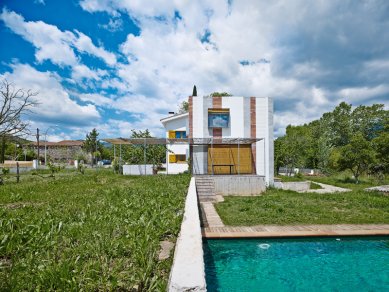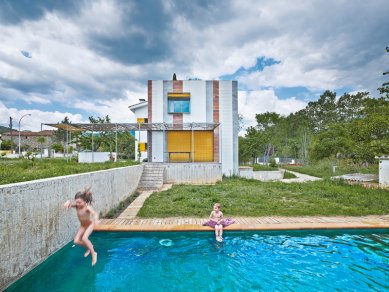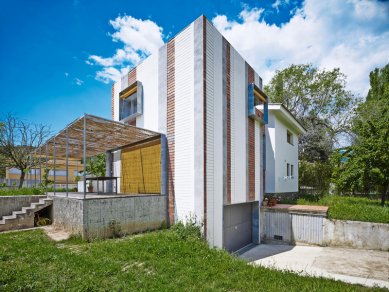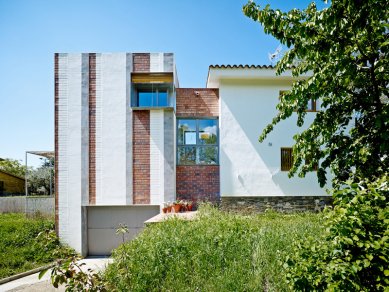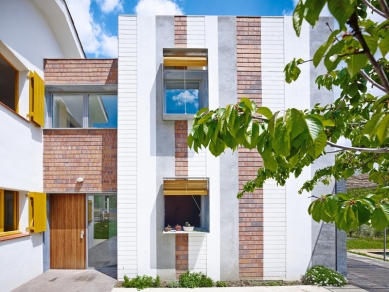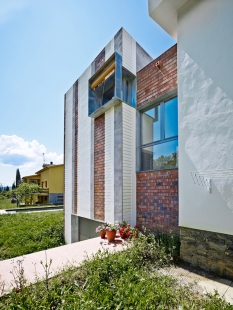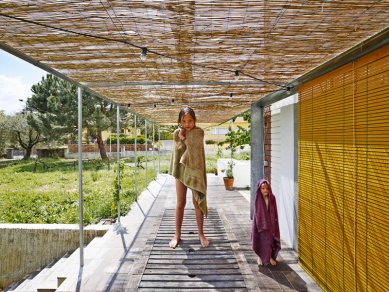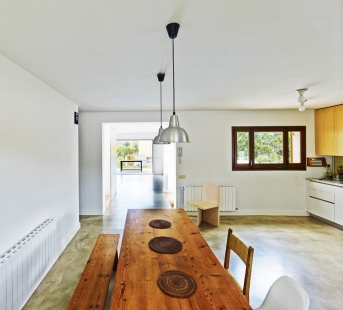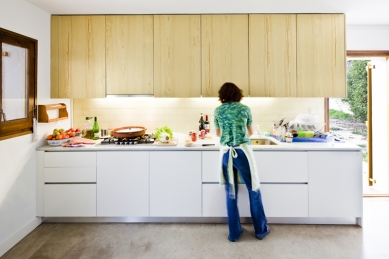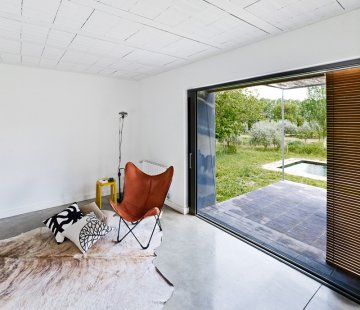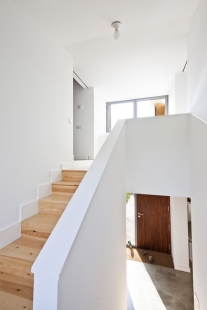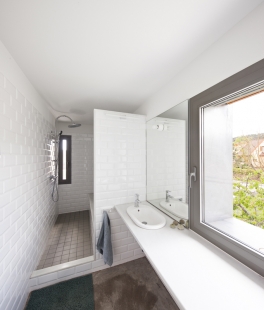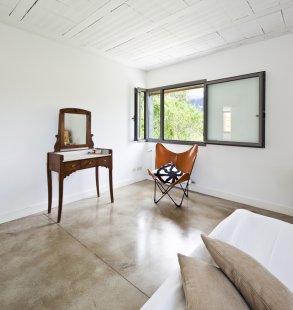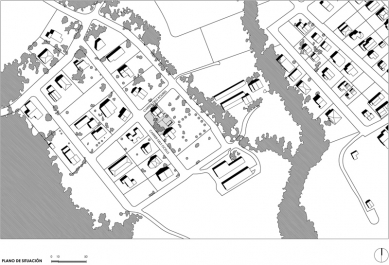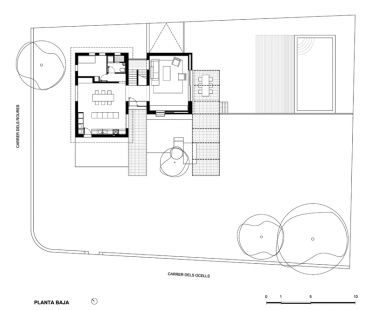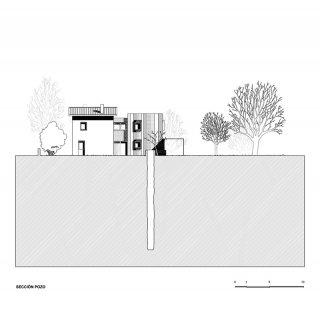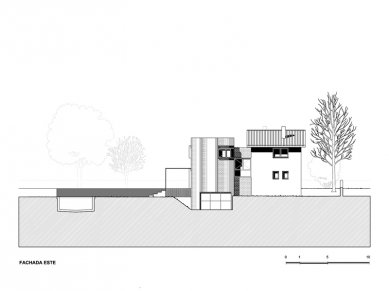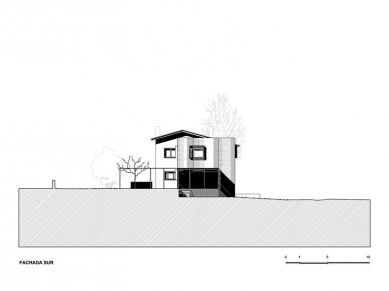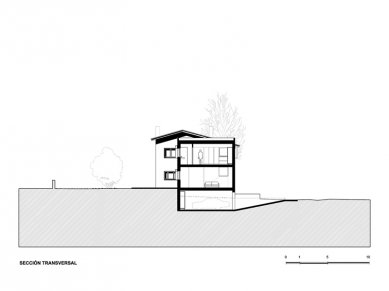
Family House Anoro near Barcelona

 |
The original building consists of a separate residential unit. The architects wanted to avoid excessive changes. They aimed to preserve the house in its archetypal expression, a simple volume with a sloping gable roof, white walls, and small vertical window openings with wooden shutters. The expanded part of the house is designed in a subordinate spirit to the original structure. It has a lowered flat roof level, and its volume is complemented by a semi-buried garage. The ground floor contains the living area with an elongated covered terrace and a paved approach to the house. The upper floor is reserved for the night section with the parents' bedroom and three children's rooms.
Both parts are similar in their mutual proportions, as well as in the material design and construction principles. The window openings of the new part are supplemented with metal chamfers providing shading and space for the installation of exterior blinds. The difference between the new formation and the original structure is evident in the artistic treatment of the façade of the new part, which has exposed brick bands alternating with plaster in white and ochre colors. This fragmentation enhances the overall character and uniqueness of the project.
The mutual connection of both volumes is ensured by a new entrance with a staircase, which is placed between the two masses. It forms the smallest volume of the house, connecting them mutually and enhancing its complexity.
The English translation is powered by AI tool. Switch to Czech to view the original text source.
0 comments
add comment


