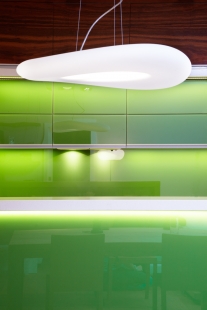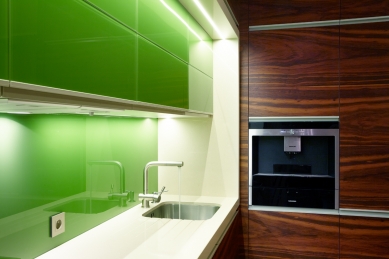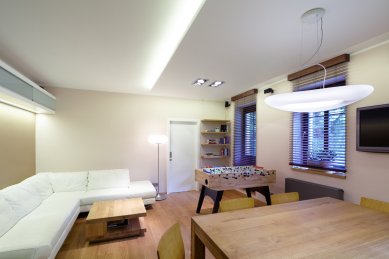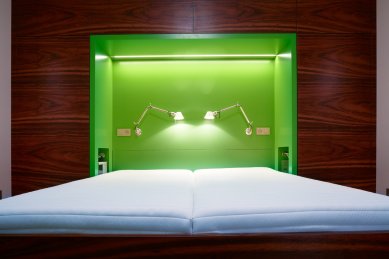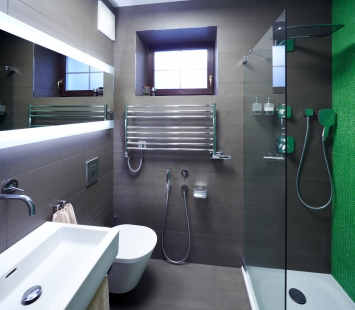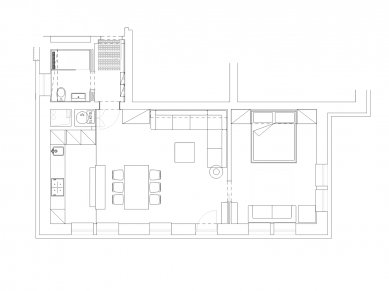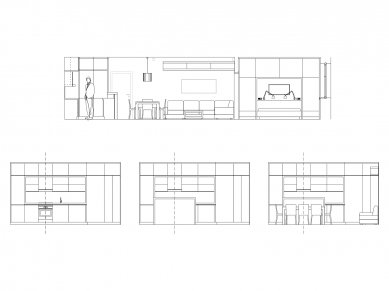
Weekend Apartment Špindlerův Mlýn

The apartment with a layout of 2+kk is located on the 1st floor of a newly built recreational facility in Špindlerův Mlýn.
The owner has a long-standing personal connection to the Špindlerův Mlýn area, making the choice of their own refuge a logical solution. They chose a development project that met their expectations in terms of location, exterior, and quality of construction. However, the interior standards were set in a way that was more akin to social housing.
At the time of handover, the apartment unit had a poorly designed bathroom with a corner shower cubicle measuring 70 x 70 cm and opening doors that took up too much space. In the kitchen, plumbing, boiler, and electric heating installations were placed illogically in various locations. There was not much room left for the kitchen and storage areas. The flooring in the living room and bedroom was three-layered beech, hardly distinguishable from laminate decors from DIY stores, and the doors were of roughly the same standard.
The client's task was to create a pleasant space for leisure and entertainment, sufficient storage volume, and contemporary design, maintaining a level that would not compromise the feeling of coziness. The capacity was designated for two users and occasional visits from friends and family.
Work on the study began with layout modifications. The opening doors to the bathroom and bedroom were replaced with sliding doors, saving valuable centimeters, which allowed for a comfortably dimensioned shower cubicle of 170 x 80 cm to be installed in the bathroom while preserving all other functions. In the bedroom space, the door replacement also made it possible to position a fold-out sofa opposite the bed, increasing the number of sleeping places for guests. One of the window openings was enlarged, and doors were installed for access to the newly created terrace.
The electric boiler was relocated beneath the existing position of the boiler. This filled an otherwise difficult-to-use space, leaving the wall for kitchen installation free.
To achieve maximum storage volume, a compact furniture wall was designed in the kitchen space, which includes a niche with a working surface. This is framed by technical stone around the edges. The cladding and doors of the inserted cabinets are made of tempered glass in green. The same combination of materials is also present on the opposite bar counter, which separates the kitchen space from the dining table. The principle of the inserted niche is repeated in the bedroom, where the wardrobe wraps around the bed to preserve enough space for the aforementioned fold-out sofa.
To create a cozy atmosphere, a combination of solid oak flooring with a pronounced grain, rosewood veneer, green glass, and light technical stone was chosen. For the free-standing furniture, a combination of oak solid wood with visible knots and white lacquered cabinets was selected.
The new interior was commissioned for production, and the space was “cleansed” of the developer's standards.
In the hallway, bathroom, and kitchen, large-format tiles / flooring with rectified edges were installed, and electric heating with a timer was placed beneath selected areas. The electrical installation was adjusted for integrated control needs, including setting blinds, pre-configured lighting programs, as well as individual control of each light fixture, hot water control, alarm, and other functions.
In the living room, a lowered drywall ceiling with LED backlighting, built-in spotlights, and an integrated projection screen was installed.
After installing built-in furniture, the interior was furnished with sofas, lighting, and at this moment is just waiting for the addition of paintings or photographs to fill the last empty spaces on the walls.
The owner has a long-standing personal connection to the Špindlerův Mlýn area, making the choice of their own refuge a logical solution. They chose a development project that met their expectations in terms of location, exterior, and quality of construction. However, the interior standards were set in a way that was more akin to social housing.
At the time of handover, the apartment unit had a poorly designed bathroom with a corner shower cubicle measuring 70 x 70 cm and opening doors that took up too much space. In the kitchen, plumbing, boiler, and electric heating installations were placed illogically in various locations. There was not much room left for the kitchen and storage areas. The flooring in the living room and bedroom was three-layered beech, hardly distinguishable from laminate decors from DIY stores, and the doors were of roughly the same standard.
The client's task was to create a pleasant space for leisure and entertainment, sufficient storage volume, and contemporary design, maintaining a level that would not compromise the feeling of coziness. The capacity was designated for two users and occasional visits from friends and family.
Work on the study began with layout modifications. The opening doors to the bathroom and bedroom were replaced with sliding doors, saving valuable centimeters, which allowed for a comfortably dimensioned shower cubicle of 170 x 80 cm to be installed in the bathroom while preserving all other functions. In the bedroom space, the door replacement also made it possible to position a fold-out sofa opposite the bed, increasing the number of sleeping places for guests. One of the window openings was enlarged, and doors were installed for access to the newly created terrace.
The electric boiler was relocated beneath the existing position of the boiler. This filled an otherwise difficult-to-use space, leaving the wall for kitchen installation free.
To achieve maximum storage volume, a compact furniture wall was designed in the kitchen space, which includes a niche with a working surface. This is framed by technical stone around the edges. The cladding and doors of the inserted cabinets are made of tempered glass in green. The same combination of materials is also present on the opposite bar counter, which separates the kitchen space from the dining table. The principle of the inserted niche is repeated in the bedroom, where the wardrobe wraps around the bed to preserve enough space for the aforementioned fold-out sofa.
To create a cozy atmosphere, a combination of solid oak flooring with a pronounced grain, rosewood veneer, green glass, and light technical stone was chosen. For the free-standing furniture, a combination of oak solid wood with visible knots and white lacquered cabinets was selected.
The new interior was commissioned for production, and the space was “cleansed” of the developer's standards.
In the hallway, bathroom, and kitchen, large-format tiles / flooring with rectified edges were installed, and electric heating with a timer was placed beneath selected areas. The electrical installation was adjusted for integrated control needs, including setting blinds, pre-configured lighting programs, as well as individual control of each light fixture, hot water control, alarm, and other functions.
In the living room, a lowered drywall ceiling with LED backlighting, built-in spotlights, and an integrated projection screen was installed.
After installing built-in furniture, the interior was furnished with sofas, lighting, and at this moment is just waiting for the addition of paintings or photographs to fill the last empty spaces on the walls.
The English translation is powered by AI tool. Switch to Czech to view the original text source.
0 comments
add comment





