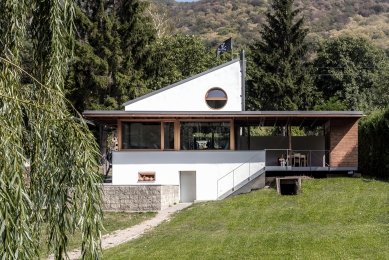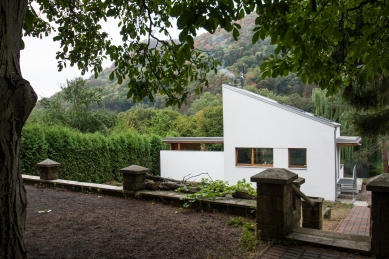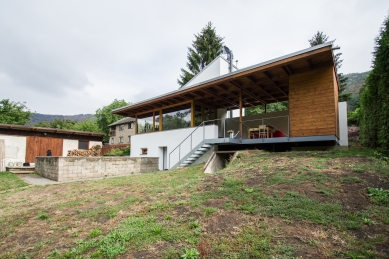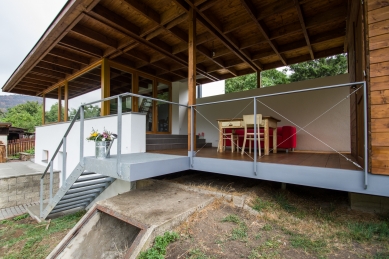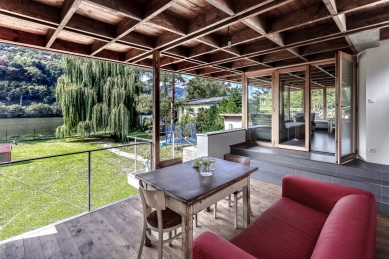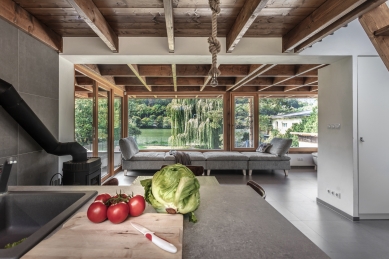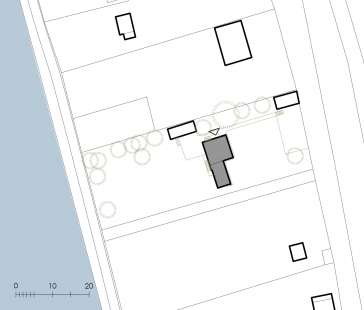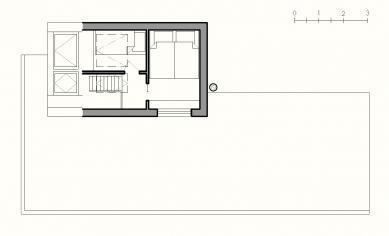
<h1>Weekend Cottage</h1>

Brná is a part of the municipality of Ústí nad Labem. The valley space between the high hills, through which the wide bed of the Elbe River flows, allows for construction along the bank or on steep slopes.
Our plot is located directly on the bank, between the river and the parallel railway, in an area with free construction of isolated houses and cottages in greenery.
The investor's wish was to design a new house on the floor plan of the existing cottage that would enable family recreation from spring to autumn.
Based on the analysis of the area in question, a new structure of the cottage was built above the existing elevated basement. Large windows connect it with the landscape around the river, while a massive brick wall shields it from the noise of the railway. The entire object is unified by a wooden lightweight roof above the ground floor part of the cottage, with large overhangs above the outdoor stairs and windows. The roof further extends over the terrace, and its design thus visually connects the interior with the exterior.
Above the floor plan of the living area, a sleeping loft with two small cabins is proposed. The lightweight mass with a shed roof elegantly complements the lightweight ground floor part.
Our plot is located directly on the bank, between the river and the parallel railway, in an area with free construction of isolated houses and cottages in greenery.
The investor's wish was to design a new house on the floor plan of the existing cottage that would enable family recreation from spring to autumn.
Based on the analysis of the area in question, a new structure of the cottage was built above the existing elevated basement. Large windows connect it with the landscape around the river, while a massive brick wall shields it from the noise of the railway. The entire object is unified by a wooden lightweight roof above the ground floor part of the cottage, with large overhangs above the outdoor stairs and windows. The roof further extends over the terrace, and its design thus visually connects the interior with the exterior.
Above the floor plan of the living area, a sleeping loft with two small cabins is proposed. The lightweight mass with a shed roof elegantly complements the lightweight ground floor part.
The English translation is powered by AI tool. Switch to Czech to view the original text source.
0 comments
add comment


