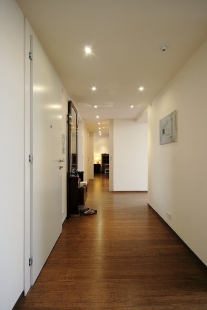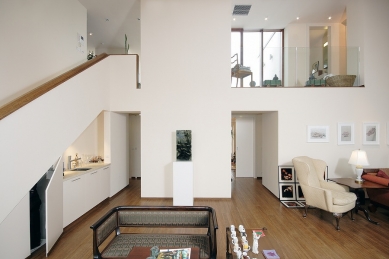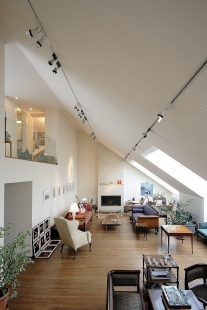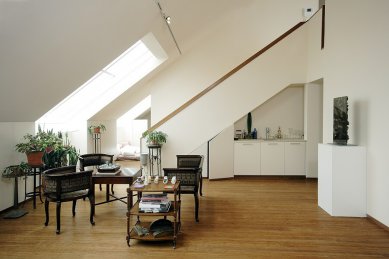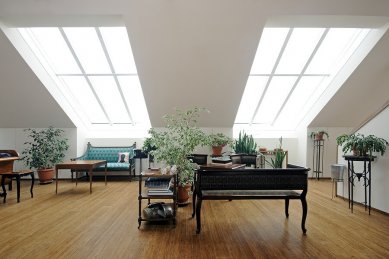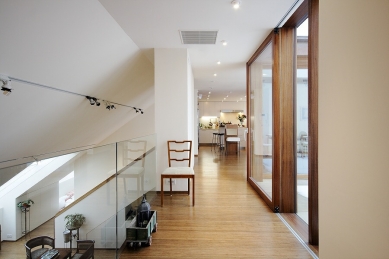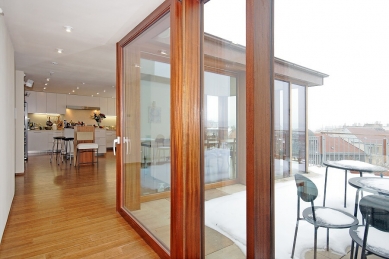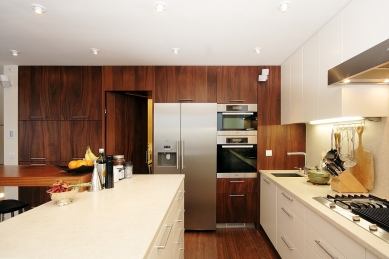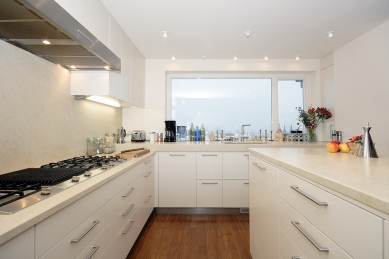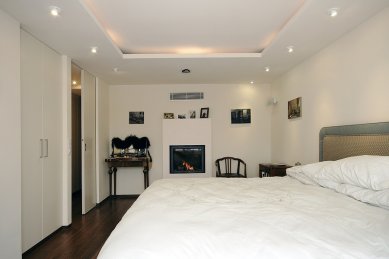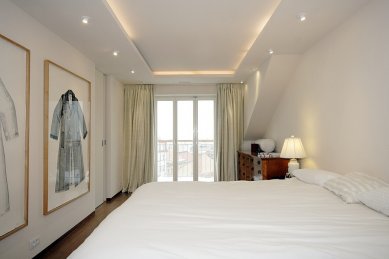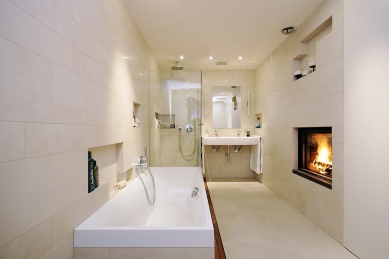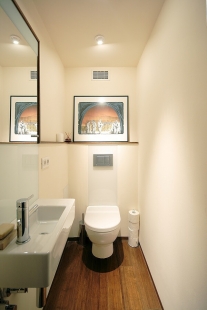
Conversion of an attic apartment in Letná

The attic conversion of an apartment in a five-story apartment building was created under the original gabled roof intersected in the courtyard plane by the vertical mass of the building's staircase and adjacent mansard. The solution for the conversion arose from the owner's request to create both a comfortable, well-equipped apartment and a social space for displaying artistic objects. The attic space is therefore divided along the entire length of the building into two main zones: a raised social area oriented to the west and a two-level eastern part, where primarily less publicly exposed or auxiliary spaces are located.
The open exhibition and living area, along with the library, occupies half of the lower level's floor plan and is directed south with new studio windows equipped with sliding mechanisms. The windows can be fully opened if desired—such as on summer evenings—offering comfort of stay directly under the starry sky. Open single-flight stairs lead to a gallery that connects with the dining room and the adjoining roof terrace. The dining room is designed as a wooden glass veranda with an unusual view of the otherwise obscured panorama of the eastern sector of Prague from the ridge of Pelctyrolka, through Lower Holešovice, Libeň, up to Karlín and the ridge of Vítkov. Adjacent to the dining room is a spacious island kitchen—on the lower level, only the bar counter is built into a cabinet assembly under the staircase. On the opposite gable wall is an office, which can alternatively be used as a guest room with its own sanitary facilities.
On the lower level, three bedrooms are situated in the eastern section facing the courtyard. A thorough separation from the busier social part of the apartment is ensured by intermediate supporting spaces—wardrobes, built-in cabinets, bathrooms. Each bedroom has its own unobtrusive access to the sanitary facilities. The main bedroom, with its adjoining amenities, forms a small independent unit. The lower ceiling height of these spaces, contrasting with the raised social area, provides the bedrooms with the necessary intimacy. The main bedroom features a small private terrace, while the children's bedrooms are equipped with French windows. A pleasant addition to the suite of rooms around the main bedroom is a small double-sided fireplace connecting the bedroom with the neighboring bathroom. The fireplace is, after all, one of the motifs in the main living area, and the kitchen with the dining room and living terrace is also equipped with a fireplace at the client's request.
The overall concept of the apartment is characterized by contrasts:
- a generous approach to the main open space beneath the sloping street-facing part of the roof with studio windows versus the economically careful use of space in the two-story, courtyard-facing private part of the apartment
- the open concept of the social area with freely flowing space against the enclosed, privacy-protecting, pleasantly cozy bedrooms
- the shape-wise restrained approach to the structural parts of the interior, emphasizing simple detailing, quality of execution, and materials used alongside antique richly shaped furniture
The floors feature solid bamboo flooring with baseboards embedded in the wall face. Besides the brick fireplace with intentionally plastered bricks, the entire interior is painted in a gray-beige color, creating a neutral background for various furnishing items and artifacts. A number of interior parts have the character of "invisible" elements: doors in the form of sliding walls with tracks embedded in the ceiling; storage spaces hidden between studio windows, etc.
The bathroom by the main bedroom features an oversized bathtub inspired by motifs from travels in Japan, where bathtubs without overflow are used. Water drains over the edge into a peripheral channel covered with a teak grate. This grate continues into the adjoining shower corner.
Storage spaces in the bathroom are designed at selected points with tiles recessed into the wall, creating a functional 3D effect on the surface of the walls.
Other sanitary rooms - bathrooms and toilets - are finished in bamboo variants, combining sandstone-looking tiles with white panel glass tiles. Here too, cabinets are hidden to the level of the walls from which light spreads through an unobtrusive sandblasted section of the mirror.
The upper floor is dominated by a generously equipped kitchen made of rustic mahogany combined with calm lacquered surfaces in the color of the walls and a massive work surface made of artificial stone. In contrast to the geometric layout and hi-tech equipment, a bar counter made of solid 6cm thick mahogany boards with a visible grain is applied. From the same material, made from one piece of wood, a three-meter dining table is also made. The neighboring terrace with sliding doors allows for the expansion of the upper floor into an open-air space on warm days, where you can peacefully enjoy grilling real American steaks in the center of Prague.
The open exhibition and living area, along with the library, occupies half of the lower level's floor plan and is directed south with new studio windows equipped with sliding mechanisms. The windows can be fully opened if desired—such as on summer evenings—offering comfort of stay directly under the starry sky. Open single-flight stairs lead to a gallery that connects with the dining room and the adjoining roof terrace. The dining room is designed as a wooden glass veranda with an unusual view of the otherwise obscured panorama of the eastern sector of Prague from the ridge of Pelctyrolka, through Lower Holešovice, Libeň, up to Karlín and the ridge of Vítkov. Adjacent to the dining room is a spacious island kitchen—on the lower level, only the bar counter is built into a cabinet assembly under the staircase. On the opposite gable wall is an office, which can alternatively be used as a guest room with its own sanitary facilities.
On the lower level, three bedrooms are situated in the eastern section facing the courtyard. A thorough separation from the busier social part of the apartment is ensured by intermediate supporting spaces—wardrobes, built-in cabinets, bathrooms. Each bedroom has its own unobtrusive access to the sanitary facilities. The main bedroom, with its adjoining amenities, forms a small independent unit. The lower ceiling height of these spaces, contrasting with the raised social area, provides the bedrooms with the necessary intimacy. The main bedroom features a small private terrace, while the children's bedrooms are equipped with French windows. A pleasant addition to the suite of rooms around the main bedroom is a small double-sided fireplace connecting the bedroom with the neighboring bathroom. The fireplace is, after all, one of the motifs in the main living area, and the kitchen with the dining room and living terrace is also equipped with a fireplace at the client's request.
The overall concept of the apartment is characterized by contrasts:
- a generous approach to the main open space beneath the sloping street-facing part of the roof with studio windows versus the economically careful use of space in the two-story, courtyard-facing private part of the apartment
- the open concept of the social area with freely flowing space against the enclosed, privacy-protecting, pleasantly cozy bedrooms
- the shape-wise restrained approach to the structural parts of the interior, emphasizing simple detailing, quality of execution, and materials used alongside antique richly shaped furniture
The floors feature solid bamboo flooring with baseboards embedded in the wall face. Besides the brick fireplace with intentionally plastered bricks, the entire interior is painted in a gray-beige color, creating a neutral background for various furnishing items and artifacts. A number of interior parts have the character of "invisible" elements: doors in the form of sliding walls with tracks embedded in the ceiling; storage spaces hidden between studio windows, etc.
The bathroom by the main bedroom features an oversized bathtub inspired by motifs from travels in Japan, where bathtubs without overflow are used. Water drains over the edge into a peripheral channel covered with a teak grate. This grate continues into the adjoining shower corner.
Storage spaces in the bathroom are designed at selected points with tiles recessed into the wall, creating a functional 3D effect on the surface of the walls.
Other sanitary rooms - bathrooms and toilets - are finished in bamboo variants, combining sandstone-looking tiles with white panel glass tiles. Here too, cabinets are hidden to the level of the walls from which light spreads through an unobtrusive sandblasted section of the mirror.
The upper floor is dominated by a generously equipped kitchen made of rustic mahogany combined with calm lacquered surfaces in the color of the walls and a massive work surface made of artificial stone. In contrast to the geometric layout and hi-tech equipment, a bar counter made of solid 6cm thick mahogany boards with a visible grain is applied. From the same material, made from one piece of wood, a three-meter dining table is also made. The neighboring terrace with sliding doors allows for the expansion of the upper floor into an open-air space on warm days, where you can peacefully enjoy grilling real American steaks in the center of Prague.
The English translation is powered by AI tool. Switch to Czech to view the original text source.
0 comments
add comment


