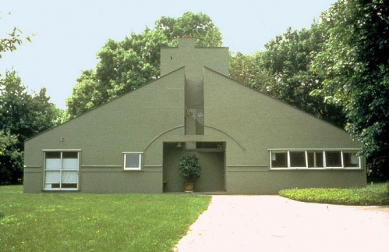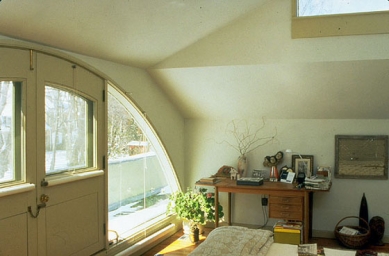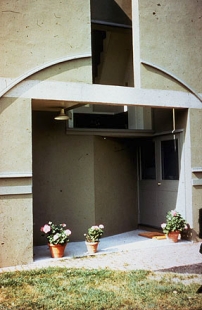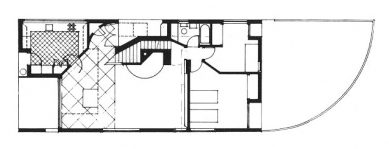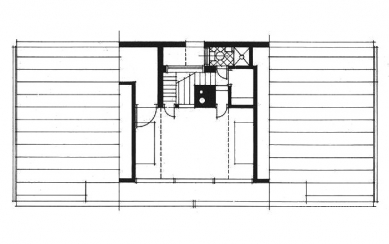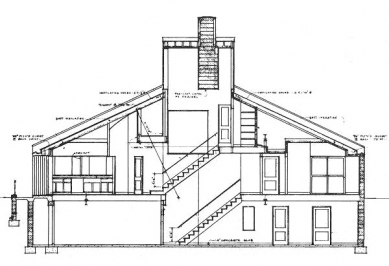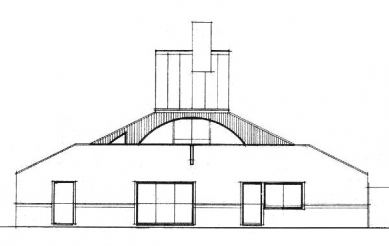
Vanna Venturi House
The family house of Venturi's mother

Venturi's first important project to be built was his mother's house, the Vanna Venturi House of 1961-1964. Disarmingly simple after the spatial antics of later Modernism, its plan, like that of the Beach House project, is based on a symbolic conception rather than upon one that is purely spatially abstract. It is centered on the idea of the chimney, the hearth, from which― and you can feel it―the space is pulled. The space is distended from that hearth as the mass of the chimney rises up to split the house. Here the principle of condensation becomes an extremely complex and interesting one. With the chimney rising through the gable, the general parti derives from that of the Beach House. Now, however, the living room is half-vaulted, and that semicircle is picked up in the tacked-on arch of the facade; now, the whole house is rising and being split through the middle.
Plans and elevations are built on a rigid axial, even Palladian, symmetry, which becomes monumental in the street faced but looser at the extremities and rear of the house, in keeping with the domestic program.
In addition to the immediacy of its unique formal and functional qualities, the house is rich in references to historic architecture. The monumental street facade alludes to Michaelangelo's Porta Pia in Rome and the back wall of the Nymphaeum at Palladio and Alessandro Vittoria's Villa Barbaro at Maser. On the other hand, the broken pediment recalls the 'duality' of the facade of Luigi Moretti's apartment house on the Via Parioli in Rome.
The architect stresses that 'The house is big as well as little, by which I mean that it this a little house with big scale. ...Outside, the manifestations of big scale are the main elements, which are big and few in number and central or symmetrical in position, as well as the simplicity and consistency of the form and silhouette of the whole....The main reason for the large scale is to counterbalance the complexity. Complexity in combination with scale in small buildings means busyness. Like the other organized complexities here, the big scale in the small building achieves tension rather than nervousness....'
Vincent Scully - 'Robert Venturi's Gentle Architecture.' The Architecture of Robert Venturi, p.11-12
Plans and elevations are built on a rigid axial, even Palladian, symmetry, which becomes monumental in the street faced but looser at the extremities and rear of the house, in keeping with the domestic program.
In addition to the immediacy of its unique formal and functional qualities, the house is rich in references to historic architecture. The monumental street facade alludes to Michaelangelo's Porta Pia in Rome and the back wall of the Nymphaeum at Palladio and Alessandro Vittoria's Villa Barbaro at Maser. On the other hand, the broken pediment recalls the 'duality' of the facade of Luigi Moretti's apartment house on the Via Parioli in Rome.
The architect stresses that 'The house is big as well as little, by which I mean that it this a little house with big scale. ...Outside, the manifestations of big scale are the main elements, which are big and few in number and central or symmetrical in position, as well as the simplicity and consistency of the form and silhouette of the whole....The main reason for the large scale is to counterbalance the complexity. Complexity in combination with scale in small buildings means busyness. Like the other organized complexities here, the big scale in the small building achieves tension rather than nervousness....'
Stanislaus von Moos: Venturi, Rauch & Scott Brown: Buildings and Projects, p.244-246
0 comments
add comment


