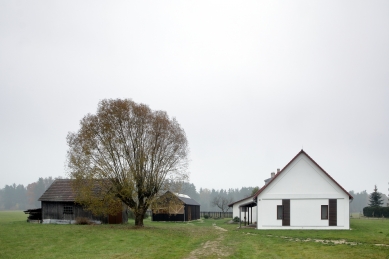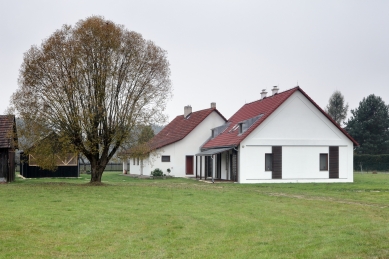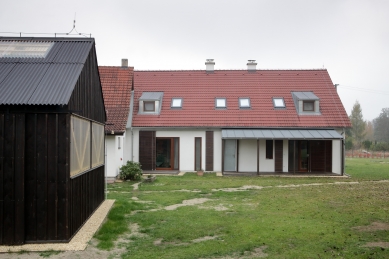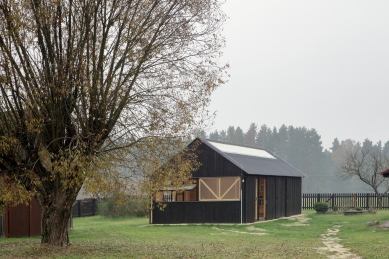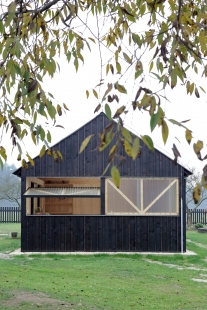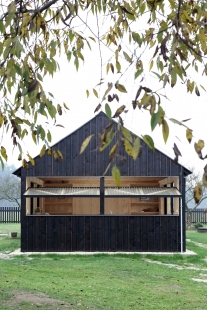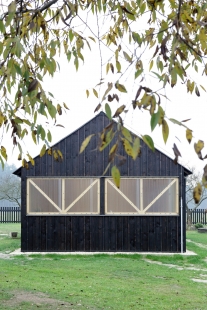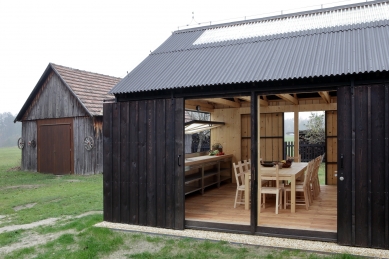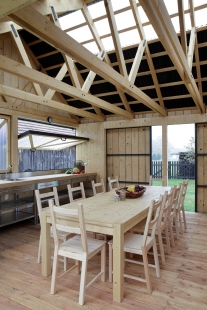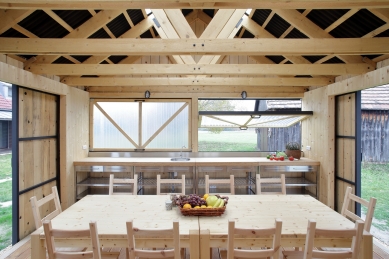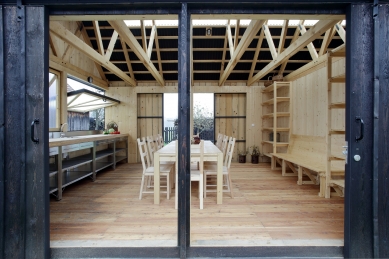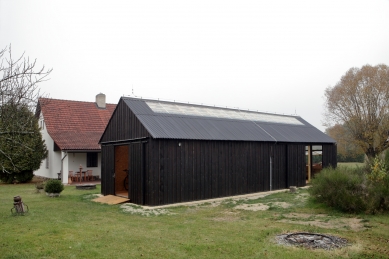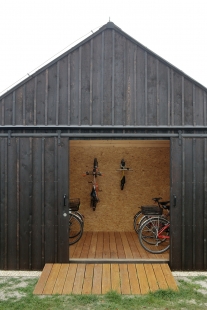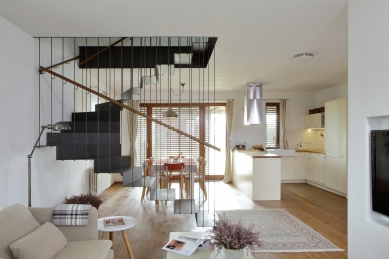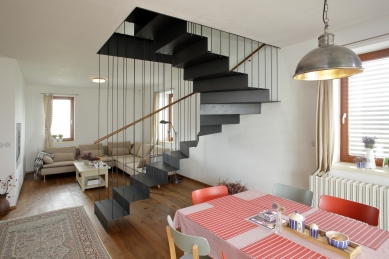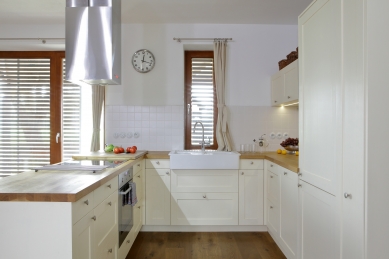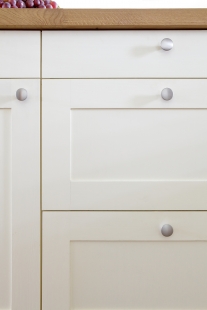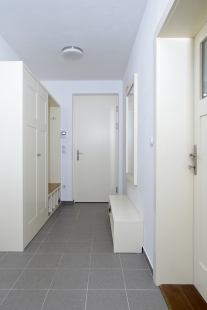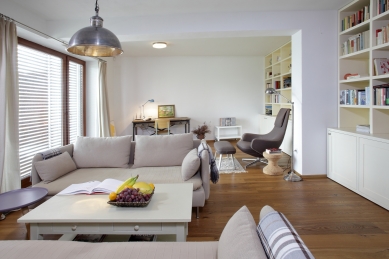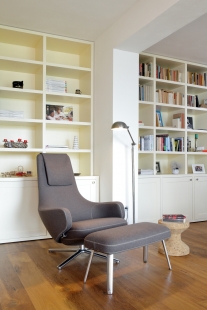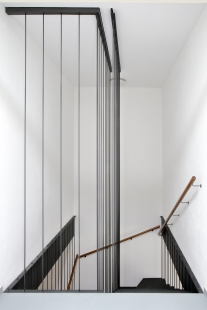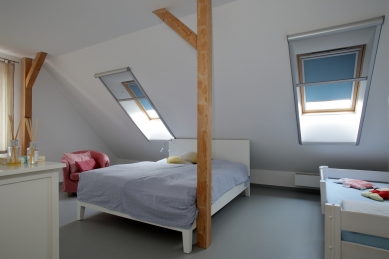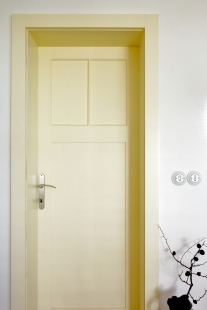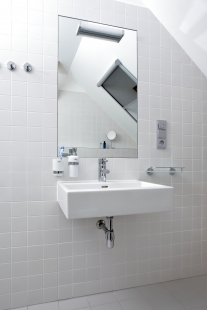
Farmstead in South Bohemia

The farmstead is located in the picturesque nature of the Třeboňsko Protected Landscape Area in South Bohemia. The complex of buildings lies in a flat landscape with ponds near the Lužnice River.
The complex consists of the original cottage, an adjacent barn, and several wooden agricultural buildings.
The reconstruction concerned only two buildings. The construction modifications of the farmstead had two phases, which together lasted several years.
Our effort was to preserve the original architectural character of the farmstead. Contemporary architectural elements were used only in necessary cases.
The first step was to convert the old barn into a residential cottage. The reconstructed building was to serve as a meeting place for a wider circle of people, family members, and friends. The layout of the house was adapted to this purpose. The ground floor was designed as a social zone with two large living spaces. The upper floor was meant to serve as a quiet zone with bedrooms.
The original structure of the barn was preserved, including the original pilasters. It was complemented by a lightweight wooden single-story structure that forms an entrance porch and also covers the terrace. We installed two smaller shed dormers on the gabled roof of the house. The entrance façade features two prominent glazed areas that ensure illumination of the living rooms. The internal arrangement of the house underwent a significant change—the entrance was newly moved to the center of the layout. On the ground floor, there are two main living rooms. The first serves as a kitchen, dining room, and television living room, with a staircase leading to the upper floor. There is also a utility area with a bathroom and sauna. The upper floor contains six bedrooms with two bathrooms.
The reconstruction also included an interior design project, which we aimed to design as modern while being inspired by traditional South Bohemian elements.
In the second phase, one of the wooden agricultural structures was removed, which had already exceeded its construction and technical lifespan. On its site, we designed a new wooden structure that resembles the original wooden cottage in its mass. We aimed for the new building to benefit as much as possible from the character of the original structure. The interior surfaces are left in the natural shade of spruce wood, while the exterior shell is treated with dark oil. In the part facing the farmstead area, there is a summer kitchen with a dining area—a space that will be used as an interesting social area during favorable temperatures. At the back, the building serves as a wood storage and bicycle shed.
The complex consists of the original cottage, an adjacent barn, and several wooden agricultural buildings.
The reconstruction concerned only two buildings. The construction modifications of the farmstead had two phases, which together lasted several years.
Our effort was to preserve the original architectural character of the farmstead. Contemporary architectural elements were used only in necessary cases.
The first step was to convert the old barn into a residential cottage. The reconstructed building was to serve as a meeting place for a wider circle of people, family members, and friends. The layout of the house was adapted to this purpose. The ground floor was designed as a social zone with two large living spaces. The upper floor was meant to serve as a quiet zone with bedrooms.
The original structure of the barn was preserved, including the original pilasters. It was complemented by a lightweight wooden single-story structure that forms an entrance porch and also covers the terrace. We installed two smaller shed dormers on the gabled roof of the house. The entrance façade features two prominent glazed areas that ensure illumination of the living rooms. The internal arrangement of the house underwent a significant change—the entrance was newly moved to the center of the layout. On the ground floor, there are two main living rooms. The first serves as a kitchen, dining room, and television living room, with a staircase leading to the upper floor. There is also a utility area with a bathroom and sauna. The upper floor contains six bedrooms with two bathrooms.
The reconstruction also included an interior design project, which we aimed to design as modern while being inspired by traditional South Bohemian elements.
In the second phase, one of the wooden agricultural structures was removed, which had already exceeded its construction and technical lifespan. On its site, we designed a new wooden structure that resembles the original wooden cottage in its mass. We aimed for the new building to benefit as much as possible from the character of the original structure. The interior surfaces are left in the natural shade of spruce wood, while the exterior shell is treated with dark oil. In the part facing the farmstead area, there is a summer kitchen with a dining area—a space that will be used as an interesting social area during favorable temperatures. At the back, the building serves as a wood storage and bicycle shed.
The English translation is powered by AI tool. Switch to Czech to view the original text source.
0 comments
add comment


