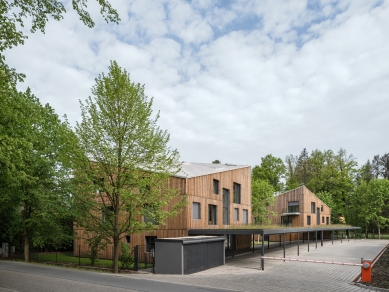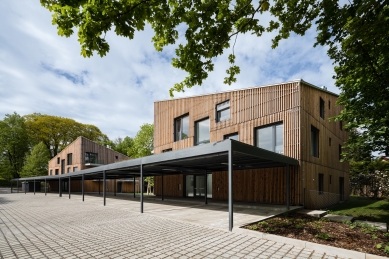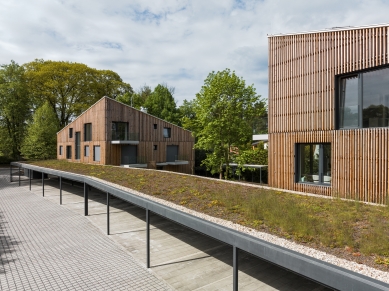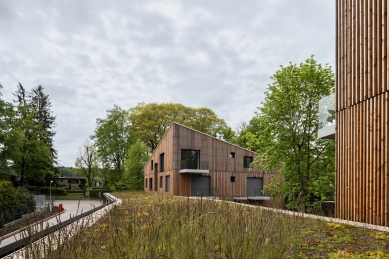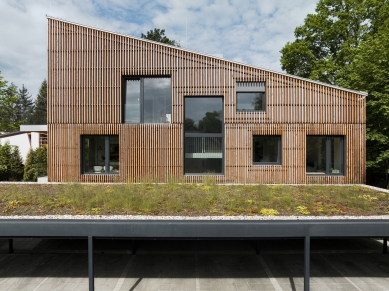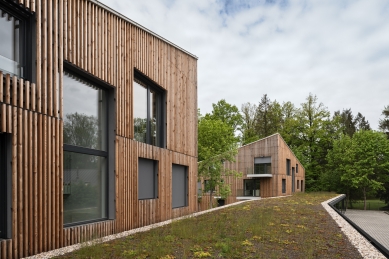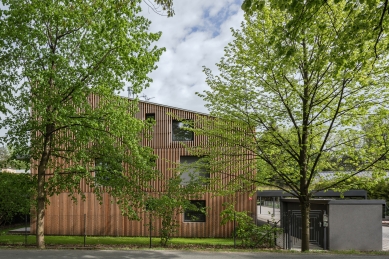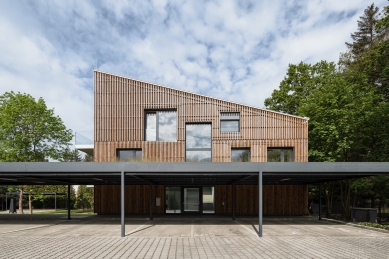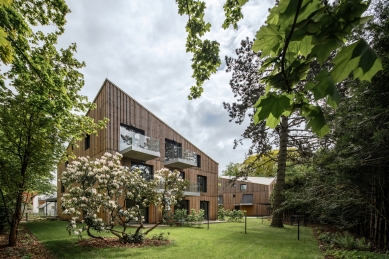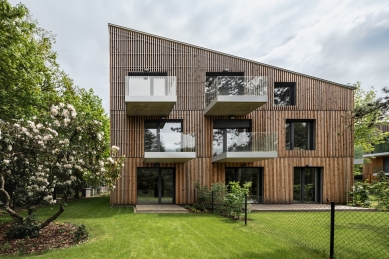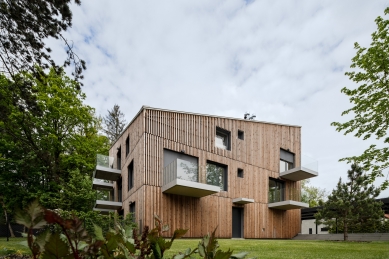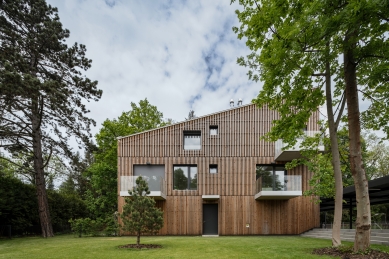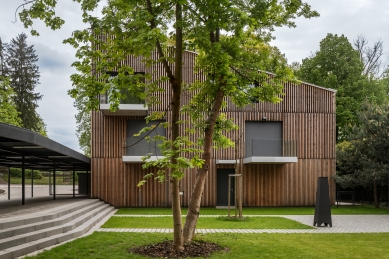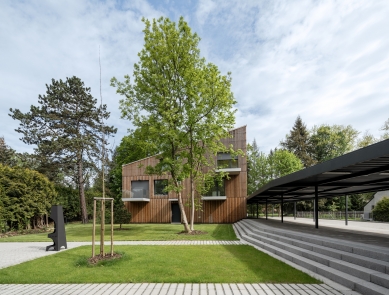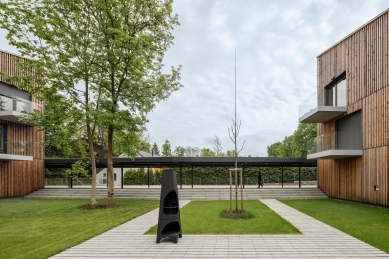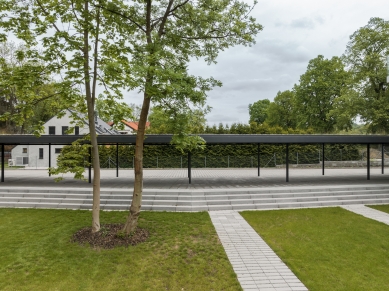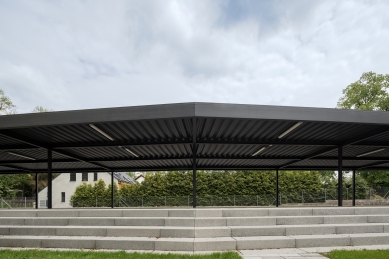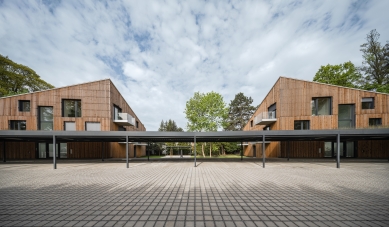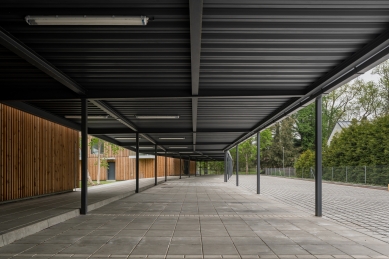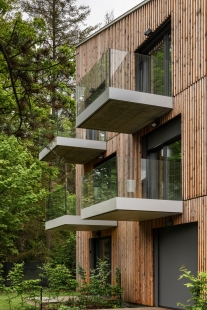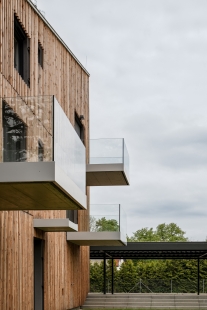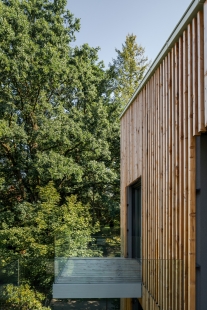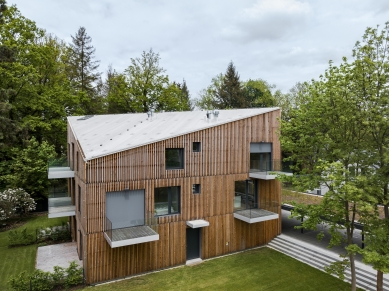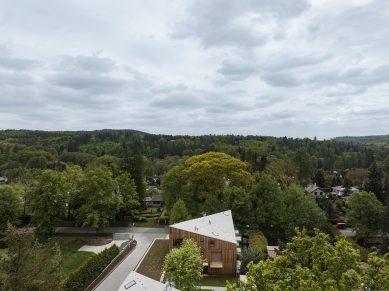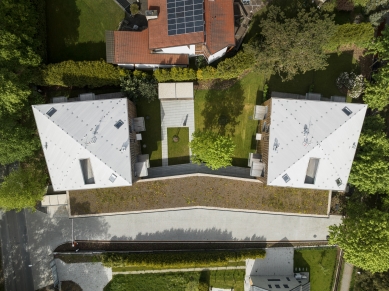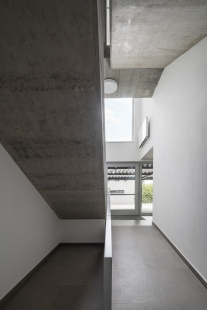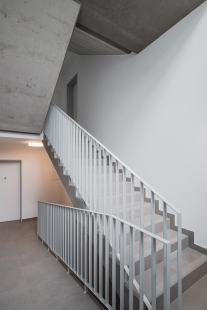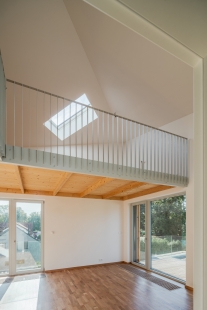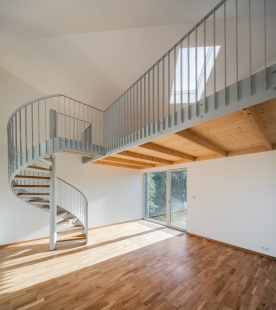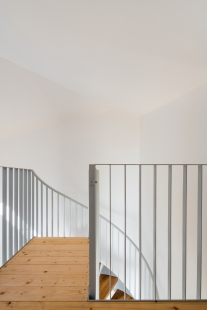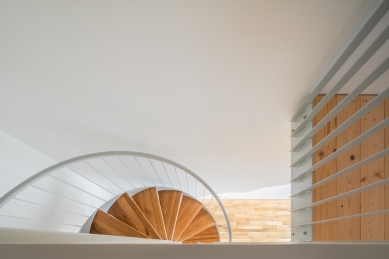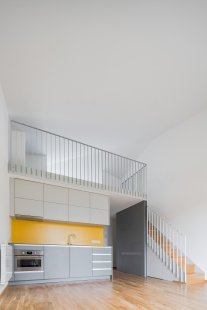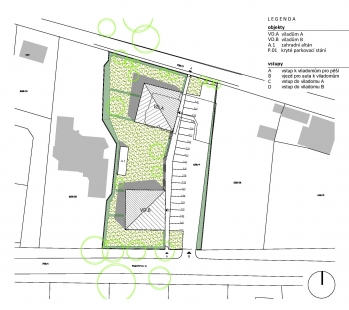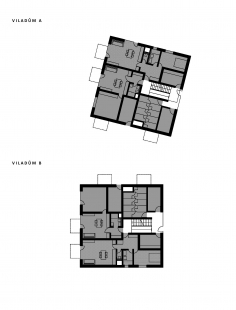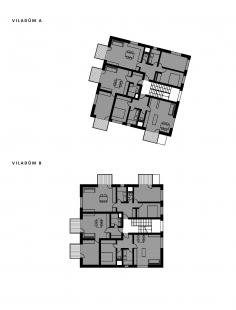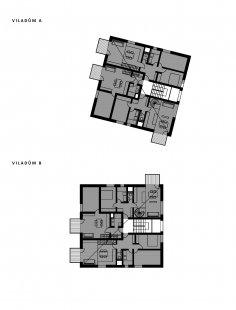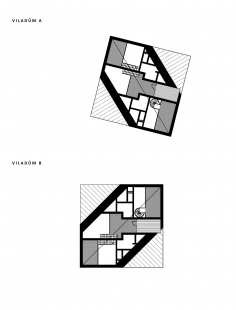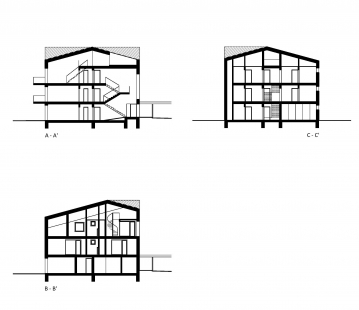
Viladomy Kamenice

In recent years, the municipality of Kamenice has experienced an influx of residents and the associated construction boom. The original village is urbanizing, and especially in the center of the municipality, urban-style architecture is emerging. The site in question is located in close proximity to the center of Kamenice, along the main urban axis of the municipality – Ringhofferova Street. The surrounding buildings have a diverse character – there are family houses, cottages, and apartment buildings. On the northern side, the site adjoins the main pedestrian thoroughfare that runs throughout the village. The villa complex thus creates a symbolic gateway to the center of Kamenice.
The shape of the site is trapezoidal with longer parallel sides. The shorter sides, facing the roads, diverge. We utilize this geometric motif in the basic urban composition of the design. On the site, we place two nearly identical buildings with a square floor plan, whose external facades are parallel to the shorter sides of the site. The buildings are mutually rotated by 13 degrees. An irregular communal space with original mature trees is created between the buildings. The principle of rotating the buildings is also reflected in the shaping of the bent parking space, the roofing, and the funnel-shaped widening of the access road.
From the perspective of urban operation and functionality, the site is divided into longitudinal strips that have different functions. Along the eastern boundary, there is a road that serves for vehicle access to the parking spaces. On the other side of the parking, there is a sidewalk for pedestrians that cuts across the entire site from north to south, connecting Ringhofferova Street with the pedestrian walkway. The western strip of the site is the widest and serves for residential purposes. The central area with the original mature trees evokes the feeling of a park between the two villa buildings and thus creates a central semi-private space serving the community life of the apartment residents. In the peripheral areas of the residential zone, in direct continuity with the ground-floor apartments, private front gardens are designed.
The central idea of the project was how to place two apartment buildings within the environment of mature greenery that would not overshadow the surrounding construction and would harmonize with their environment. We have designed two similar villa buildings with a square floor plan and a diagonally positioned gable roof that sensitively responds to the surrounding buildings while bringing a universal principle into the disordered environment of the broader center of the municipality. The dynamic facades of the building and the wooden cladding evoke a civil and welcoming expression of the new homes, materially linked with the surroundings and nature. The villa buildings are designed as stairwell buildings – a typology in which all apartments on a floor are accessible from a single vertical communication space, with both villa buildings being three stories high, the upper floor being an attic. Each of the buildings contains 8 apartments ranging from 2+kk to 4+kk in size.
The foundation strips are made of reinforced concrete. The buildings have a wall-bearing system made of brick blocks. The ceilings and balconies are made of monolithic reinforced concrete. The roof structure is supported by steel trusses, and the rafters are wooden. The surface of the single-skin roof is covered with light gray PVC roofing. The external load-bearing walls are clad with mineral insulation with plaster and a suspended facade made of vertical wooden battens from Siberian larch. The outdoor railings of the balconies are frameless glass. The covered parking spaces are made from steel profiles with roofing of trapezoidal sheets. The roof is extensively green. The access road to the parking spaces is designed from concrete grass pavers filled with fine gravel.
The shape of the site is trapezoidal with longer parallel sides. The shorter sides, facing the roads, diverge. We utilize this geometric motif in the basic urban composition of the design. On the site, we place two nearly identical buildings with a square floor plan, whose external facades are parallel to the shorter sides of the site. The buildings are mutually rotated by 13 degrees. An irregular communal space with original mature trees is created between the buildings. The principle of rotating the buildings is also reflected in the shaping of the bent parking space, the roofing, and the funnel-shaped widening of the access road.
From the perspective of urban operation and functionality, the site is divided into longitudinal strips that have different functions. Along the eastern boundary, there is a road that serves for vehicle access to the parking spaces. On the other side of the parking, there is a sidewalk for pedestrians that cuts across the entire site from north to south, connecting Ringhofferova Street with the pedestrian walkway. The western strip of the site is the widest and serves for residential purposes. The central area with the original mature trees evokes the feeling of a park between the two villa buildings and thus creates a central semi-private space serving the community life of the apartment residents. In the peripheral areas of the residential zone, in direct continuity with the ground-floor apartments, private front gardens are designed.
The central idea of the project was how to place two apartment buildings within the environment of mature greenery that would not overshadow the surrounding construction and would harmonize with their environment. We have designed two similar villa buildings with a square floor plan and a diagonally positioned gable roof that sensitively responds to the surrounding buildings while bringing a universal principle into the disordered environment of the broader center of the municipality. The dynamic facades of the building and the wooden cladding evoke a civil and welcoming expression of the new homes, materially linked with the surroundings and nature. The villa buildings are designed as stairwell buildings – a typology in which all apartments on a floor are accessible from a single vertical communication space, with both villa buildings being three stories high, the upper floor being an attic. Each of the buildings contains 8 apartments ranging from 2+kk to 4+kk in size.
The foundation strips are made of reinforced concrete. The buildings have a wall-bearing system made of brick blocks. The ceilings and balconies are made of monolithic reinforced concrete. The roof structure is supported by steel trusses, and the rafters are wooden. The surface of the single-skin roof is covered with light gray PVC roofing. The external load-bearing walls are clad with mineral insulation with plaster and a suspended facade made of vertical wooden battens from Siberian larch. The outdoor railings of the balconies are frameless glass. The covered parking spaces are made from steel profiles with roofing of trapezoidal sheets. The roof is extensively green. The access road to the parking spaces is designed from concrete grass pavers filled with fine gravel.
The English translation is powered by AI tool. Switch to Czech to view the original text source.
0 comments
add comment


