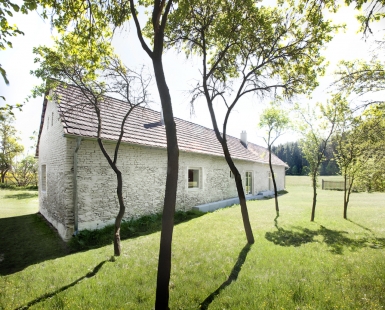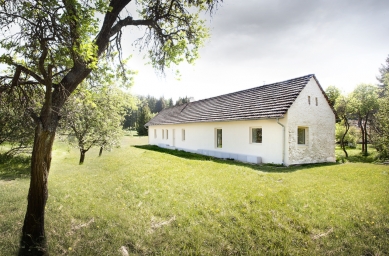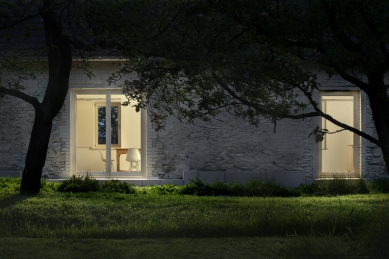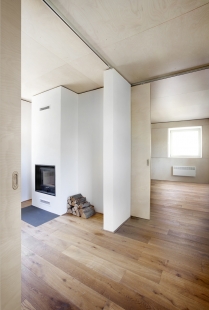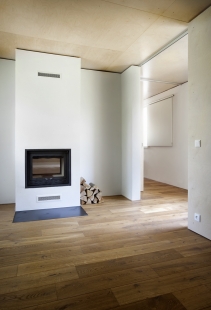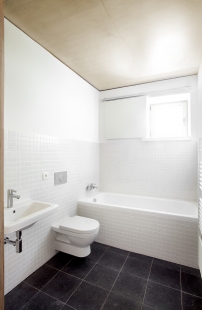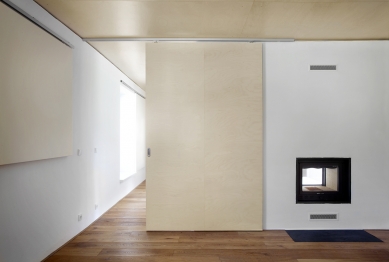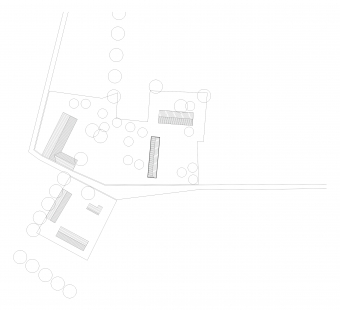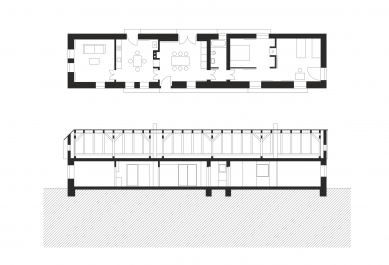
Farmstead in South Bohemia

One of the oldest rural estates in the area, set in the middle of an orchard with wide views of the surrounding landscape. The estate was built in several construction phases, which are still visible today. The oldest part is the southern living section, to which a farm section with a small barn and a stone stable was added in later years. The entrance and porch were placed on the eastern facade, and the western wall of the building was designed without windows.
The client's wish was to remodel the original building, including the agricultural part, into a summer house for a four-member family, considering the preservation of the character of the rural estate.
We decided to respect the mass and spatial organization of the existing building as much as possible. The entrance to the house and all original window openings were preserved. By creating new window openings in the western, originally blind facade, we opened the house towards the orchard.
New construction interventions in the interior were reduced to the installation of subtle wooden partitions and sliding walls, which create new relationships in the organization of the internal space. All rooms are connected by a single corridor. According to the different privacy requirements in the individual areas of the house, the living rooms are designed to be pass-through (living room, entrance hall, kitchen). In the more intimate part of the house, the rooms are separated from the communication area by sliding doors (bathroom, bedroom).
The client's wish was to remodel the original building, including the agricultural part, into a summer house for a four-member family, considering the preservation of the character of the rural estate.
We decided to respect the mass and spatial organization of the existing building as much as possible. The entrance to the house and all original window openings were preserved. By creating new window openings in the western, originally blind facade, we opened the house towards the orchard.
New construction interventions in the interior were reduced to the installation of subtle wooden partitions and sliding walls, which create new relationships in the organization of the internal space. All rooms are connected by a single corridor. According to the different privacy requirements in the individual areas of the house, the living rooms are designed to be pass-through (living room, entrance hall, kitchen). In the more intimate part of the house, the rooms are separated from the communication area by sliding doors (bathroom, bedroom).
The English translation is powered by AI tool. Switch to Czech to view the original text source.
37 comments
add comment
Subject
Author
Date
...
Martin Franěk
15.09.11 11:54
co líbí,..
martin daněk
16.09.11 12:35
Par otazok a pochvala
rk
16.09.11 01:03
dotaz
16.09.11 09:56
rk
radek
16.09.11 01:02
show all comments


