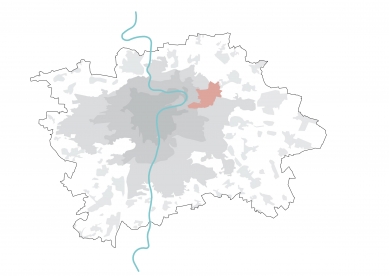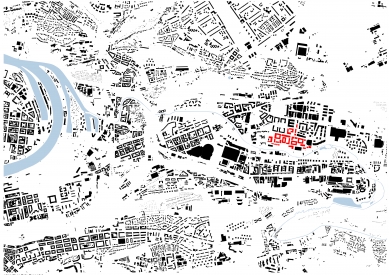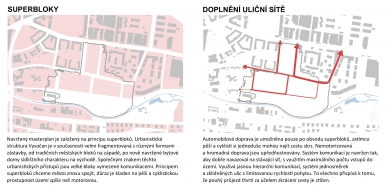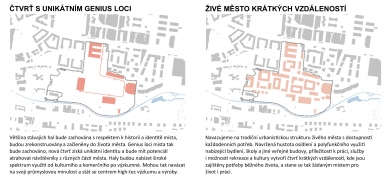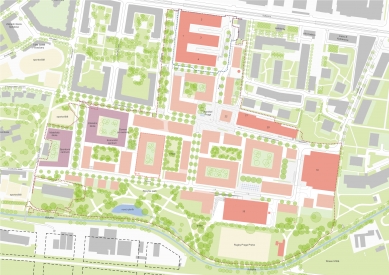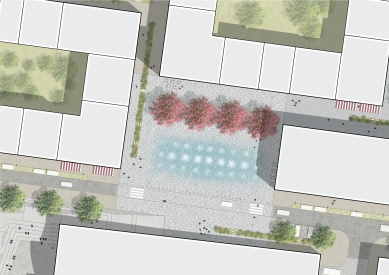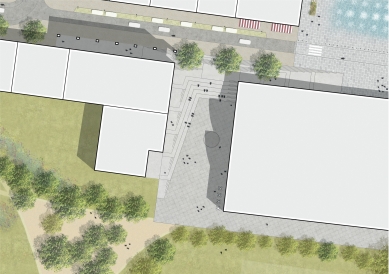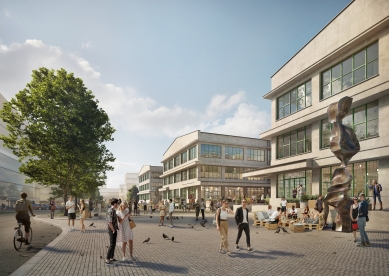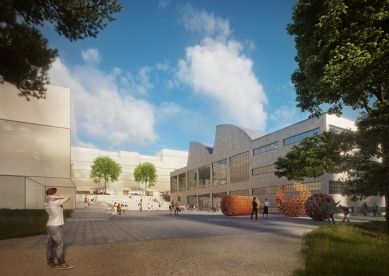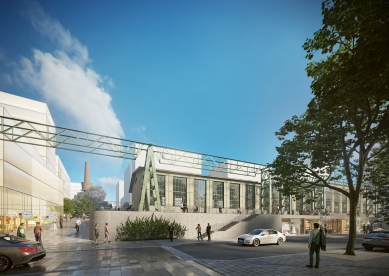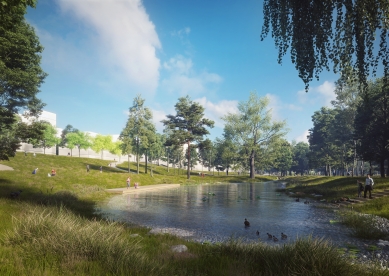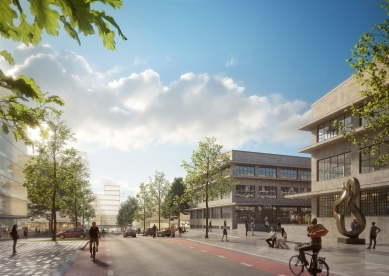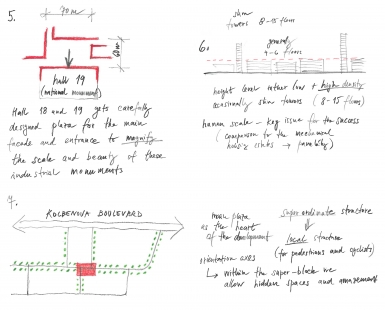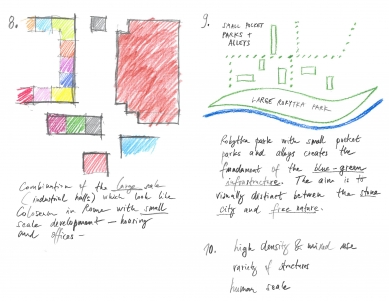
Urban Planning Study Pragovka

Our goal is to create a fully-fledged urban district on the brownfield site of the former Pragovka factory in Prague-Vysočany. Thanks to the developer's awareness of their irreplaceable significance for the character of the area, several extraordinary buildings and structures remain on site, representing the exceptional industrial genius loci of the place. Massive production is indeed a thing of the past, but the halls have the potential to come alive again.
The magical formula for a well-functioning city lies in the right mix of functions and density combined with carefully designed public spaces. Instead of the usual approach of solitary buildings in a park predominantly found on the peripheries, which is present in almost every city, we consciously design a traditional urban structure with clearly defined streets and squares.
We care primarily about the experience of pedestrians moving through public spaces rather than the view from above or a fast-moving car. Our intent is to create a neighborhood in close proximity to the Rokytka park with short accessibility to all the amenities of everyday life. We want to create a city, not a suburb.
To achieve a sense of being part of the urban organism rather than lost somewhere in the middle of nowhere, we propose short streets with bounded views. The combination of streets and squares creates a continuum of public spaces, where the boundaries of the visual scene play a key role.
The proposed higher density in the northern part of the area allows for the release of its southern part near Rokytka, where a new beautiful park will be created. The quality of this park is enhanced by its large area connecting to further greenery along the meander of the creek. The elevated street bordering the park offers beautiful views down to the water.
The existing industrial halls represent very extensive structures, reminiscent in scale of medieval cathedrals within the old urban structure. The designed block development is divided into smaller individual houses in order to support the uniqueness of these historical monuments. A public space adjoins each industrial hall, enhancing the experience of its scale and allowing it to shine in all its beauty.
The car is part of modern cities and everyday life, and it is not always easy to harmonize the quality of urban space for all generations. To create a friendly environment for both older residents and the youngest ones, the project is divided into several superblocks, whose streets are designated for pedestrians and cyclists, with motor traffic only remaining on the periphery and entering the superblock only in exceptional cases.
The magical formula for a well-functioning city lies in the right mix of functions and density combined with carefully designed public spaces. Instead of the usual approach of solitary buildings in a park predominantly found on the peripheries, which is present in almost every city, we consciously design a traditional urban structure with clearly defined streets and squares.
We care primarily about the experience of pedestrians moving through public spaces rather than the view from above or a fast-moving car. Our intent is to create a neighborhood in close proximity to the Rokytka park with short accessibility to all the amenities of everyday life. We want to create a city, not a suburb.
To achieve a sense of being part of the urban organism rather than lost somewhere in the middle of nowhere, we propose short streets with bounded views. The combination of streets and squares creates a continuum of public spaces, where the boundaries of the visual scene play a key role.
The proposed higher density in the northern part of the area allows for the release of its southern part near Rokytka, where a new beautiful park will be created. The quality of this park is enhanced by its large area connecting to further greenery along the meander of the creek. The elevated street bordering the park offers beautiful views down to the water.
The existing industrial halls represent very extensive structures, reminiscent in scale of medieval cathedrals within the old urban structure. The designed block development is divided into smaller individual houses in order to support the uniqueness of these historical monuments. A public space adjoins each industrial hall, enhancing the experience of its scale and allowing it to shine in all its beauty.
The car is part of modern cities and everyday life, and it is not always easy to harmonize the quality of urban space for all generations. To create a friendly environment for both older residents and the youngest ones, the project is divided into several superblocks, whose streets are designated for pedestrians and cyclists, with motor traffic only remaining on the periphery and entering the superblock only in exceptional cases.
The English translation is powered by AI tool. Switch to Czech to view the original text source.
0 comments
add comment


