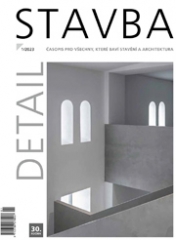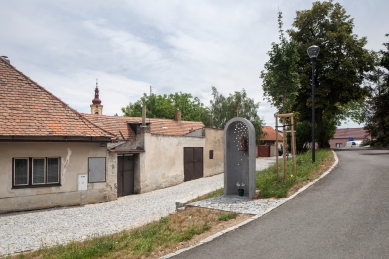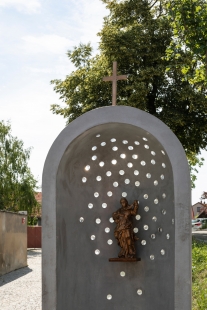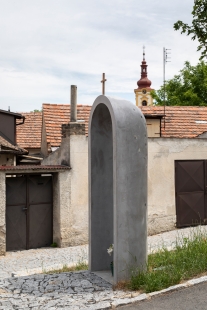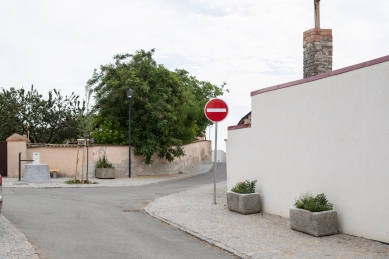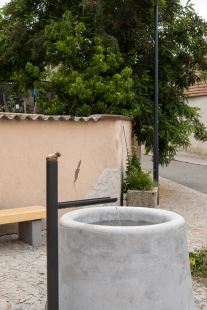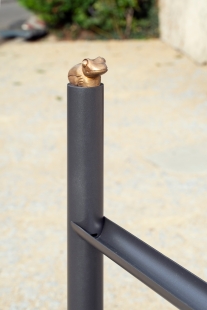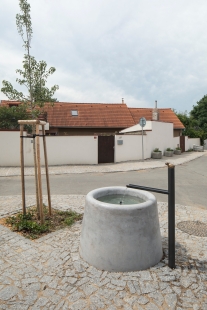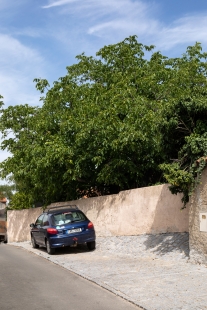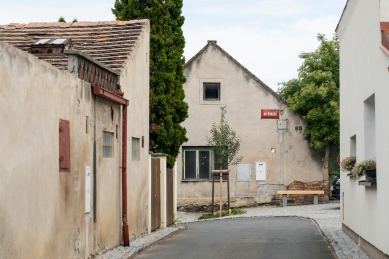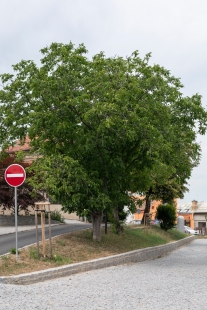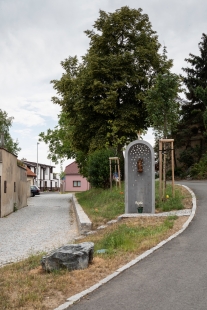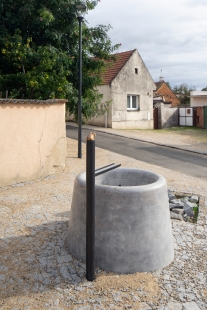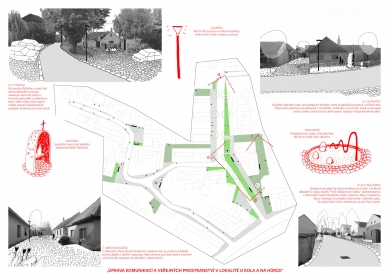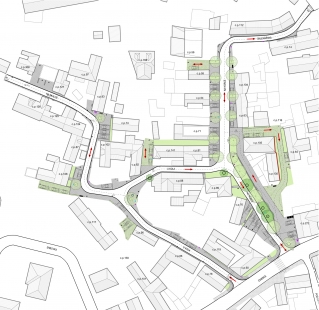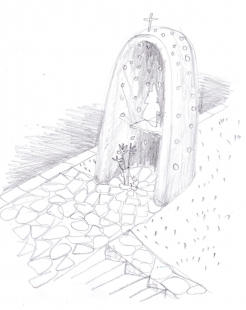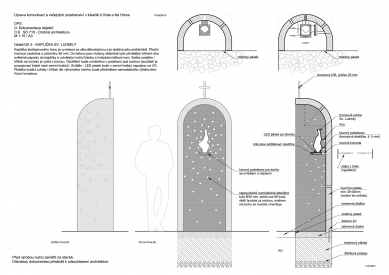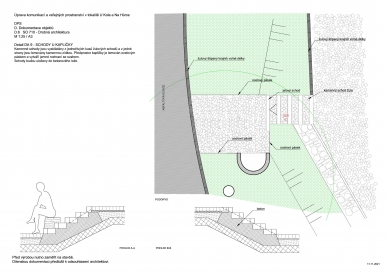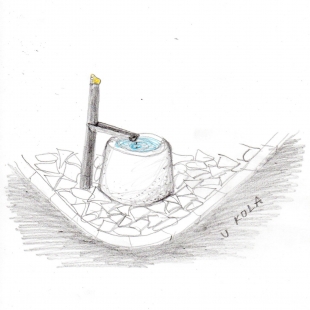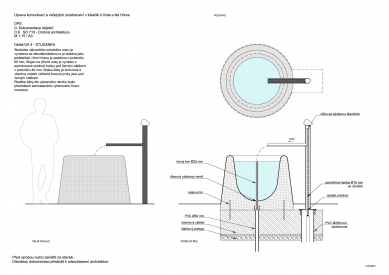
Modifications in the area U Kola in Libeznice

Buildings of this location fully mirror the medieval foundation of the village. The tortuous little streets and nooks between the buildings have their own unique character. They offer local inhabitants places to meet on the open space and the rest in the shadow of trees.
We are looking for the inspiration in the traditional rural space and discover again the traditional elements as the bench in the doorstep, the well in the crossroads, the little chapel in the village square, the stone road with grass going to the house. The dog is barking behind the neighbors’ wall, children are playing on the playground and aside the grandmoms are sitting and chattering.
Basic asphalt roads delimiting the car movement are completed with tiny irregular granite paving and curbs. The irregular stone paving with the grass or grassy areas are used in the less frequented parts of the roads. The stone surfaces are locally completed with the green front yards.
In consideration of the rural character of buildings the new fruit trees are designed straight in the street parterre limited with the irregular stone curbs. The trees end the views through the streets or complete the existing line planting.
Softly shaped elements of the small architecture – the Saint Ludmila Chapel and the well – are made of the polished concrete completed with the black iron and the bronze sculptures. They give the distinctive character to the two main centers of the location. The height difference along the Na Hůrce street is balanced with the stone supporting wall and the grass slope.
We are looking for the inspiration in the traditional rural space and discover again the traditional elements as the bench in the doorstep, the well in the crossroads, the little chapel in the village square, the stone road with grass going to the house. The dog is barking behind the neighbors’ wall, children are playing on the playground and aside the grandmoms are sitting and chattering.
Basic asphalt roads delimiting the car movement are completed with tiny irregular granite paving and curbs. The irregular stone paving with the grass or grassy areas are used in the less frequented parts of the roads. The stone surfaces are locally completed with the green front yards.
In consideration of the rural character of buildings the new fruit trees are designed straight in the street parterre limited with the irregular stone curbs. The trees end the views through the streets or complete the existing line planting.
Softly shaped elements of the small architecture – the Saint Ludmila Chapel and the well – are made of the polished concrete completed with the black iron and the bronze sculptures. They give the distinctive character to the two main centers of the location. The height difference along the Na Hůrce street is balanced with the stone supporting wall and the grass slope.
Ehl & Koumar architekti
0 comments
add comment


