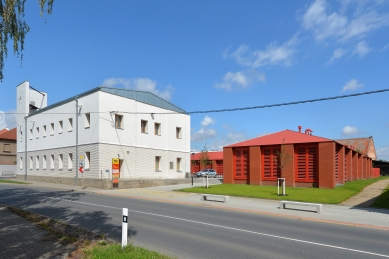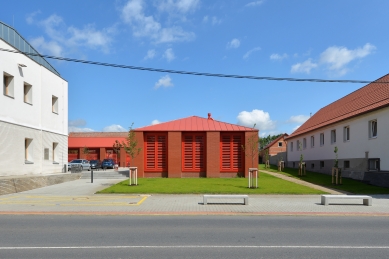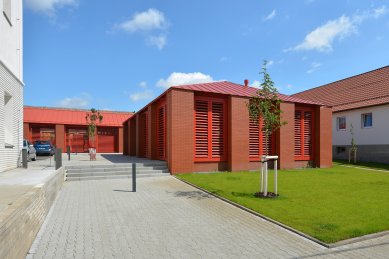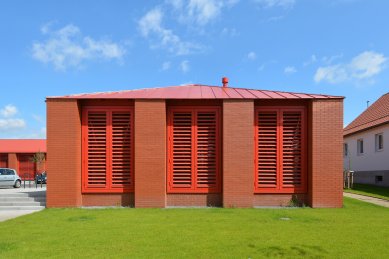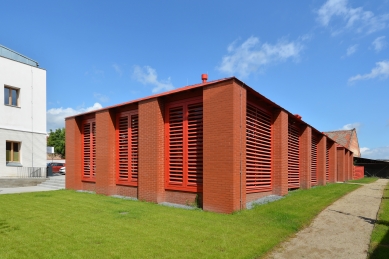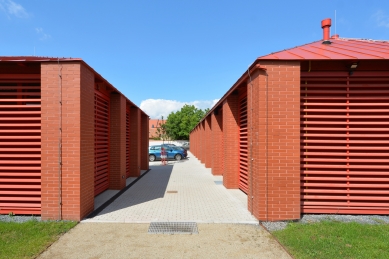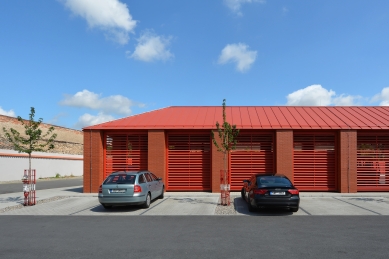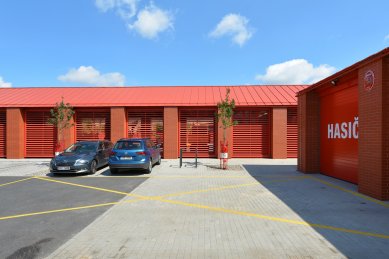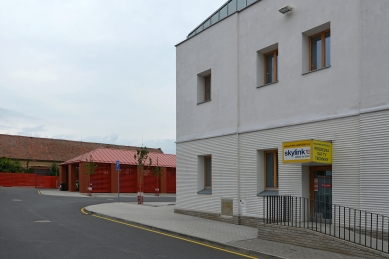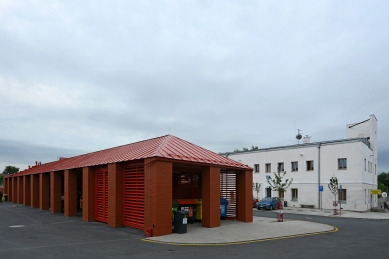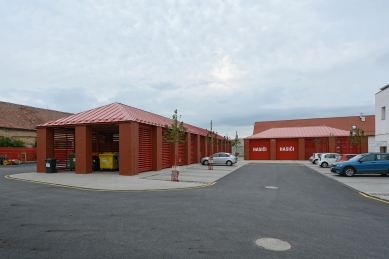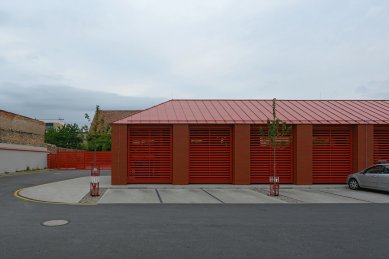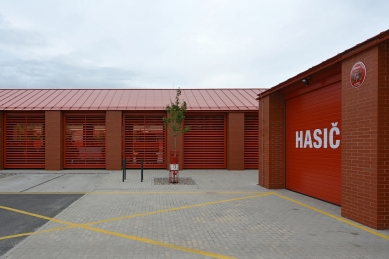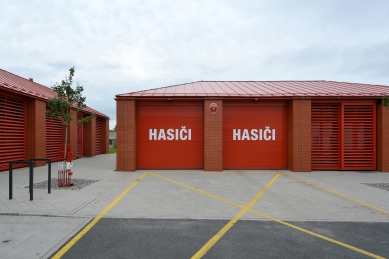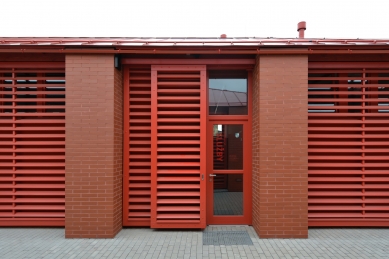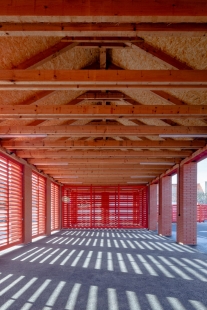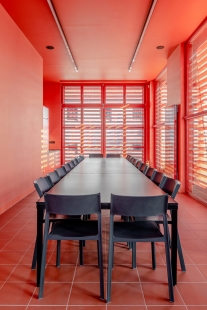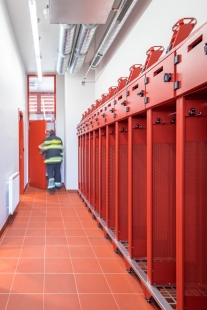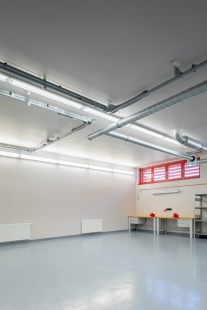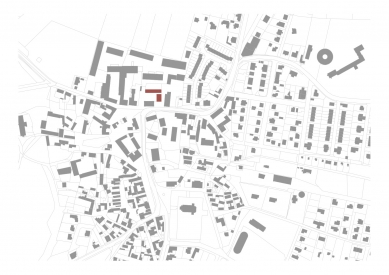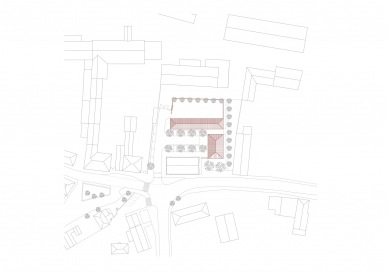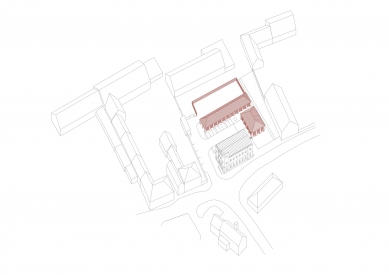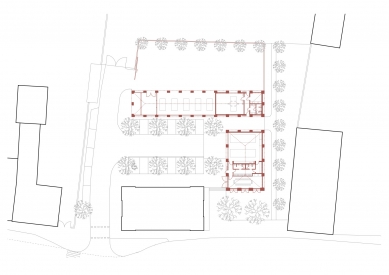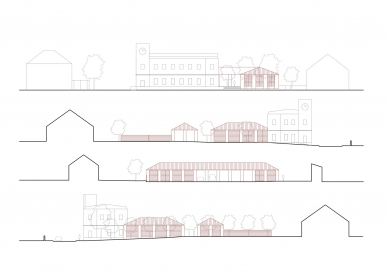
Fire Station and the Technical Services building

The historical centre of the village Líbeznice is characterized by closed forms of farmyards. The buildings of the Fire Station and the Technical Services create a three public buildings with the white House of Services, which communicate with each other and give the new space a human scale. The Fire Station faces to the Mělnická Street and provides a wide entry into the new public space. The building of the Technical Services visually separates the representative part of the courtyard from the storage area. The unified shape of the buildings refers to the traditional construction of the farm building. The brick pillars define the utility space and support the wooden construction of the metal hip roof. The space between the pillars is filled with a wooden grid, which provides ventilation and illumination of the building and also serves as a brise-soleil. The unified colors emphasizes the municipal and social function of the buildings.
Ehl & Koumar architekti
0 comments
add comment


