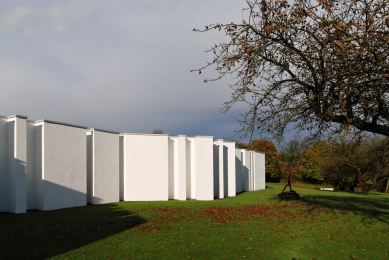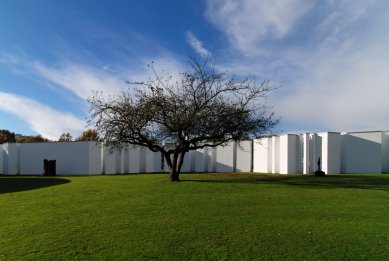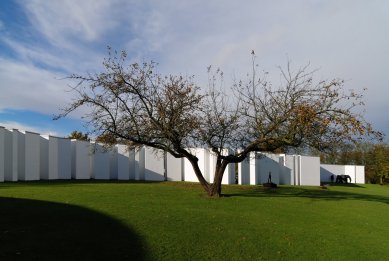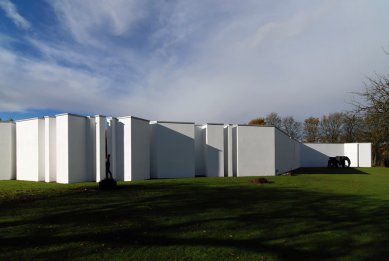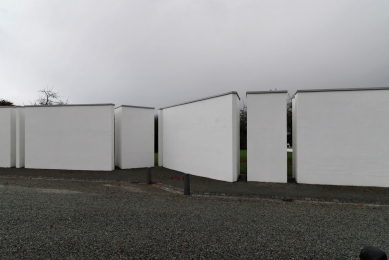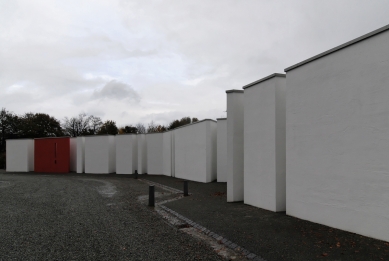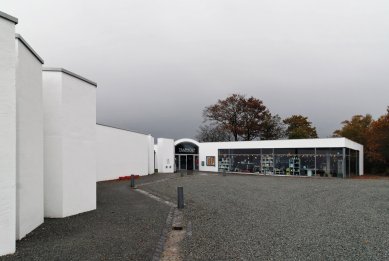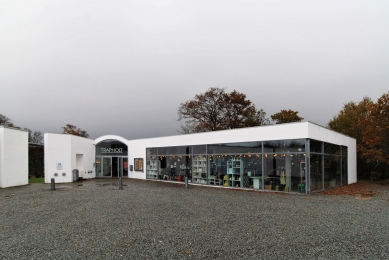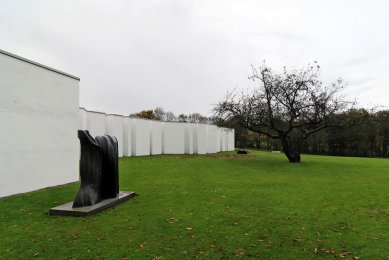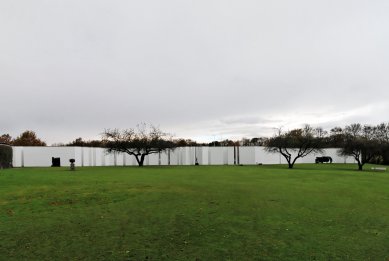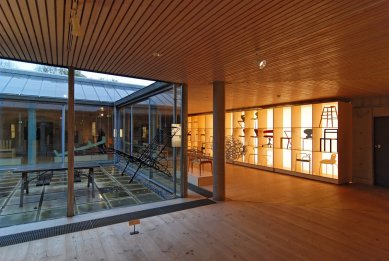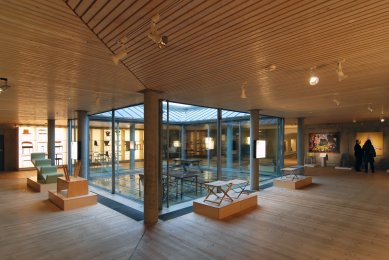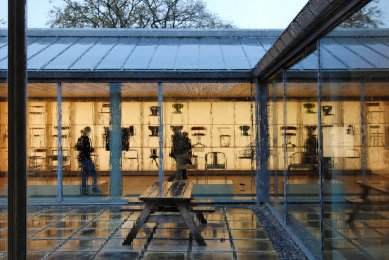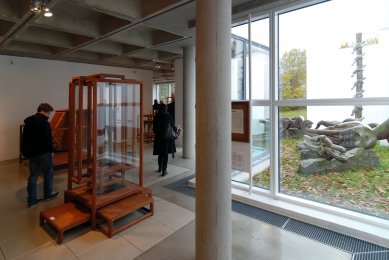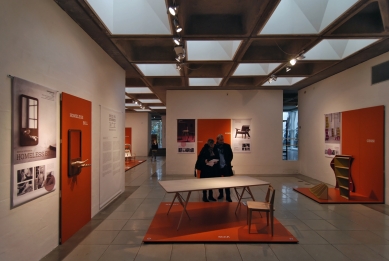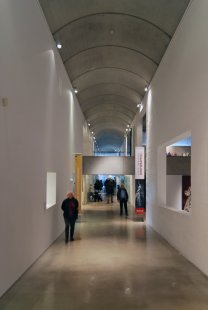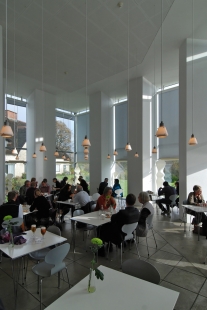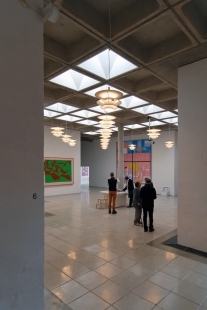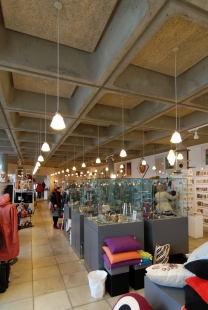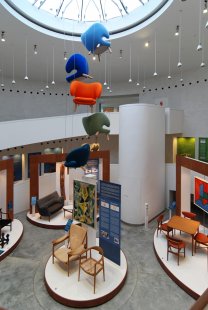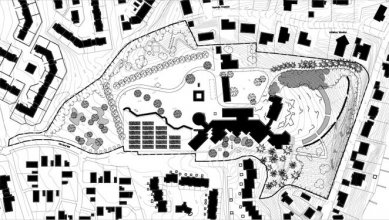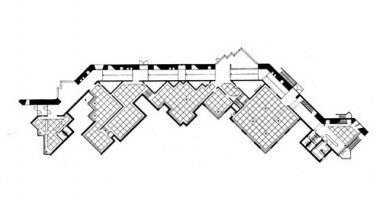
Trapholt Art Museum

The museum is located near Kolding Fjord, on a unique sloping site that was once farmland.
The museum is organized around a spatial and circulatory sequence that begins at the entry court, innermost and highest on the site, and culminates in the panorama over the fjord. A continuous, massive wall acts as the circulatory backbone of the complex, integrating museum and landscape as its sculptural form traverses the contours of the site.
The exhibition spaces are a sequence of interlocking rooms, arranged along one side of the massive wall, so that all spaces are accessible. The exhibition spaces have skylights and windows placed according to exhibition requirements and exterior views.
The special exhibition space for the nine works by Richard Mortensen was designed in collaboration with the artist himself.
The project was designed and executed by Bøje Lundgaard and Bente Aude.
Trapholt was expanded with a new wing for the museum’s furniture collection and special exhibitions in 1996.
The museum is organized around a spatial and circulatory sequence that begins at the entry court, innermost and highest on the site, and culminates in the panorama over the fjord. A continuous, massive wall acts as the circulatory backbone of the complex, integrating museum and landscape as its sculptural form traverses the contours of the site.
The exhibition spaces are a sequence of interlocking rooms, arranged along one side of the massive wall, so that all spaces are accessible. The exhibition spaces have skylights and windows placed according to exhibition requirements and exterior views.
The special exhibition space for the nine works by Richard Mortensen was designed in collaboration with the artist himself.
The project was designed and executed by Bøje Lundgaard and Bente Aude.
Trapholt was expanded with a new wing for the museum’s furniture collection and special exhibitions in 1996.
Lundgaard & Tranberg Arkitekter
0 comments
add comment


