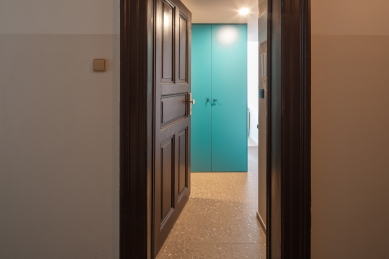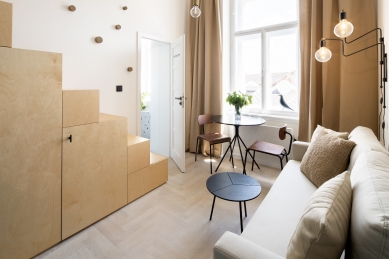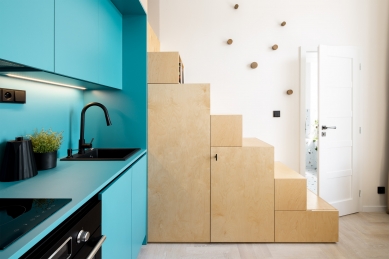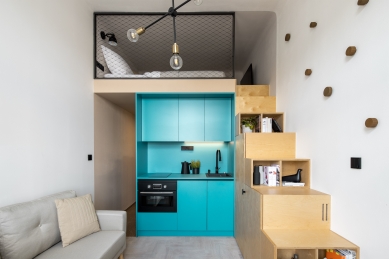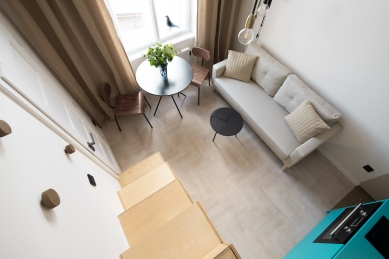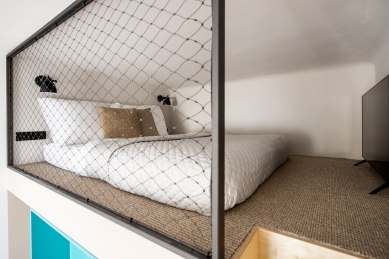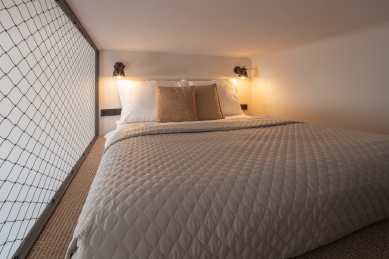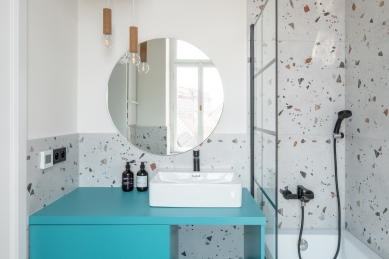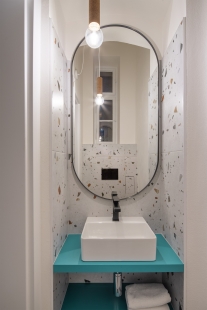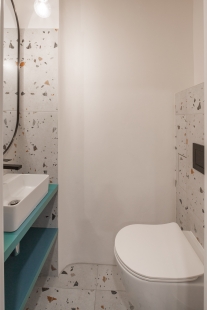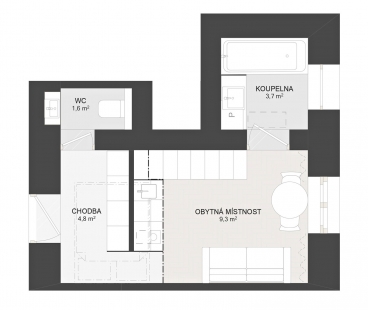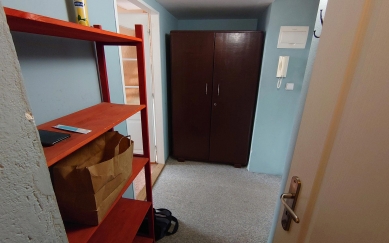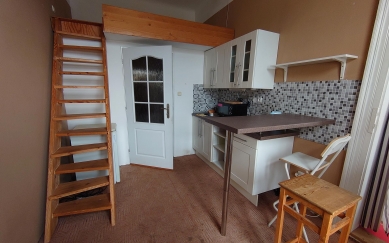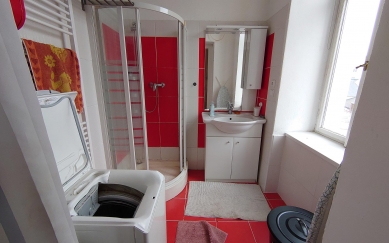
In front of the Exhibition Center
reconstruction of a mini apartment with an area of 20 square meters

Our smallest interior to date was designed for an old brick house within sight of the exhibition grounds. This time, we had to tackle a space of just under 20 m², from which the bathroom and separate toilet took a significant portion. The remaining area for the entrance, hallway, kitchen, dining room, living room, and bedroom was only 14 m². This size is equivalent to an average bedroom.
Thanks to the old building with high ceilings, we could utilize a sleeping loft. Due to the lack of space, you can reach the loft via stairs, which, besides serving as a small bookshelf, also conceal the refrigerator and pantry. The tiny kitchen contains all modern appliances: a fridge with a freezer, a cooktop, an oven, a microwave, an extractor hood, and even a dishwasher. You can relax on a smaller sofa and serve dinner at a round table under a large sash window. The wardrobes are located on the opposite side of the kitchen to shield the direct view from the entrance to the living area of the apartment. At the same time, they create a corridor to the toilet, keeping it as far away as possible from the rest of the apartment.
To ensure that such a small space does not feel gloomy, we decided to use a vibrant blue as the central color and complemented it with the pleasant texture of wood on the furniture and floor, as well as beige tones on the walls. We wanted to bring playfulness into the bathroom as well, so we chose terrazzo tiling with colorful segments and uncovered the brick arch. Everything is accented with black industrial-style accessories and lighting to create various cozy evening moods.
Thanks to the old building with high ceilings, we could utilize a sleeping loft. Due to the lack of space, you can reach the loft via stairs, which, besides serving as a small bookshelf, also conceal the refrigerator and pantry. The tiny kitchen contains all modern appliances: a fridge with a freezer, a cooktop, an oven, a microwave, an extractor hood, and even a dishwasher. You can relax on a smaller sofa and serve dinner at a round table under a large sash window. The wardrobes are located on the opposite side of the kitchen to shield the direct view from the entrance to the living area of the apartment. At the same time, they create a corridor to the toilet, keeping it as far away as possible from the rest of the apartment.
To ensure that such a small space does not feel gloomy, we decided to use a vibrant blue as the central color and complemented it with the pleasant texture of wood on the furniture and floor, as well as beige tones on the walls. We wanted to bring playfulness into the bathroom as well, so we chose terrazzo tiling with colorful segments and uncovered the brick arch. Everything is accented with black industrial-style accessories and lighting to create various cozy evening moods.
The English translation is powered by AI tool. Switch to Czech to view the original text source.
2 comments
add comment
Subject
Author
Date
Kuchyň
Lukáš
26.05.23 08:04
No jo... no...
šakal
26.05.23 04:31
show all comments


