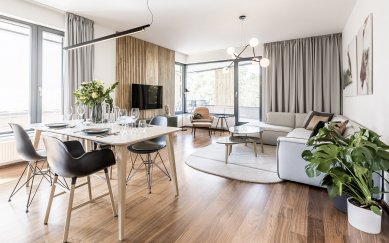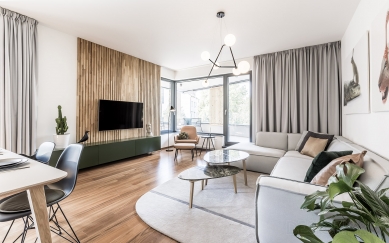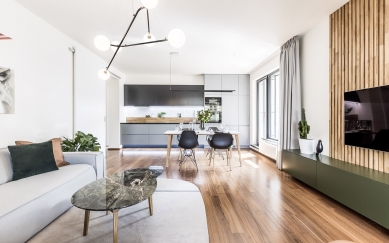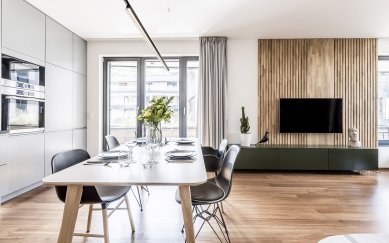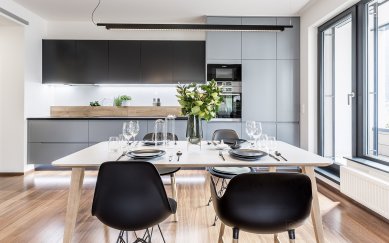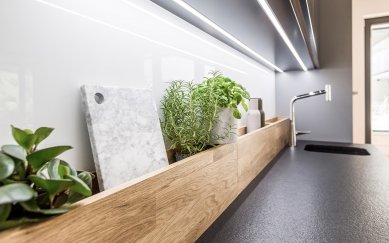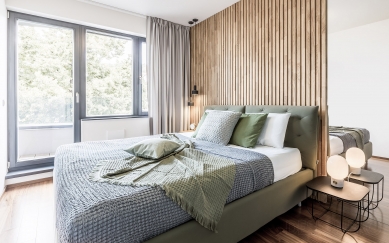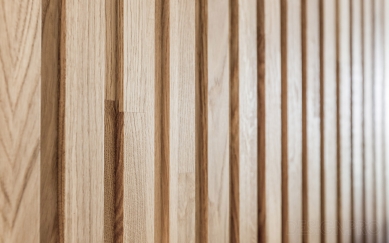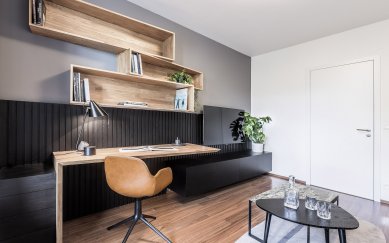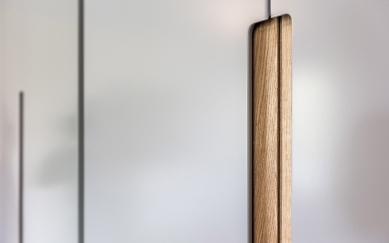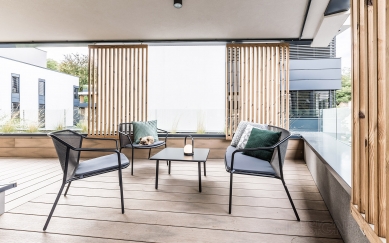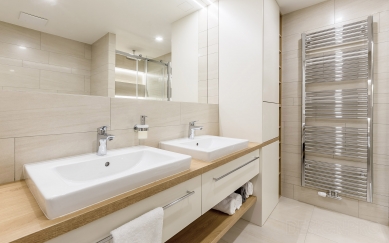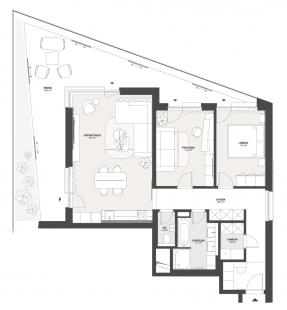
At Michel's Mill
connection of interior and exterior to the maximum

This is an apartment in a new developer project. The layout itself was designed well and did not need to be adjusted. The brief was to create a home for a young couple who will only be here for a few years, which is why there is no children's room, but rather a man's study. The clients wanted the interior to be in darker colors, but otherwise left the design entirely to us. Thus, the interior was created in timeless gray and black, which complement the wood used for the floors and furniture.
The apartment is bordered on two sides by a large covered terrace with greenery, which can be accessed from each room. For the entire building, the developer used a wooden sliding slatted screen as additional shading. Our intention was to maximize the connection between the interior and the exterior. Therefore, we brought the wooden slats into the interior in the form of oak paneling, which is present in every living room, creating a cohesive unit with the terrace. In the study, we stained the paneling black to maintain the overall concept, but the room received a masculine touch, differentiating it from the rest of the apartment. A dark green serves as a complementary color to our dark tones, as you can see the treetops and greenery on the terrace from the apartment. This color concept feels very harmonious and cohesive.
Original is the pair of coffee tables in the living room. The clients wanted something personal, with a story, so we visited stonemasonry shops and searched for the right stone that would fit our concept. Finally, we found a stone with the right pattern. Peter also had clear ideas about the table in the study. The desk was to be massive yet appear light and airy. The table is cantilevered from the wall with one leg. It features beveled edges that are repeated on the dining table. There was to be no large, cumbersome library in the study, so we created a system of shelves that follows the shape of the table.
In the kitchen, we proposed a greater depth for the countertop. This created space behind the cabinets for new installations, allowing the investor to avoid embedding the utilities. We then utilized the deeper work surface for placing a wooden planter, which discreetly houses electrical outlets and can hold herbs and spice jars, for example. We also cleverly concealed storage spaces in the cabinets in the hallway, such as those hidden in a niche.
The investors fell so in love with the result that they will stay longer in the apartment, and eventually, the study will become a children's room.
The apartment is bordered on two sides by a large covered terrace with greenery, which can be accessed from each room. For the entire building, the developer used a wooden sliding slatted screen as additional shading. Our intention was to maximize the connection between the interior and the exterior. Therefore, we brought the wooden slats into the interior in the form of oak paneling, which is present in every living room, creating a cohesive unit with the terrace. In the study, we stained the paneling black to maintain the overall concept, but the room received a masculine touch, differentiating it from the rest of the apartment. A dark green serves as a complementary color to our dark tones, as you can see the treetops and greenery on the terrace from the apartment. This color concept feels very harmonious and cohesive.
Original is the pair of coffee tables in the living room. The clients wanted something personal, with a story, so we visited stonemasonry shops and searched for the right stone that would fit our concept. Finally, we found a stone with the right pattern. Peter also had clear ideas about the table in the study. The desk was to be massive yet appear light and airy. The table is cantilevered from the wall with one leg. It features beveled edges that are repeated on the dining table. There was to be no large, cumbersome library in the study, so we created a system of shelves that follows the shape of the table.
In the kitchen, we proposed a greater depth for the countertop. This created space behind the cabinets for new installations, allowing the investor to avoid embedding the utilities. We then utilized the deeper work surface for placing a wooden planter, which discreetly houses electrical outlets and can hold herbs and spice jars, for example. We also cleverly concealed storage spaces in the cabinets in the hallway, such as those hidden in a niche.
The investors fell so in love with the result that they will stay longer in the apartment, and eventually, the study will become a children's room.
The English translation is powered by AI tool. Switch to Czech to view the original text source.
0 comments
add comment


