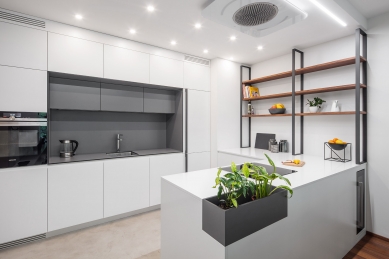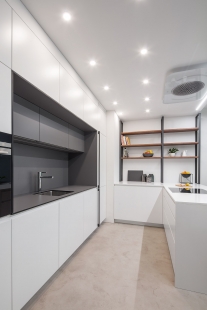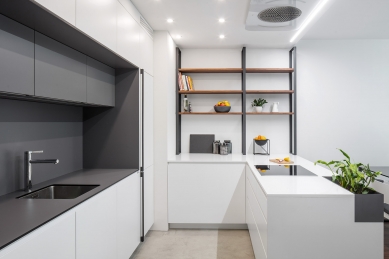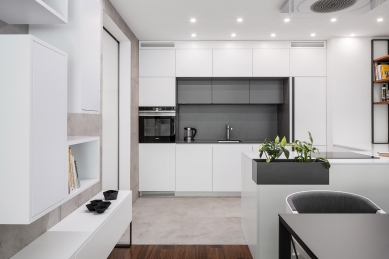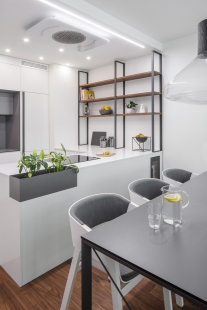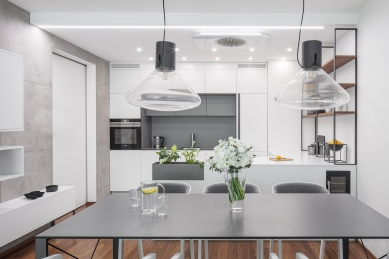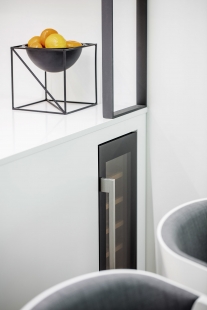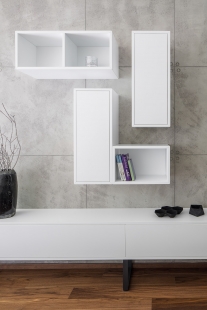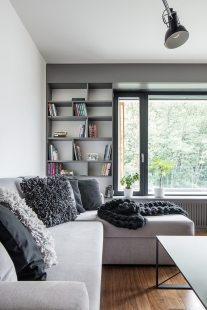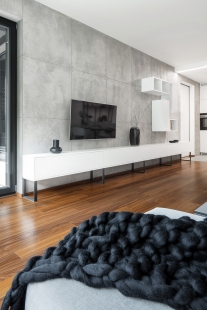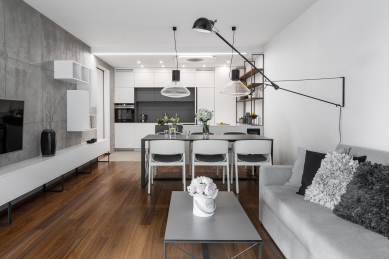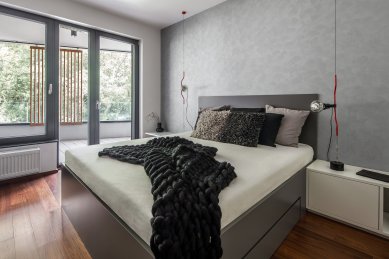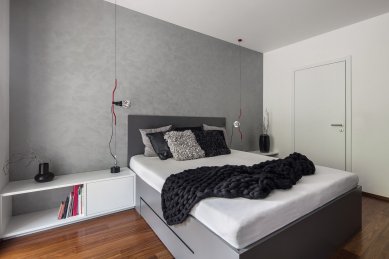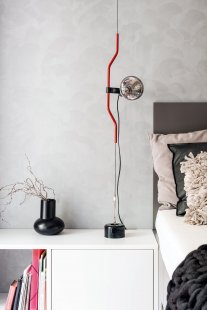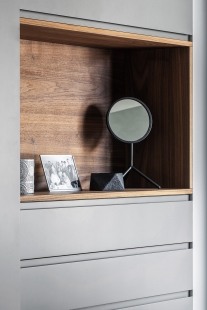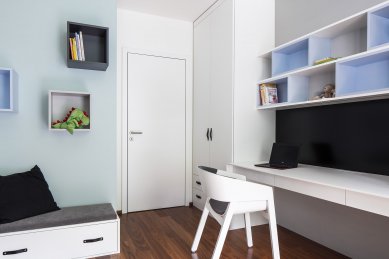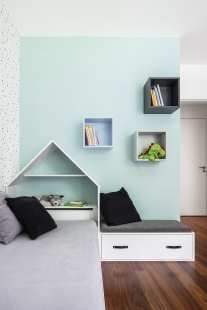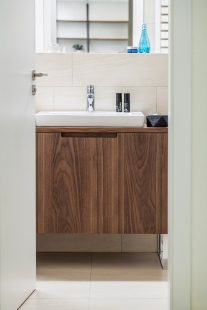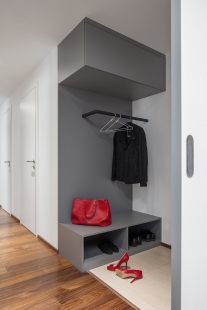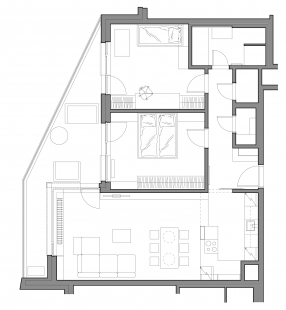
Under the Michel Mill
Interior of the apartment in a development project

Unfortunately, the clients approached us too late, so it was not possible to make any client changes. Fortunately, the layout of the apartment was not as bad as in most development projects. In the end, the clients decided to keep the original flooring. It was only removed in the kitchen area, and we applied Betonepox® screed in its place.
The same wood decor used in the flooring was then applied to parts of the furniture and the cabinet in the bathroom. Thanks to the perfect work of the carpenters, we managed to match the same shade.
The owners desired a minimalist interior in shades of white and gray. These colors are complemented by the wooden veneer in the shade of the flooring. In the children's room, bright shades of blue were also included.
Above the kitchen area, the ceiling was lowered with a drywall ceiling. It was necessary to get the exhaust from the hood to the core. At the same time, this created the possibility for recessed lighting. The kitchen is made of lacquered MDF panels in white, complemented with gray elements from compact board and a white countertop made of artificial stone. Metal elements with a final finish of blacksmith's black were used in the kitchen and also at the dining table and living room cabinets. The shelves in the kitchen are made of veneered boards in the same shade as the flooring. In part of the island, a built-in planter was created for the possibility of growing herbs. A wine rack accessible from the dining table was placed in the corner of the kitchen.
The dining table was also custom-made by carpenters with a compact top and metal bases in anthracite black. The dining chairs were supplied by the company TON.
The wall throughout the space was covered with a screed – an imitation of exposed concrete. White cabinets were chosen as a contrast. A bookshelf was created on the wall around the windows, which continues as a radiator cladding.
In the bedroom, a screed was also used on the wall behind the bed – in this case, Perlata. All the furniture here was also custom-made. The beds conceal storage space underneath. Opposite the bed, a built-in wardrobe in gray was created across the entire wall; again with a wooden veneer motif in the niche next to the window.
The same wood decor used in the flooring was then applied to parts of the furniture and the cabinet in the bathroom. Thanks to the perfect work of the carpenters, we managed to match the same shade.
The owners desired a minimalist interior in shades of white and gray. These colors are complemented by the wooden veneer in the shade of the flooring. In the children's room, bright shades of blue were also included.
Above the kitchen area, the ceiling was lowered with a drywall ceiling. It was necessary to get the exhaust from the hood to the core. At the same time, this created the possibility for recessed lighting. The kitchen is made of lacquered MDF panels in white, complemented with gray elements from compact board and a white countertop made of artificial stone. Metal elements with a final finish of blacksmith's black were used in the kitchen and also at the dining table and living room cabinets. The shelves in the kitchen are made of veneered boards in the same shade as the flooring. In part of the island, a built-in planter was created for the possibility of growing herbs. A wine rack accessible from the dining table was placed in the corner of the kitchen.
The dining table was also custom-made by carpenters with a compact top and metal bases in anthracite black. The dining chairs were supplied by the company TON.
The wall throughout the space was covered with a screed – an imitation of exposed concrete. White cabinets were chosen as a contrast. A bookshelf was created on the wall around the windows, which continues as a radiator cladding.
In the bedroom, a screed was also used on the wall behind the bed – in this case, Perlata. All the furniture here was also custom-made. The beds conceal storage space underneath. Opposite the bed, a built-in wardrobe in gray was created across the entire wall; again with a wooden veneer motif in the niche next to the window.
The English translation is powered by AI tool. Switch to Czech to view the original text source.
0 comments
add comment


