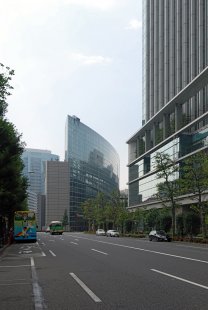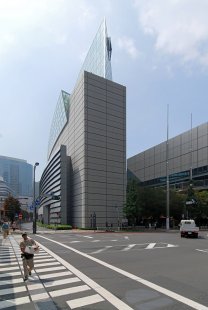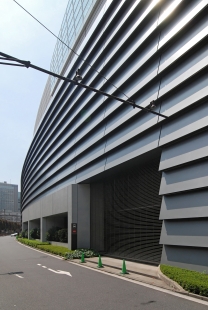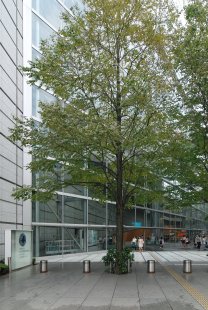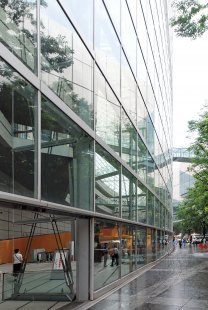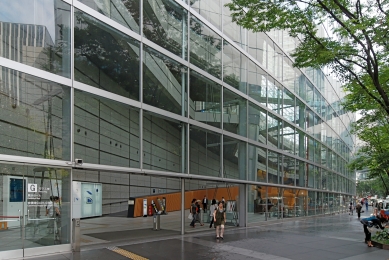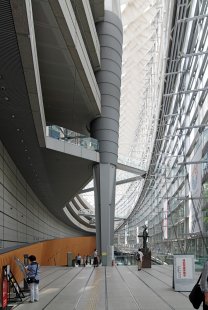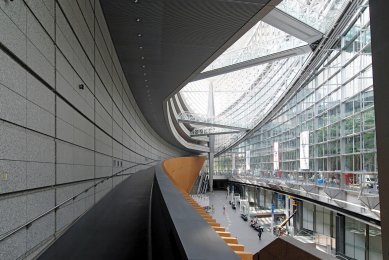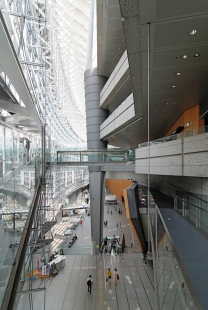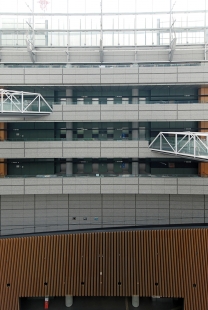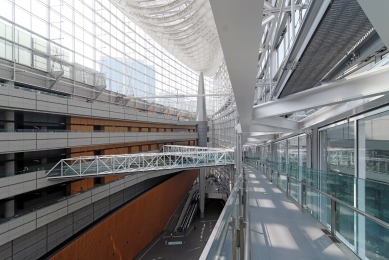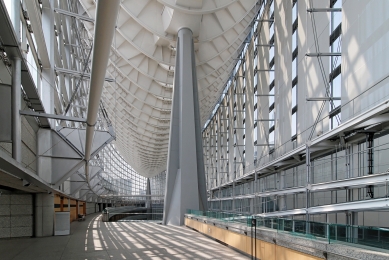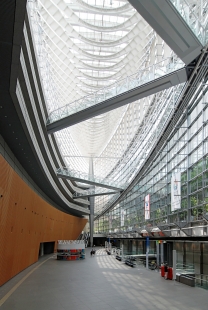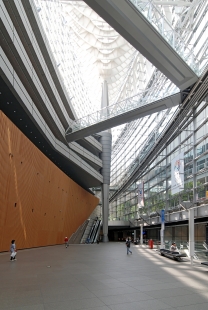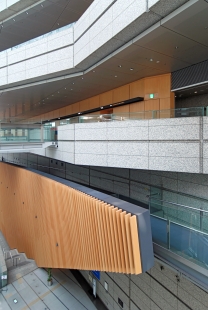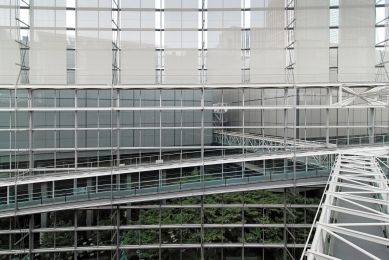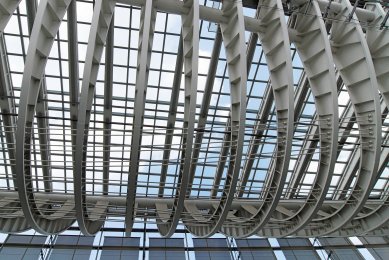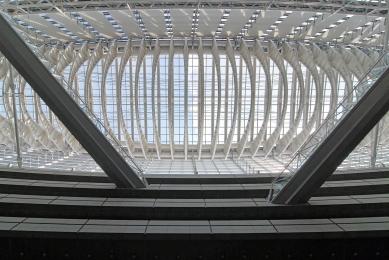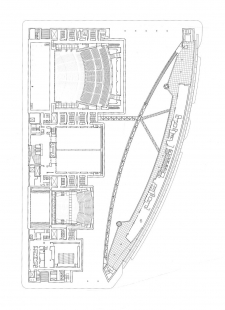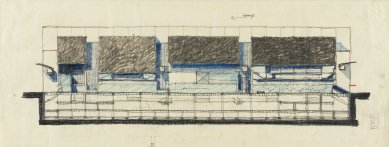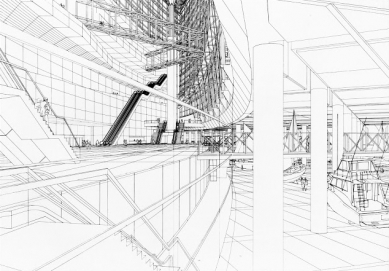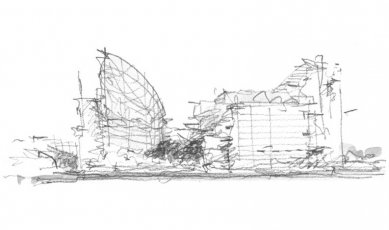
Tokyo International Forum
東京国際フォーラム

Fully accessible to the public yet sheltered from the frenetic pace of its urban surroundings, the city’s pre-eminent arts center hosts a variety of global exchange and cultural events in a complex that includes one of the most daring structures ever built in Japan.
The Tokyo International Forum is a unique civic complex on a 6.7 acre site that accommodates dance, musical and theatrical performances, conventions and trade shows, business meetings, and receptions. Commissioned by the Tokyo Metropolitan Government, the Forum is a prime venue for global events and cultural exchange. Four subway lines and two of the most heavily-used train stations, Tokyo Station and Yurakucho Station, are located to the north and south of the site, generating significant pedestrian traffic in the area.
The intent of the design was to create a precinct fully accessible to the public and protected from the impacts of the surroundings. A granite perimeter wall encloses a landscaped urban plaza that extends under four major performing arts spaces suspended above and aligning in diminishing volume along the western edge of the site. The theater lobbies afford continuous views of the plaza below which serves as civic space for multiple public uses. Along the eastern edge of the site the plaza visually filters into the Glass Hall, a large glass enclosure with a dramatic 228-meter-long (750-foot-long) truss that hovers above. At night, light reflecting off the surface of the roof truss ribs transforms the structure into a monolithic floating light source illuminating the Glass Hall and profiling it in the Tokyo skyline.
Under the plaza, a public concourse, which connects to local and regional rail networks, wraps around a central exhibition hall and becomes the main floor of the Glass Hall. Bridges and pedestrian ramps connect all conference rooms to the theaters and give the complex total flexibility to accommodate a wide range of event types.
The Glass Hall, one of the most daring and imaginative structures ever built in Japan, consists of two intersecting glass and steel arcs, which enclose a vast central lobby and unite the elements of the complex. This dramatic structure is composed of seven stories above ground and three below. The Hall’s 60-meter-high (197-foot-high) curtain wall, a thin veil of heat-strengthened laminated glass hanging from the roof, was designed as transparently as possible to allow visual connection from the theatres and the plaza to the curved granite wall housing the conference center beyond.
The 10.5-meter by 5-meter (35 x 16-foot) Yurakucho Canopy, the world’s largest free-standing glass structure, shelters a staircase leading to the Yurakucho underground station and forms a key entrance to the complex. An innovative feature of the design was the construction of a standardized bezel and cam connection supporting the transfer of shear loads and in-plate forces through the glass roof plate and beam connections. The design approach required the application of fundamental structural principles to the design of a series of cantilevered glass beams bolted together to form composite beams, transferring the cantilever moments and shear loads through to a steel torsion support bar.
The Tokyo International Forum is a unique civic complex on a 6.7 acre site that accommodates dance, musical and theatrical performances, conventions and trade shows, business meetings, and receptions. Commissioned by the Tokyo Metropolitan Government, the Forum is a prime venue for global events and cultural exchange. Four subway lines and two of the most heavily-used train stations, Tokyo Station and Yurakucho Station, are located to the north and south of the site, generating significant pedestrian traffic in the area.
The intent of the design was to create a precinct fully accessible to the public and protected from the impacts of the surroundings. A granite perimeter wall encloses a landscaped urban plaza that extends under four major performing arts spaces suspended above and aligning in diminishing volume along the western edge of the site. The theater lobbies afford continuous views of the plaza below which serves as civic space for multiple public uses. Along the eastern edge of the site the plaza visually filters into the Glass Hall, a large glass enclosure with a dramatic 228-meter-long (750-foot-long) truss that hovers above. At night, light reflecting off the surface of the roof truss ribs transforms the structure into a monolithic floating light source illuminating the Glass Hall and profiling it in the Tokyo skyline.
Under the plaza, a public concourse, which connects to local and regional rail networks, wraps around a central exhibition hall and becomes the main floor of the Glass Hall. Bridges and pedestrian ramps connect all conference rooms to the theaters and give the complex total flexibility to accommodate a wide range of event types.
The Glass Hall, one of the most daring and imaginative structures ever built in Japan, consists of two intersecting glass and steel arcs, which enclose a vast central lobby and unite the elements of the complex. This dramatic structure is composed of seven stories above ground and three below. The Hall’s 60-meter-high (197-foot-high) curtain wall, a thin veil of heat-strengthened laminated glass hanging from the roof, was designed as transparently as possible to allow visual connection from the theatres and the plaza to the curved granite wall housing the conference center beyond.
The 10.5-meter by 5-meter (35 x 16-foot) Yurakucho Canopy, the world’s largest free-standing glass structure, shelters a staircase leading to the Yurakucho underground station and forms a key entrance to the complex. An innovative feature of the design was the construction of a standardized bezel and cam connection supporting the transfer of shear loads and in-plate forces through the glass roof plate and beam connections. The design approach required the application of fundamental structural principles to the design of a series of cantilevered glass beams bolted together to form composite beams, transferring the cantilever moments and shear loads through to a steel torsion support bar.
Rafael Viñoly Architects
0 comments
add comment


