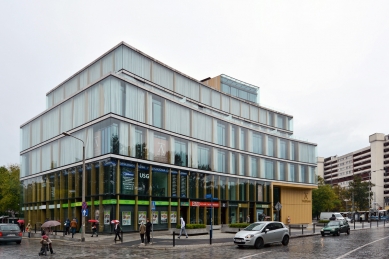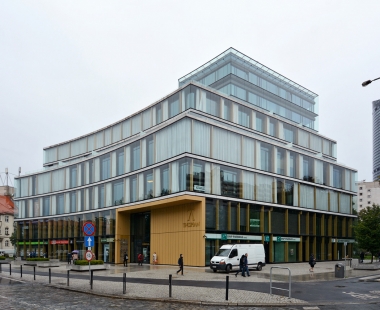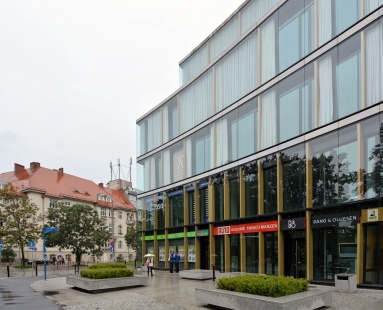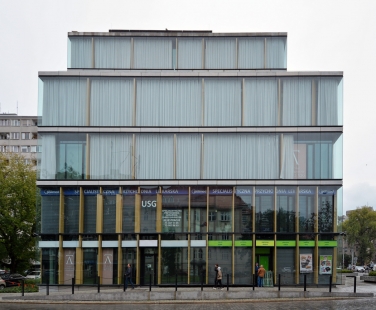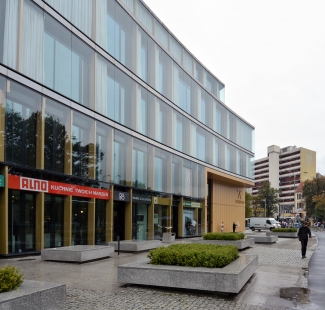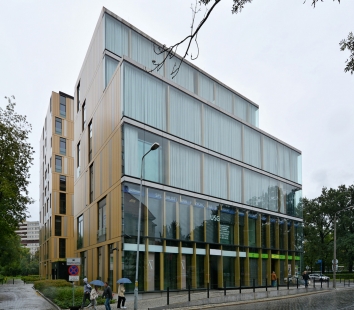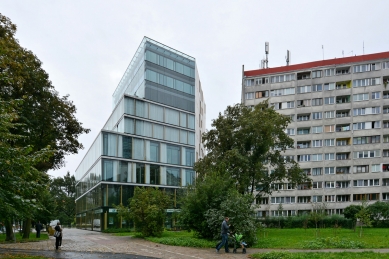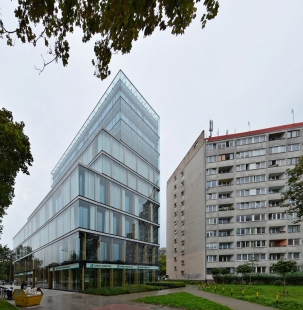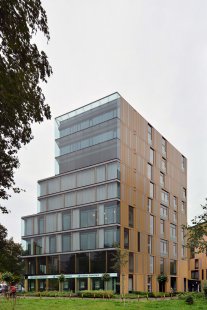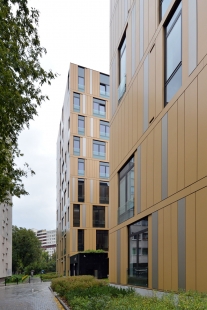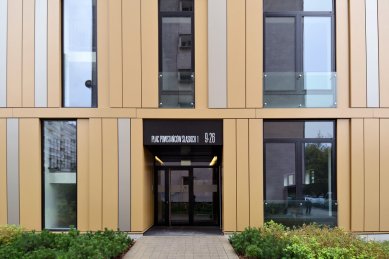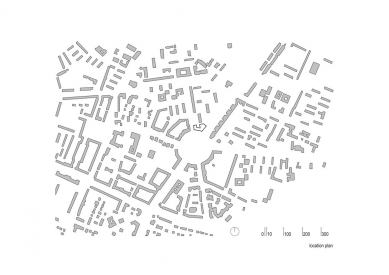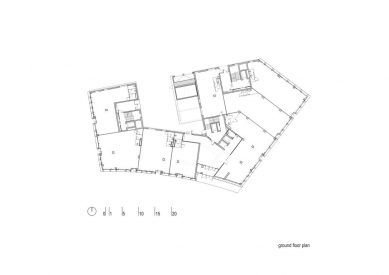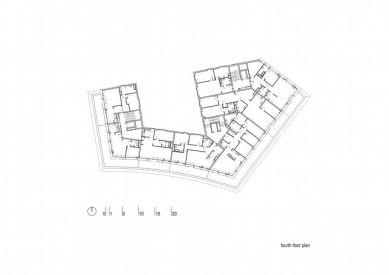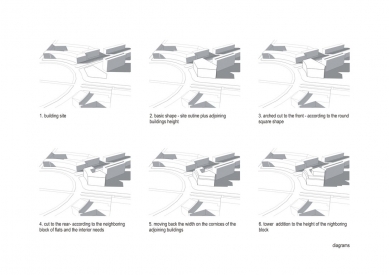
Thespian - office and residential building
Budynek Apartamentowo-Usługowy Thespian

The history of the project of Thespian is the story of solving typical problems we have to deal with, while having a chance to build in the city centre. Most of the issues relate to ‘tidying up the urban plan’, which is characteristic of the city, where majority of empty plots used to be built up.
The development plot is located by a round square Powstanców Slaskich, surrounded with 19th-century tenement houses. The housing around the square was not complete, as some of the buildings were destroyed during the Second World War. In the sixties at the empty plot there was built a small modernistic commercial pavilion, which became a shopping centre for the residents of new neighbouring housing estate – 11-storey-high blocks of flats.
Our task was to find the best idea for the mixed-use residential and commercial building, located at the junction point of two different-size development areas – historic tenement houses and prefabricated post-communistic blocks of flats. While analysing urban mock-ups we found a solution, which, on one hand, filled up the empty space in the housing around the square, on the other -emphasised important axis of the city – Powstanców Slaskich Street.
Applied architectural solutions are the result of the urban analysis and the requirements of the Client, who expected exquisite building, differing from dwellings advertised in newspapers.
Emphasising 2-storey-high ground floor, visibly marked entrance area, terraced-shaped form of the building, coming out of the heights of cornices and ridges of neighbouring buildings and the tower part of the building, referring to modernistic housing are the applied results of the urban analysis.
To obtain a building as a unique offer for the clients, there were used several solutions: double-skin facade, eliminating bothersome noise of main road and enabling undisturbed contact with surrounding greenery, the height and individual plans of dwellings with terraces and a high material and installation standard.
The development plot is located by a round square Powstanców Slaskich, surrounded with 19th-century tenement houses. The housing around the square was not complete, as some of the buildings were destroyed during the Second World War. In the sixties at the empty plot there was built a small modernistic commercial pavilion, which became a shopping centre for the residents of new neighbouring housing estate – 11-storey-high blocks of flats.
Our task was to find the best idea for the mixed-use residential and commercial building, located at the junction point of two different-size development areas – historic tenement houses and prefabricated post-communistic blocks of flats. While analysing urban mock-ups we found a solution, which, on one hand, filled up the empty space in the housing around the square, on the other -emphasised important axis of the city – Powstanców Slaskich Street.
Applied architectural solutions are the result of the urban analysis and the requirements of the Client, who expected exquisite building, differing from dwellings advertised in newspapers.
Emphasising 2-storey-high ground floor, visibly marked entrance area, terraced-shaped form of the building, coming out of the heights of cornices and ridges of neighbouring buildings and the tower part of the building, referring to modernistic housing are the applied results of the urban analysis.
To obtain a building as a unique offer for the clients, there were used several solutions: double-skin facade, eliminating bothersome noise of main road and enabling undisturbed contact with surrounding greenery, the height and individual plans of dwellings with terraces and a high material and installation standard.
Maćków Pracownia Projektowa
1 comment
add comment
Subject
Author
Date
Funkčné a príjemné riešenie.
Miroslav Ričovský
21.01.16 01:41
show all comments


