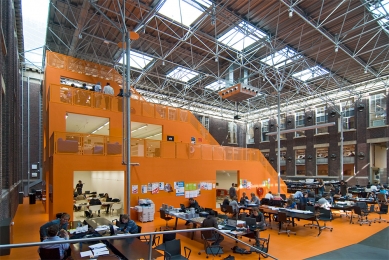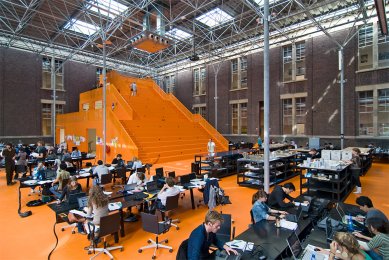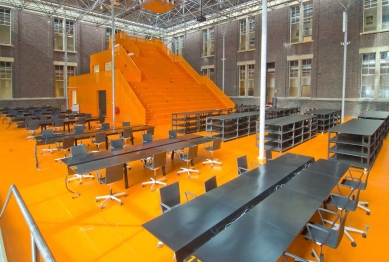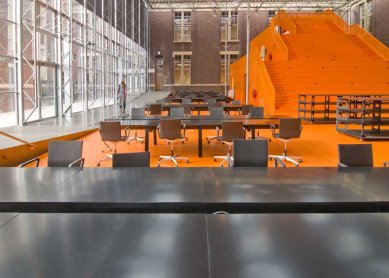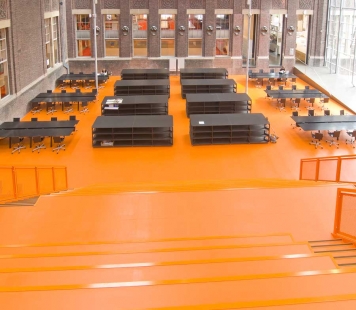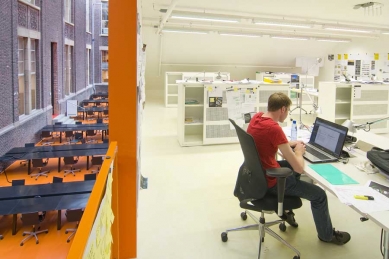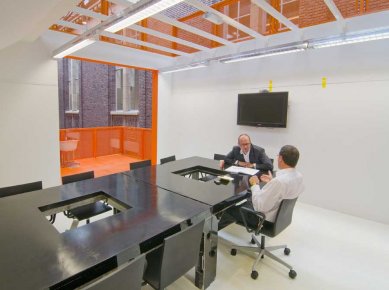
The Why Factory

 |
Due to the economic crisis, a building closer to the city center of Delft became available that originally would have been developed by Fortis Bank into luxurious apartments. The monumental building – the former headquarters of the TU, was made ready to accommodate the faculty for the coming five years.
Since the building was too small to accommodate the whole faculty, a temporary extension needed to be added for which MVRDV designed several schemes. Starting point was the wish to give the separate institutes and departments within the faculty a more recognizable identity. The destroyed building in its essence was an office building – a grey monolith in which the various institutes such as the Delft School of Design were hidden in anonymity. The temporary building offered the opportunity to make these institutes more visible. The proposals included the distribution of pavilions inside the building and an addition of a recognizable extension to the characteristic tower.
 |
The eastern conservatory became the new residence of The Why Factory. Surrounded by the glass and steel structure of Eekhout and the original facades of the monumental building, the institute clearly distinguishes itself by its bright orange color. This strong color was chosen to emphasis the independent status of The Why Factory within the TU Delft. For the Netherlands this is a relatively new experiment, but it has already proven itself abroad: the Media Lab for instance became a very respected independent institute within the walls and organization of the MIT (Massachusetts Institute of Technology). Because the wooden construction of the Tribune which accommodates the office and meeting rooms, is painted in the same color, the institute becomes one element within the space.
 |
To offer an alternative to the so called Blokkenhal of the old building, the aim was for the furniture to be versatile and flexible in use. The space needed to be able to adapt to various uses: studying, working, meeting, model building and storage, film projections, exhibitions and of course parties and events.
 |
In the upper meeting room of The Tribune is a stackable meeting table, also designed by Richard Hutten Studio. When meeting with a smaller group, the tables are on top of each other in order to create more space around the table. The tables are made out of polystyrene to keep them light and allow moving them around and stacking them easily. The polystyrene is coated with resin – partly transparent, but mostly black. The upper table has integrated light fittings. By placing the tables next to each other, a larger group of people can have a meeting.
The project clearly gives The Why Factory a distinct identity within the larger faculty complex and puts the students first: they are literally studying on top of their mentors. The orange (floor space) is their territory.
MVRDV
0 comments
add comment


