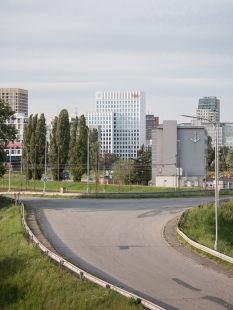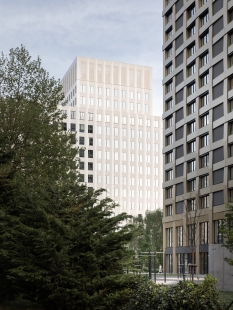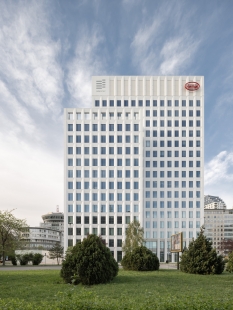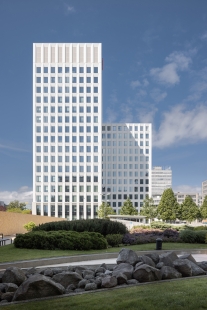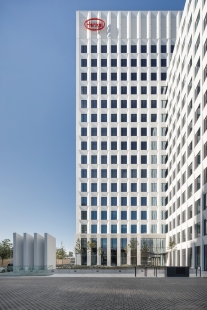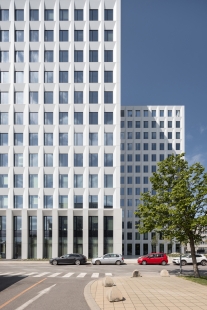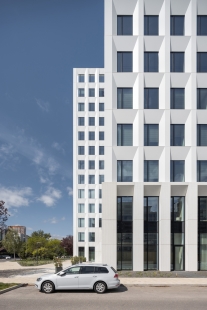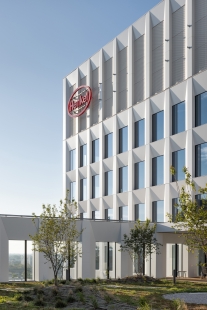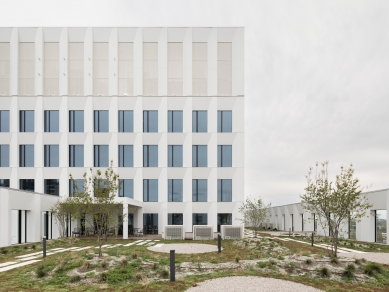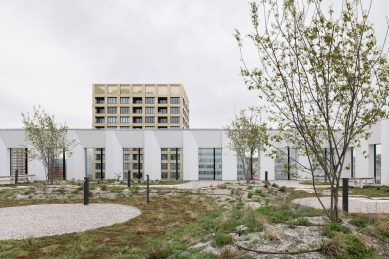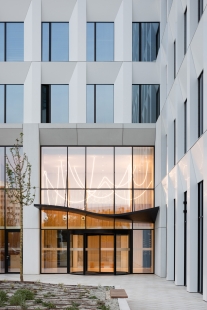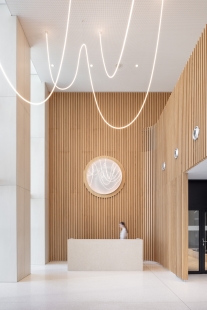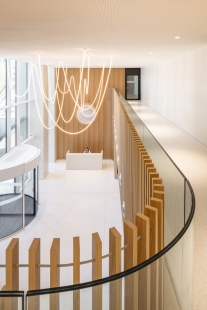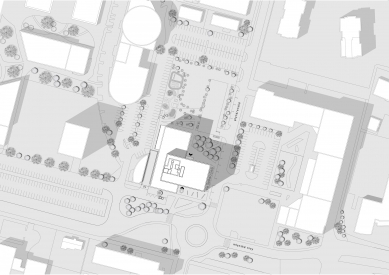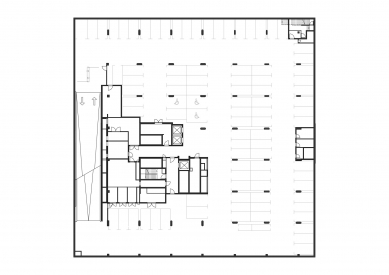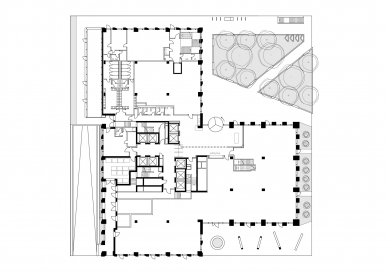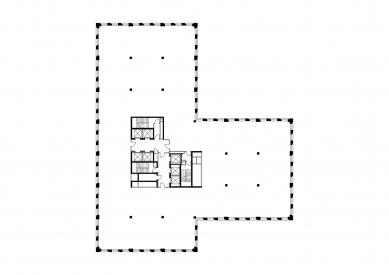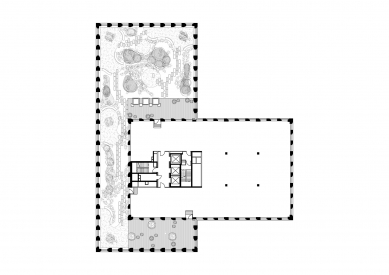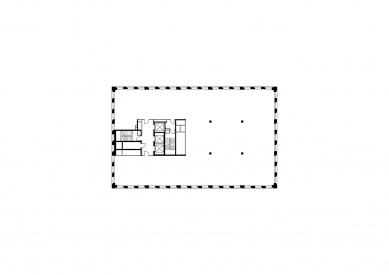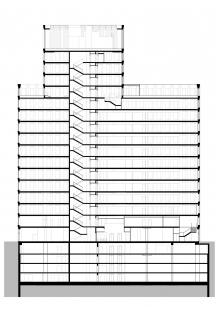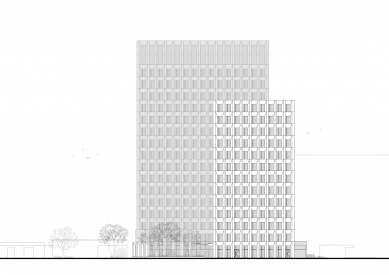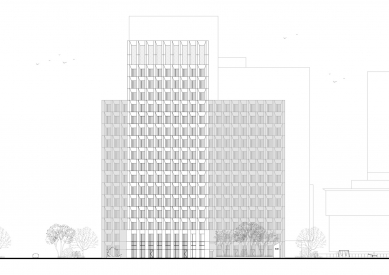
The Mill

Historical Context
The area now known as Mlynské nivy was an inundation island between the branches and the main stream of the Danube River in the 18th and 19th centuries. From the mid-19th century, the location covered with floodplain vegetation, meadows, and gardens of Bulgarian vegetable growers began to transform into an industrial zone connected to the railway. By the end of the 19th century, Mlynské nivy became a dynamic district with a rapidly developing industry, located near one of the largest river ports in Europe. Plynárenská Street began to form as an access road to the steam mill, which stood isolated on the border of the built-up area until the 1930s alongside a rope factory, Helte.
Between 1925 and 1930, the primary urban planning axis of the industrial zone was realized - a generous boulevard - today’s Mlynské nivy street. The urban concept was implemented according to a design by Antal Palóczy from 1917. The steam mill gained a position at an intersection on the newly built street. The opposite side of the boulevard was developed with buildings of the city gasworks (1935). The second side of Plynárenská Street was occupied by the manufacturing complex of the Dunkl company.
In the 1940s, the steam mill was remodeled for the needs of the pharmaceutical company Medichemia. After nationalization in 1948, the complex served as laboratories for the Slovak Academy of Sciences. Following the demolition of the building in 2008, the remnants of the older urban phase are now only visible as a unique footprint of the plot extending into the wide street profile.
Situation and Broader Relationships
The building THE MILL is a new administrative project in the developing broader center of Bratislava, in the so-called "City Business District." The addressed plot is located in the inner city, in the district of Ružinov, amidst buildings of municipal and metropolitan importance.
Plynárenská Street is defined within the city's image as the main compositional axis, perpendicular to the axes of Prievozská and Prístavná streets. Its current appearance has been particularly ensured by new construction that took place after 2000, which was linked to extensive demolition of former industrial and storage complexes. Currently, business centers dominate the buildings in the area. In addition, several residential buildings (Discovery residence, Citypark Ružinov, Jarabinky...) are located to the east of Plynárenská Street, with Citypark Ružinov and Discovery residence determining the scale and nature of this area alongside the business centers BBC V and BBC 1+ due to their height and expanse.
The concept of THE MILL building respects the characteristic principles that represent the existing construction. It seeks to avoid introducing unacceptable contrast or disproportionate burden on the land, as its footprint dimensions, height, proportions, and composition directly relate to the surrounding developments, particularly the Discovery residence building. The structure responds to the complexity of the site, characterized by solitary buildings and an unclear street line of Mlynské nivy. It draws inspiration from the straightforwardly negatively perceived complexity of its surroundings and aims for harmony with the environment.
Exterior and Entrances to the Building
The new building is located at the corner of the intersection of Mlynské nivy and Plynárenská streets. The pedestrian entrance to the building is situated on the northern side, accessible via a sidewalk along Plynárenská Street, leading from the public transport stops on Prievozská Street. The new square in front of the main entrance provides a comfortable environment for employee relaxation, especially during lunch breaks. At the same time, it aims to significantly enhance the public space in this area. The designed furnishings, landscaping, and the clearance of the northern plot from buildings reinforce this intention.
The building is also prepared for a situation when a tram begins to operate on its southern side, and the currently sleepy Mlynské nivy street transforms into an important city boulevard. The building features an emphasized entrance from this side as well. This space currently functions as a rental unit, but it is ready for a change in purpose in the future when it will become the main entrance to the building. The position of the artwork by Filip Šicko is also a response to this situation, intentionally placed in the southern forecourt of the building.
From the northern part of the building, there is a separate entrance to the kindergarten operating on two floors. The rear entrance from the western side serves mostly for cyclists. Other exits to the terrain serve as emergency escape routes.
An integral part of the overall design of the building consists of green spaces also incorporated within the building itself. On the level of the 13th above-ground floor, there is a rooftop garden with relaxation zones for employees and visitors. A significant amount of intensive greenery (bushes and trees planted in a substrate 1.2 m thick) and local plants (tall grasses, herbs, perennials, and sedums) represent the local flora.
Ideological Concept of the Building and Facade
From the perspective of the ideological concept, the facade of the building aims to embody the following basic attributes: simplicity, solidity, monumentality, durability, repetition, rhythm, and raster. It is material-wise and color-wise based on contrast. The white color of the facade contrasts with the dark frames and glazing panels. The rough GRC panel strongly contrasts with the smooth alucobond cladding. The organic shape of the canopy above the northern main entrance, along with the wavy structure of the lights in the lobby, creates a counterpoint to the orthogonal geometry of the facade.
The facade's rhythm and division cater to the most flexible future spatial solutions for the offices. The segment of the ground floor that belongs to the "high-rise" section is lightened by the recession of mass over two floors. The exterior columns highlight the rhythm of the building's divisions. Their omission at the end (disruption of the raster) emphasizes the main entrances into the building. The monumentality of the two-story base columns clad in GRC panels contrasts with the light cladding made of alucobond. The upper parts of the facade are created by arranging repeating elements with solid and glazed segments. Their overall ratio is 55% to 45% (the most favorable number in terms of overheating and solar gains). The slanted shape of the solid parts causes different shading effects on the facade throughout the day, readable due to the pale color of the facade. The arrangement of solid elements on top of each other emphasizes the height of the building, as does the termination of the facade with an attic over two floors. This termination also serves as a "balancing" element for the two-story base.
Interior
The entrance, representative, and communication spaces architecturally follow the aforementioned concept of the building, whose basic attributes are: simplicity, solidity, monumentality, durability, rhythm repetition, and raster. These attributes are also reflected in the interior design through the large-format cladding of the elevator lobbies or the wooden slatted cladding of the entrance lobby. All materials used in these spaces were selected with regard to their durability and flawless aesthetic form. The artistic works placed in the entrance spaces are by Ašot Haas.
The area now known as Mlynské nivy was an inundation island between the branches and the main stream of the Danube River in the 18th and 19th centuries. From the mid-19th century, the location covered with floodplain vegetation, meadows, and gardens of Bulgarian vegetable growers began to transform into an industrial zone connected to the railway. By the end of the 19th century, Mlynské nivy became a dynamic district with a rapidly developing industry, located near one of the largest river ports in Europe. Plynárenská Street began to form as an access road to the steam mill, which stood isolated on the border of the built-up area until the 1930s alongside a rope factory, Helte.
Between 1925 and 1930, the primary urban planning axis of the industrial zone was realized - a generous boulevard - today’s Mlynské nivy street. The urban concept was implemented according to a design by Antal Palóczy from 1917. The steam mill gained a position at an intersection on the newly built street. The opposite side of the boulevard was developed with buildings of the city gasworks (1935). The second side of Plynárenská Street was occupied by the manufacturing complex of the Dunkl company.
In the 1940s, the steam mill was remodeled for the needs of the pharmaceutical company Medichemia. After nationalization in 1948, the complex served as laboratories for the Slovak Academy of Sciences. Following the demolition of the building in 2008, the remnants of the older urban phase are now only visible as a unique footprint of the plot extending into the wide street profile.
Situation and Broader Relationships
The building THE MILL is a new administrative project in the developing broader center of Bratislava, in the so-called "City Business District." The addressed plot is located in the inner city, in the district of Ružinov, amidst buildings of municipal and metropolitan importance.
Plynárenská Street is defined within the city's image as the main compositional axis, perpendicular to the axes of Prievozská and Prístavná streets. Its current appearance has been particularly ensured by new construction that took place after 2000, which was linked to extensive demolition of former industrial and storage complexes. Currently, business centers dominate the buildings in the area. In addition, several residential buildings (Discovery residence, Citypark Ružinov, Jarabinky...) are located to the east of Plynárenská Street, with Citypark Ružinov and Discovery residence determining the scale and nature of this area alongside the business centers BBC V and BBC 1+ due to their height and expanse.
The concept of THE MILL building respects the characteristic principles that represent the existing construction. It seeks to avoid introducing unacceptable contrast or disproportionate burden on the land, as its footprint dimensions, height, proportions, and composition directly relate to the surrounding developments, particularly the Discovery residence building. The structure responds to the complexity of the site, characterized by solitary buildings and an unclear street line of Mlynské nivy. It draws inspiration from the straightforwardly negatively perceived complexity of its surroundings and aims for harmony with the environment.
Exterior and Entrances to the Building
The new building is located at the corner of the intersection of Mlynské nivy and Plynárenská streets. The pedestrian entrance to the building is situated on the northern side, accessible via a sidewalk along Plynárenská Street, leading from the public transport stops on Prievozská Street. The new square in front of the main entrance provides a comfortable environment for employee relaxation, especially during lunch breaks. At the same time, it aims to significantly enhance the public space in this area. The designed furnishings, landscaping, and the clearance of the northern plot from buildings reinforce this intention.
The building is also prepared for a situation when a tram begins to operate on its southern side, and the currently sleepy Mlynské nivy street transforms into an important city boulevard. The building features an emphasized entrance from this side as well. This space currently functions as a rental unit, but it is ready for a change in purpose in the future when it will become the main entrance to the building. The position of the artwork by Filip Šicko is also a response to this situation, intentionally placed in the southern forecourt of the building.
From the northern part of the building, there is a separate entrance to the kindergarten operating on two floors. The rear entrance from the western side serves mostly for cyclists. Other exits to the terrain serve as emergency escape routes.
An integral part of the overall design of the building consists of green spaces also incorporated within the building itself. On the level of the 13th above-ground floor, there is a rooftop garden with relaxation zones for employees and visitors. A significant amount of intensive greenery (bushes and trees planted in a substrate 1.2 m thick) and local plants (tall grasses, herbs, perennials, and sedums) represent the local flora.
Ideological Concept of the Building and Facade
From the perspective of the ideological concept, the facade of the building aims to embody the following basic attributes: simplicity, solidity, monumentality, durability, repetition, rhythm, and raster. It is material-wise and color-wise based on contrast. The white color of the facade contrasts with the dark frames and glazing panels. The rough GRC panel strongly contrasts with the smooth alucobond cladding. The organic shape of the canopy above the northern main entrance, along with the wavy structure of the lights in the lobby, creates a counterpoint to the orthogonal geometry of the facade.
The facade's rhythm and division cater to the most flexible future spatial solutions for the offices. The segment of the ground floor that belongs to the "high-rise" section is lightened by the recession of mass over two floors. The exterior columns highlight the rhythm of the building's divisions. Their omission at the end (disruption of the raster) emphasizes the main entrances into the building. The monumentality of the two-story base columns clad in GRC panels contrasts with the light cladding made of alucobond. The upper parts of the facade are created by arranging repeating elements with solid and glazed segments. Their overall ratio is 55% to 45% (the most favorable number in terms of overheating and solar gains). The slanted shape of the solid parts causes different shading effects on the facade throughout the day, readable due to the pale color of the facade. The arrangement of solid elements on top of each other emphasizes the height of the building, as does the termination of the facade with an attic over two floors. This termination also serves as a "balancing" element for the two-story base.
Interior
The entrance, representative, and communication spaces architecturally follow the aforementioned concept of the building, whose basic attributes are: simplicity, solidity, monumentality, durability, rhythm repetition, and raster. These attributes are also reflected in the interior design through the large-format cladding of the elevator lobbies or the wooden slatted cladding of the entrance lobby. All materials used in these spaces were selected with regard to their durability and flawless aesthetic form. The artistic works placed in the entrance spaces are by Ašot Haas.
DKLN
The English translation is powered by AI tool. Switch to Czech to view the original text source.
0 comments
add comment


