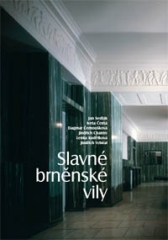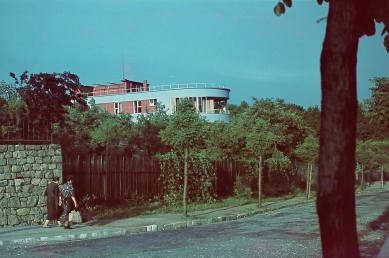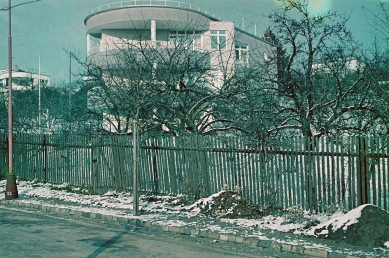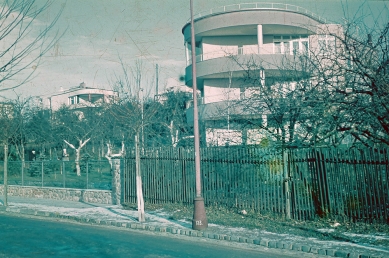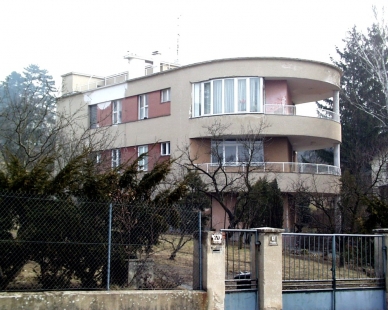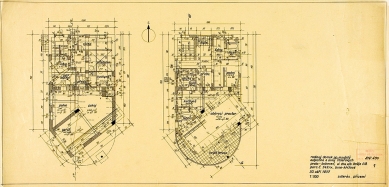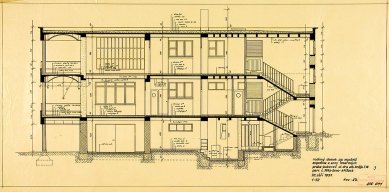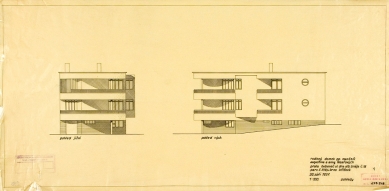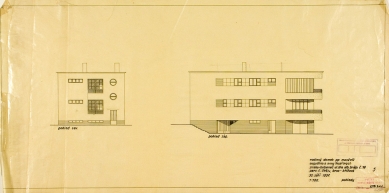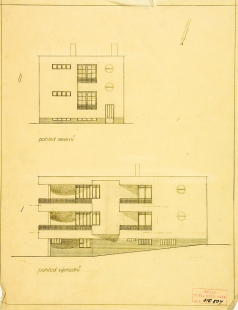
<translation>Taylor's villa</translation>
Family house of the couple Augustin and Anna Tesařoví

 |
Martin Rosa, 2007
The free-standing single-story building constitutes a significant part of the collection of villas and family houses in Pisárky, designed from the late 1920s and during the 1930s by leading members of the Brno architectural avant-garde. It is a two-family house, where both floors and the flat roof are shaped into semicircles on the street side. Additionally, the architect slanted the mass of the house so that a pointed continuous bay window was created on the eastern side. He transformed the traditional static layout into an aerodynamic form, which projected into floor plans, masses, and spaces. The precursor to this solution was Fuchs’s slightly older Petrák villa in the neighboring street of Marie Pujmanová (No. 4), where the segment of the terrace was applied only to the upper floor, while the organic tendency was emphasized by an arch leading to the entrance at the mezzanine level, overcoming a steep slope. Unusually in this case, the bedrooms were situated on the ground floor, while the social part was on the upper floor.
The aforementioned Fuchs villas are incorporated into the artist's work as evidence of the author's experimentation, whose primary goal was the continuous deepening of the psychological and emotional aesthetic aspect of architecture. This tendency was already reflected in Fuchs’s rondocubist buildings in a latent form and became more prominent from the late 1920s onwards. Proponents of domestic rationalist and scientific functionalism criticized the architect for excessive artistry and the danger of formalism. However, he found support for his efforts beyond the borders, among the leading representatives of so-called organic architecture, who were active at that time at the Academy of Art and Crafts in Wrocław (Hans Scharoun, Heinrich Lauterbach, Adolf Rading). Fuchs became acquainted with them and their works during the exhibition WUWA (Wohnung und Werkstatt – Apartment and Workshop), organized in 1929 by the German Werkbund, for which he designed the exhibition for the Czechoslovak Association. “While Kroha appears in the sociological and economic fragment of housing as an exact theoretician who defines individual functions of the home with analytical precision using ideological viewpoints and formulates their spatial requirements, Bohuslav Fuchs is primarily an empirically working diagnostician and an outstanding practitioner who managed, with fine feeling, to estimate not only the specific requirements of his builders but also to capture the genius loci and enrich it with new spatial and artistic qualities” (Vladimír Šlapeta).
The villa is listed in the Central Register of Immovable Cultural Monuments with registration number 7710. /J. S.
The free-standing single-story building constitutes a significant part of the collection of villas and family houses in Pisárky, designed from the late 1920s and during the 1930s by leading members of the Brno architectural avant-garde. It is a two-family house, where both floors and the flat roof are shaped into semicircles on the street side. Additionally, the architect slanted the mass of the house so that a pointed continuous bay window was created on the eastern side. He transformed the traditional static layout into an aerodynamic form, which projected into floor plans, masses, and spaces. The precursor to this solution was Fuchs’s slightly older Petrák villa in the neighboring street of Marie Pujmanová (No. 4), where the segment of the terrace was applied only to the upper floor, while the organic tendency was emphasized by an arch leading to the entrance at the mezzanine level, overcoming a steep slope. Unusually in this case, the bedrooms were situated on the ground floor, while the social part was on the upper floor.
The aforementioned Fuchs villas are incorporated into the artist's work as evidence of the author's experimentation, whose primary goal was the continuous deepening of the psychological and emotional aesthetic aspect of architecture. This tendency was already reflected in Fuchs’s rondocubist buildings in a latent form and became more prominent from the late 1920s onwards. Proponents of domestic rationalist and scientific functionalism criticized the architect for excessive artistry and the danger of formalism. However, he found support for his efforts beyond the borders, among the leading representatives of so-called organic architecture, who were active at that time at the Academy of Art and Crafts in Wrocław (Hans Scharoun, Heinrich Lauterbach, Adolf Rading). Fuchs became acquainted with them and their works during the exhibition WUWA (Wohnung und Werkstatt – Apartment and Workshop), organized in 1929 by the German Werkbund, for which he designed the exhibition for the Czechoslovak Association. “While Kroha appears in the sociological and economic fragment of housing as an exact theoretician who defines individual functions of the home with analytical precision using ideological viewpoints and formulates their spatial requirements, Bohuslav Fuchs is primarily an empirically working diagnostician and an outstanding practitioner who managed, with fine feeling, to estimate not only the specific requirements of his builders but also to capture the genius loci and enrich it with new spatial and artistic qualities” (Vladimír Šlapeta).
The villa is listed in the Central Register of Immovable Cultural Monuments with registration number 7710. /J. S.
Prof. Jan Sedlák, Famous Brno Villas, Foibos 2006
The English translation is powered by AI tool. Switch to Czech to view the original text source.
0 comments
add comment


