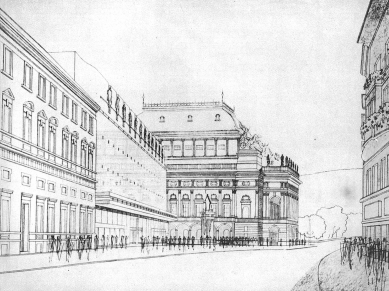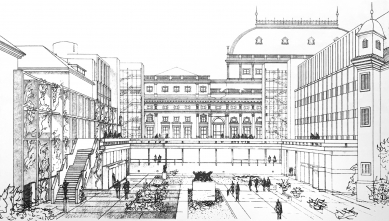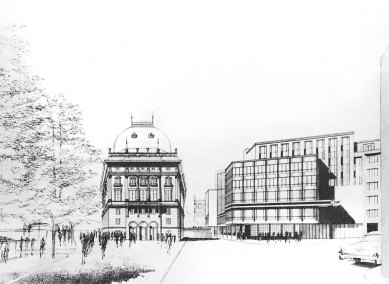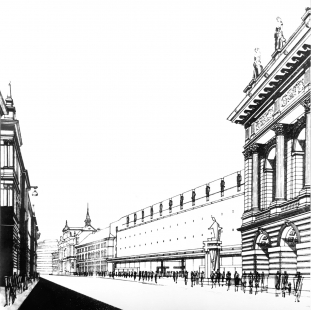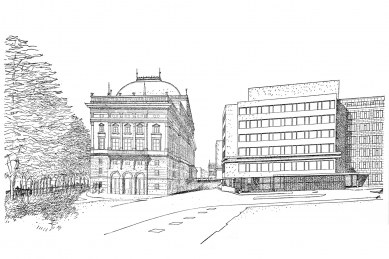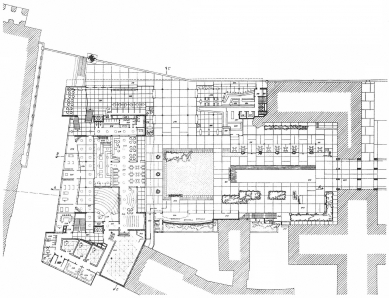
New Stage in Prague
Competition proposal for architectural and urban planning solution

Unified solution for the entire block. A sensitive relationship of the new building to neighboring structures while preserving its own architectural values, partially opening the view of the eastern facade of the theater from Národní třída and from the courtyard. A testament to the perfect urbanization of architecture.
From the accompanying report of the project authors:
“It is indisputable that the National Theater creates a perfect urban accent in views from the waterfront and from the left bank of the Vltava along the section of the right bank of the Vltava from Vyšehrad to Křižovnické náměstí. This is a result of the connection between the mass of the theater building and this waterfront front of New Town and Old Town, the suppression of the austere utility cube of the rigging house, and the roofing of the auditorium and stage with monumental roof architecture, which introduced a new element into the ensemble of Prague’s tower-like or dome-like dominants. In this century, and especially in the recent period after the 1950s, a number of assumptions arose for a new urban solution around the National Theater, some of which succeeded in various studies, while others constrained architects. It is indeed necessary to agree with the requirement that "the new building after the Kourové houses should be artistically valuable and contemporary" and that it should not have "the character of an office, commercial, or transportation building." Furthermore, it is certainly correct that "a gap between the monastery and the new building is not desirable" and that any architectural eclectic expression is not possible. On the other hand, the opinion that it seems most advantageous to enclose the block prevented new artistic expression and suggested that it is not possible to exceed the main cornice of the National Theater in height. After the removal of the Kourové houses, it is evident that the exposed eastern façade of the National Theater in its main part holds up well even at the distances that have arisen around the construction today. It could perhaps be said that this massive, simpler, and flatter façade, in contrast to the plastic western façade, is a significant backdrop for the architectural composition spread from it to the east. The surprising view of the National Theater upon entering the funnel of Národní třída (approximately from the first building of the Československý spisovatel publishing house) compels its preservation, provided there is appropriate completion of the currently empty construction site after the Kourové houses. From this perspective arises a task different from the one that has thus far been traditional. The prior complete subjection to the mass of the National Theater changes into a demand for a new compositional image that is to create a spatial and architectural unity in Národní třída from the building of the National Theater, the new administrative and social building, and the Ursuline monastery along with its church."
From the accompanying report of the project authors in the second phase of the competition:
“This technical report builds on the report for the first phase of the competition. Since the fundamental perspective on the solution of the task does not change, the authors adapted the work only to the changed program requirements and deepened it comprehensively. The favorable development of our architecture has changed our opinions in many ways. The necessity for the urbanization of architecture has been confirmed. Therefore, the mass of the National Theater is treated as an important urban element that must adapt to new requirements of urban composition and organization from certain perspectives.
Justification for realization: The construction of the National Theater represented the culmination of the era of national revival. Since the completion of the building, the area around the theater has not changed, except for the entrance gate of the bridge. The removal of the Kourové houses means a radical intervention in the western part of Národní třída. The current period also requires a new approach to the task, as it is about a new building in the center of the city. The ideological intentions today are completely different than the usual view on the construction of a historical city. The key for further construction in the central area of Prague is the completion of the construction of the Old Town ring. The starting point for this absolutely necessary construction is the vicinity of the National Theater. Also, the operational needs of the building necessarily require improvement. With the state stage, it is not possible to disregard such urgent needs. The representative needs of the capital require a social object that would also complement the own structure of the National Theater in this respect.
Urbanistic questions: The ideas for the urban and artistic completion of the ensemble of the National Theater with the Ursuline block are roughly these:
a) The front of the social building extending into Národní třída continues the front of the Ursuline monastery and church as a natural, clear, and artistically effective extension.
b) This approach keeps the main part of the monumental Zítkov architecture exposed, while the completion of the ground-level arcaded corridor of the National Theater is resolved by the base of the monumental sculpture of Bedřich Smetana.
c) In views from Národní třída towards the Vltava, a powerful moment of surprise arises at the funnel-shaped foreland (important in urban composition and also common in historical Prague), into which the mass of the National Theater penetrates. This mass is in shadow for part of the day, enhancing its effectiveness. In morning views, when the eastern façade of the National Theater is sunlit, this part connects with the backdrop of Petřín.
d) The four traffic lanes of Národní třída, according to standards, are excessively extensive for the current width of the street, passing through the bridge in some gateway created from sculptures of Myslbek, moved from Palacký Bridge and placed at toll booth locations.
e) The width of the road is unfortunately somewhat narrowing the sidewalk in front of the lodge openings from the theater. Dispersion spaces will thus be primarily gained in the newly formed triangle in front of the social building and partially in the underpass to the proposed square and along the waterfront until the completion of the tunnel towards Křižovníky.
f) If the standardized width of the traffic lanes is maintained and if, for safety reasons, it becomes necessary to limit exits from five lodge openings towards the Slavia café, consideration should be given to an underpass beneath the current lodge of the theater, which would be only about two meters below the current sidewalk. This solution is of course related to the tunnel to Křižovníky.
g) For both the first and the future phase of the transportation plan, it is important to introduce a separate pedestrian route along Divadelní street, inserted into the new building, which also resolves the connection with the dispersion space, with the underpass to the other side of Národní třída through the building of the Czechoslovak Academy of Sciences. Parking for vehicles is resolved for the building of the theater in the covered parking beneath the courtyard. Further parking outside the mentioned part is resolved by the city transportation plan.
The compositional solution of the Ursuline block and its connection to the National Theater is based on the assumption that the current complementary buildings of the theater, old residential buildings, and economic and provisional buildings of the monastery in Ostrovní street will be removed. Apart from the monastery and church, residential houses numbered 2063, 2064, and the school numbered 2070 are preserved. The block solution follows these principles: Creating a dispersion space for the National Theater at Národní třída with the location of the monument of Bedřich Smetana; creating a regular square within the block, gaining a view of part of the theater and illuminating Divadelní street; hiding the northern walls of the residential houses numbered 2063 and 2064, as well as the rear wing of the school, with an airy southern wing of the square; an organic and economic connection of the new operational building through a tunnel under Divadelní street; the entrance of Ostrovní street to the southern front of the National Theater along Divadelní street pursues an optical narrowing of the first street, to provide both a shielded view into it, which is quite uninteresting, and to emphasize the direction of Divadelní street; thus the southern front of the theater is transferred into the front of the operational building, which is at the same height as the main order of the National Theater; the base part of the supplementary building is left in continuation of the building line of houses numbered 2063 and 2064 for communication reasons; connecting the internal spaces of the block: the main rectangular square (approximately 75 meters by 30 meters) is bordered on the north by a tract to Národní třída, a ground-level construction of social rooms parallel to the eastern front of the National Theater, a covering wing on the southern side, and part of the monastery front on the eastern side; it is designed as an architecturally-garden courtyard. This square is connected to Národní třída by an underpass approximately 16 meters wide. The monastery front is connected through a passage to the second garden courtyard and further breakthroughs to Voršilská street; beyond these main pedestrian spaces, additional pedestrian passages are proposed, from Národní třída to Ostrovní street on the western side of the square and from the main space through the courtyard of the school to the bus parking; in the southeastern part of the block, there are entrances to the parking and other transportation needs. However, the main problem remains the creation of a front into Národní třída and the optical connection to the building of the National Theater (the principles of this solution are described below).
Ideological concept of architecture. View from Národní třída: The northern side of the entire ensemble towards Národní třída is architecturally very rich. The construction of the monastery dates from 1674 to 1678, the construction of the church of St. Ursula by Marek Antonio Canevalla from 1702 to 1704, the construction of the National Theater, built according to the plans of Josef Zítek, was carried out from 1868 to 1883. The so-called Kourové houses, adjacent to the monastery, were removed a few years ago. The opposite part of Národní třída is occupied by the former Česká spořitelna, now the building of the presidium of the Czechoslovak Academy of Sciences, designed by Ignác Ullmann from 1858 to 1861.
Basic consideration of the composition of the façade of the social building:
1. According to common conservationist views, the construction of the church of St. Ursula should remain the central architectural motif of the block from Divadelní street to Voršilská street, even after the completion of the new social building. The theater building remains in its solitary isolation and has no close relationship with the adjacent block, which in its composition submits to the monastery ensemble and becomes its architectural part.
2. The stated common opinion needs to be corrected and modernized according to contemporary requirements so that the National Theater along with the projected new social building forms a large ideological whole. Therefore, in the proposal, the National Theater—with the new building—constitutes the leading compositional motif of the entire façade from the waterfront to Voršilská street. The masses of the theater and the social building are architecturally linked, while the monastery block complements the composition, with the façade of the church of St. Ursula remaining a subordinate component. From an urbanistic point of view, the garden space of the square is compositionally linked to Národní třída. In contrast to a closed garden, a modern urban residential space arises here.
3. Similarly complex is the question of the façade of the social building. The competition clearly showed that in this part of architecture, the projects mostly did not succeed. However, when the monastery became a supplement to the main composition—the National Theater and the social building—the question of the structure of the façade presents itself in a different light. Its conception was primarily influenced by certain urbanistic ideas:
a) The cornices with a rich balustrade above the ground floor of the National Theater accurately extend into the new social building and wrap around the entire block. In this way, the diversity of all floors of the building is unified into a kind of monumental spatial base, from which two wings emerge, one along Národní třída, the other in Ostrovní street. In both of these streets, they then connect to the existing houses. This base visually connects to the base of the theater. The space between the wings remains open, and the eastern façade of the theater is partially visible from the square. The termination of the massive base is developed into a plastically rich terrace into the façade of Národní třída, which thus becomes a suitable tribune during various mass celebrations;
b) The demand that part of the eastern façade of the National Theater remains permanently visible led to the extension of the new front, continuing the front of the monastery. Here, however, a difficult architectural task arose, namely how to address the "collision" of the new façade of the social building with the façade of the theater, so as not to create a dark corner among other things. The only way the authors found was to dematerialize the façade, for which there were additional artistic reasons. The dematerialized façade aligns perfectly with the height of the main cornice of the National Theater and is topped with an attic that corresponds precisely to the bases of the sculptures and the height of the bases under the triglyphs. Furthermore, the motif of the rhythmic series of sculptures above the main lodge is repeated. This attic is above the boundary of permanent shadow, clearly aligns with the stipulated heights of the theater, thus emotionally distributing the mass of the theater eastward;
c) The monumental statue of Bedřich Smetana, which was not the subject of the study, is placed in the spot where the ground-level arcade ends. The base reaches the height of the main above-ground balustrade.
Regarding the architectural solution of the façade of the social building into Národní třída, the architectural disposition of the main lodge of the theater will predominate. The façade of the second half of the said unit, namely the façade of the new building, must be conceived as a complete contrast (also materially) to the architecture of the lodge. While Canevalla's Baroque façade, very clear, cultivated, and characteristic mainly for the curvature of the façade, and Zítka's work, very noble, strongly plastic, and perfectly executed from natural materials, are images and reflections of their time, the façade of the new building cannot but emerge from the architecture of today. The entire hallway space of the building, three stories high, is covered with a "window wall," which creates a large, significantly dramatic surface. The wall is transparent, made of mirrored crystal glass, and technically modified so that the lattice of the steel skeleton does not disturb from the outside and does not create sharp divisions. This achieves an uninterrupted artistic effect, which is here manifested in the reflection of the surroundings, revitalizing the space in a new way.
The urbanistic and architectural compositional intention of the proposal places significant importance on this phenomenon, which was brought by new building technology and which introduced a new dynamic visual element in the creation of street spaces as opposed to the static and often solely reliant on natural shadows appearance of buildings. The particular situation of the new social building, which has its façade facing north and is shielded from the west by the much taller theater building, directly invites the use of this new element. And that is because a) in views from Václavské náměstí direction, the new building "collides" unobtrusively with the eastern façade of the National Theater, reflecting its part directing towards the Lažanský palace, emphasizing, accentuating, and enlarging the monumentality of the theater object and optically also enlarging the entire triangular foreland; b) in the perpendicular view from the building of the presidium of the Czechoslovak Academy of Sciences towards the façade of the new social building, the image changes. It gains depth with the "high sky," the slanted silhouette of the building of the Czechoslovak Academy of Sciences with the "Mánes" sculpture transitions into a romantic image of the pylon of the National Theater. The street space increases into the space of the square; c) in the view from the Lažanský palace, the massive backdrop of the theater's lodge remains to the right, the façade of the new building reflects the sky even more, accentuating the monumentality of the lodge; in evening views, the image changes after lowering the blinds made of artificial materials or duralumin sheets in sturgeon blue color. A softening or complete covering of the image occurs, creating a calm, softly glowing surface.
From the accompanying report of the project authors:
“It is indisputable that the National Theater creates a perfect urban accent in views from the waterfront and from the left bank of the Vltava along the section of the right bank of the Vltava from Vyšehrad to Křižovnické náměstí. This is a result of the connection between the mass of the theater building and this waterfront front of New Town and Old Town, the suppression of the austere utility cube of the rigging house, and the roofing of the auditorium and stage with monumental roof architecture, which introduced a new element into the ensemble of Prague’s tower-like or dome-like dominants. In this century, and especially in the recent period after the 1950s, a number of assumptions arose for a new urban solution around the National Theater, some of which succeeded in various studies, while others constrained architects. It is indeed necessary to agree with the requirement that "the new building after the Kourové houses should be artistically valuable and contemporary" and that it should not have "the character of an office, commercial, or transportation building." Furthermore, it is certainly correct that "a gap between the monastery and the new building is not desirable" and that any architectural eclectic expression is not possible. On the other hand, the opinion that it seems most advantageous to enclose the block prevented new artistic expression and suggested that it is not possible to exceed the main cornice of the National Theater in height. After the removal of the Kourové houses, it is evident that the exposed eastern façade of the National Theater in its main part holds up well even at the distances that have arisen around the construction today. It could perhaps be said that this massive, simpler, and flatter façade, in contrast to the plastic western façade, is a significant backdrop for the architectural composition spread from it to the east. The surprising view of the National Theater upon entering the funnel of Národní třída (approximately from the first building of the Československý spisovatel publishing house) compels its preservation, provided there is appropriate completion of the currently empty construction site after the Kourové houses. From this perspective arises a task different from the one that has thus far been traditional. The prior complete subjection to the mass of the National Theater changes into a demand for a new compositional image that is to create a spatial and architectural unity in Národní třída from the building of the National Theater, the new administrative and social building, and the Ursuline monastery along with its church."
From the accompanying report of the project authors in the second phase of the competition:
“This technical report builds on the report for the first phase of the competition. Since the fundamental perspective on the solution of the task does not change, the authors adapted the work only to the changed program requirements and deepened it comprehensively. The favorable development of our architecture has changed our opinions in many ways. The necessity for the urbanization of architecture has been confirmed. Therefore, the mass of the National Theater is treated as an important urban element that must adapt to new requirements of urban composition and organization from certain perspectives.
Justification for realization: The construction of the National Theater represented the culmination of the era of national revival. Since the completion of the building, the area around the theater has not changed, except for the entrance gate of the bridge. The removal of the Kourové houses means a radical intervention in the western part of Národní třída. The current period also requires a new approach to the task, as it is about a new building in the center of the city. The ideological intentions today are completely different than the usual view on the construction of a historical city. The key for further construction in the central area of Prague is the completion of the construction of the Old Town ring. The starting point for this absolutely necessary construction is the vicinity of the National Theater. Also, the operational needs of the building necessarily require improvement. With the state stage, it is not possible to disregard such urgent needs. The representative needs of the capital require a social object that would also complement the own structure of the National Theater in this respect.
Urbanistic questions: The ideas for the urban and artistic completion of the ensemble of the National Theater with the Ursuline block are roughly these:
a) The front of the social building extending into Národní třída continues the front of the Ursuline monastery and church as a natural, clear, and artistically effective extension.
b) This approach keeps the main part of the monumental Zítkov architecture exposed, while the completion of the ground-level arcaded corridor of the National Theater is resolved by the base of the monumental sculpture of Bedřich Smetana.
c) In views from Národní třída towards the Vltava, a powerful moment of surprise arises at the funnel-shaped foreland (important in urban composition and also common in historical Prague), into which the mass of the National Theater penetrates. This mass is in shadow for part of the day, enhancing its effectiveness. In morning views, when the eastern façade of the National Theater is sunlit, this part connects with the backdrop of Petřín.
d) The four traffic lanes of Národní třída, according to standards, are excessively extensive for the current width of the street, passing through the bridge in some gateway created from sculptures of Myslbek, moved from Palacký Bridge and placed at toll booth locations.
e) The width of the road is unfortunately somewhat narrowing the sidewalk in front of the lodge openings from the theater. Dispersion spaces will thus be primarily gained in the newly formed triangle in front of the social building and partially in the underpass to the proposed square and along the waterfront until the completion of the tunnel towards Křižovníky.
f) If the standardized width of the traffic lanes is maintained and if, for safety reasons, it becomes necessary to limit exits from five lodge openings towards the Slavia café, consideration should be given to an underpass beneath the current lodge of the theater, which would be only about two meters below the current sidewalk. This solution is of course related to the tunnel to Křižovníky.
g) For both the first and the future phase of the transportation plan, it is important to introduce a separate pedestrian route along Divadelní street, inserted into the new building, which also resolves the connection with the dispersion space, with the underpass to the other side of Národní třída through the building of the Czechoslovak Academy of Sciences. Parking for vehicles is resolved for the building of the theater in the covered parking beneath the courtyard. Further parking outside the mentioned part is resolved by the city transportation plan.
The compositional solution of the Ursuline block and its connection to the National Theater is based on the assumption that the current complementary buildings of the theater, old residential buildings, and economic and provisional buildings of the monastery in Ostrovní street will be removed. Apart from the monastery and church, residential houses numbered 2063, 2064, and the school numbered 2070 are preserved. The block solution follows these principles: Creating a dispersion space for the National Theater at Národní třída with the location of the monument of Bedřich Smetana; creating a regular square within the block, gaining a view of part of the theater and illuminating Divadelní street; hiding the northern walls of the residential houses numbered 2063 and 2064, as well as the rear wing of the school, with an airy southern wing of the square; an organic and economic connection of the new operational building through a tunnel under Divadelní street; the entrance of Ostrovní street to the southern front of the National Theater along Divadelní street pursues an optical narrowing of the first street, to provide both a shielded view into it, which is quite uninteresting, and to emphasize the direction of Divadelní street; thus the southern front of the theater is transferred into the front of the operational building, which is at the same height as the main order of the National Theater; the base part of the supplementary building is left in continuation of the building line of houses numbered 2063 and 2064 for communication reasons; connecting the internal spaces of the block: the main rectangular square (approximately 75 meters by 30 meters) is bordered on the north by a tract to Národní třída, a ground-level construction of social rooms parallel to the eastern front of the National Theater, a covering wing on the southern side, and part of the monastery front on the eastern side; it is designed as an architecturally-garden courtyard. This square is connected to Národní třída by an underpass approximately 16 meters wide. The monastery front is connected through a passage to the second garden courtyard and further breakthroughs to Voršilská street; beyond these main pedestrian spaces, additional pedestrian passages are proposed, from Národní třída to Ostrovní street on the western side of the square and from the main space through the courtyard of the school to the bus parking; in the southeastern part of the block, there are entrances to the parking and other transportation needs. However, the main problem remains the creation of a front into Národní třída and the optical connection to the building of the National Theater (the principles of this solution are described below).
Ideological concept of architecture. View from Národní třída: The northern side of the entire ensemble towards Národní třída is architecturally very rich. The construction of the monastery dates from 1674 to 1678, the construction of the church of St. Ursula by Marek Antonio Canevalla from 1702 to 1704, the construction of the National Theater, built according to the plans of Josef Zítek, was carried out from 1868 to 1883. The so-called Kourové houses, adjacent to the monastery, were removed a few years ago. The opposite part of Národní třída is occupied by the former Česká spořitelna, now the building of the presidium of the Czechoslovak Academy of Sciences, designed by Ignác Ullmann from 1858 to 1861.
Basic consideration of the composition of the façade of the social building:
1. According to common conservationist views, the construction of the church of St. Ursula should remain the central architectural motif of the block from Divadelní street to Voršilská street, even after the completion of the new social building. The theater building remains in its solitary isolation and has no close relationship with the adjacent block, which in its composition submits to the monastery ensemble and becomes its architectural part.
2. The stated common opinion needs to be corrected and modernized according to contemporary requirements so that the National Theater along with the projected new social building forms a large ideological whole. Therefore, in the proposal, the National Theater—with the new building—constitutes the leading compositional motif of the entire façade from the waterfront to Voršilská street. The masses of the theater and the social building are architecturally linked, while the monastery block complements the composition, with the façade of the church of St. Ursula remaining a subordinate component. From an urbanistic point of view, the garden space of the square is compositionally linked to Národní třída. In contrast to a closed garden, a modern urban residential space arises here.
3. Similarly complex is the question of the façade of the social building. The competition clearly showed that in this part of architecture, the projects mostly did not succeed. However, when the monastery became a supplement to the main composition—the National Theater and the social building—the question of the structure of the façade presents itself in a different light. Its conception was primarily influenced by certain urbanistic ideas:
a) The cornices with a rich balustrade above the ground floor of the National Theater accurately extend into the new social building and wrap around the entire block. In this way, the diversity of all floors of the building is unified into a kind of monumental spatial base, from which two wings emerge, one along Národní třída, the other in Ostrovní street. In both of these streets, they then connect to the existing houses. This base visually connects to the base of the theater. The space between the wings remains open, and the eastern façade of the theater is partially visible from the square. The termination of the massive base is developed into a plastically rich terrace into the façade of Národní třída, which thus becomes a suitable tribune during various mass celebrations;
b) The demand that part of the eastern façade of the National Theater remains permanently visible led to the extension of the new front, continuing the front of the monastery. Here, however, a difficult architectural task arose, namely how to address the "collision" of the new façade of the social building with the façade of the theater, so as not to create a dark corner among other things. The only way the authors found was to dematerialize the façade, for which there were additional artistic reasons. The dematerialized façade aligns perfectly with the height of the main cornice of the National Theater and is topped with an attic that corresponds precisely to the bases of the sculptures and the height of the bases under the triglyphs. Furthermore, the motif of the rhythmic series of sculptures above the main lodge is repeated. This attic is above the boundary of permanent shadow, clearly aligns with the stipulated heights of the theater, thus emotionally distributing the mass of the theater eastward;
c) The monumental statue of Bedřich Smetana, which was not the subject of the study, is placed in the spot where the ground-level arcade ends. The base reaches the height of the main above-ground balustrade.
Regarding the architectural solution of the façade of the social building into Národní třída, the architectural disposition of the main lodge of the theater will predominate. The façade of the second half of the said unit, namely the façade of the new building, must be conceived as a complete contrast (also materially) to the architecture of the lodge. While Canevalla's Baroque façade, very clear, cultivated, and characteristic mainly for the curvature of the façade, and Zítka's work, very noble, strongly plastic, and perfectly executed from natural materials, are images and reflections of their time, the façade of the new building cannot but emerge from the architecture of today. The entire hallway space of the building, three stories high, is covered with a "window wall," which creates a large, significantly dramatic surface. The wall is transparent, made of mirrored crystal glass, and technically modified so that the lattice of the steel skeleton does not disturb from the outside and does not create sharp divisions. This achieves an uninterrupted artistic effect, which is here manifested in the reflection of the surroundings, revitalizing the space in a new way.
The urbanistic and architectural compositional intention of the proposal places significant importance on this phenomenon, which was brought by new building technology and which introduced a new dynamic visual element in the creation of street spaces as opposed to the static and often solely reliant on natural shadows appearance of buildings. The particular situation of the new social building, which has its façade facing north and is shielded from the west by the much taller theater building, directly invites the use of this new element. And that is because a) in views from Václavské náměstí direction, the new building "collides" unobtrusively with the eastern façade of the National Theater, reflecting its part directing towards the Lažanský palace, emphasizing, accentuating, and enlarging the monumentality of the theater object and optically also enlarging the entire triangular foreland; b) in the perpendicular view from the building of the presidium of the Czechoslovak Academy of Sciences towards the façade of the new social building, the image changes. It gains depth with the "high sky," the slanted silhouette of the building of the Czechoslovak Academy of Sciences with the "Mánes" sculpture transitions into a romantic image of the pylon of the National Theater. The street space increases into the space of the square; c) in the view from the Lažanský palace, the massive backdrop of the theater's lodge remains to the right, the façade of the new building reflects the sky even more, accentuating the monumentality of the lodge; in evening views, the image changes after lowering the blinds made of artificial materials or duralumin sheets in sturgeon blue color. A softening or complete covering of the image occurs, creating a calm, softly glowing surface.
Zdeněk Kudělka: Bohuslav Fuchs, NČSVU, Praha 1966, s.114-119
The English translation is powered by AI tool. Switch to Czech to view the original text source.
22 comments
add comment
Subject
Author
Date
tohle a prošívaná deka
Dana Tesařová
24.03.20 09:33
Fuchs
Rivass
24.03.20 07:29
Parter!
Vích
24.03.20 11:58
Re: Fuchs
redakce
25.03.20 08:02
jak dále
Petr Burian
25.03.20 11:19
show all comments


