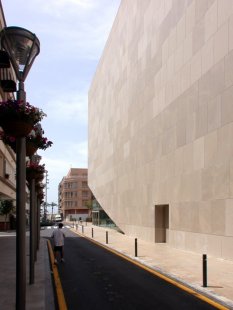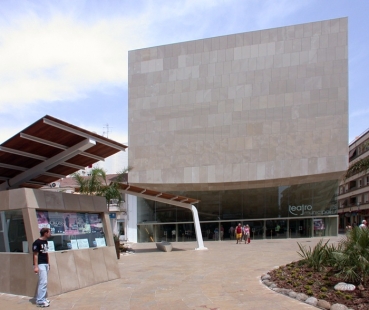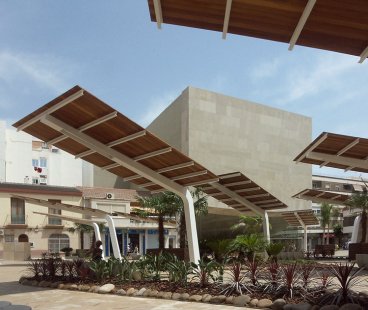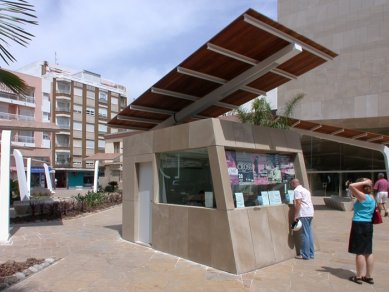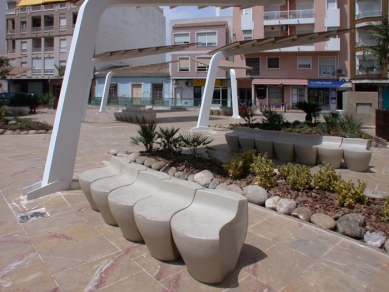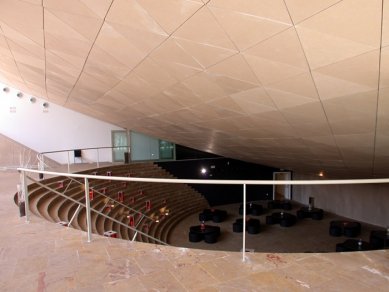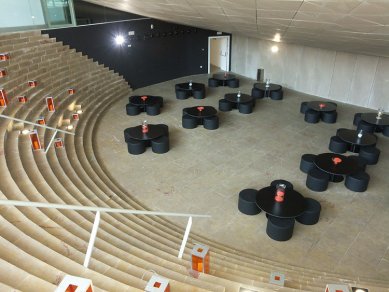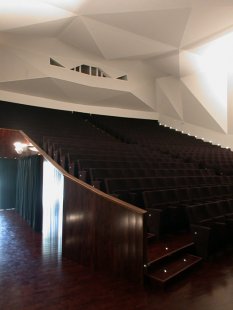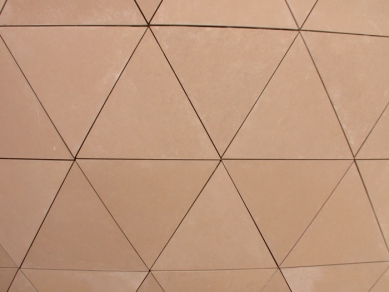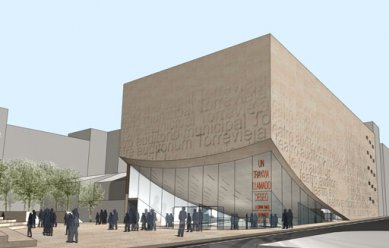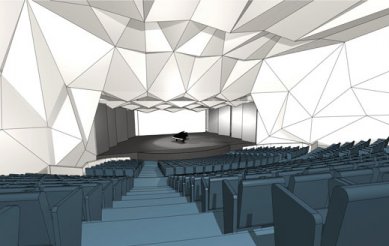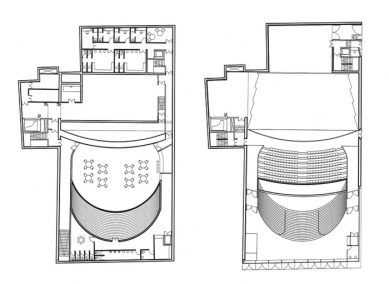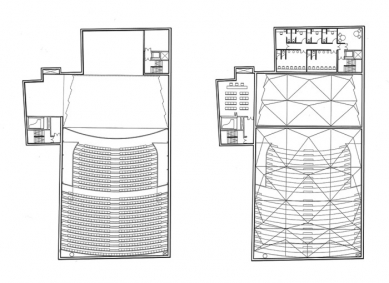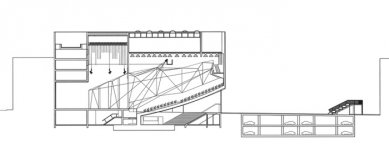
Municipal Theater of Torrevieja

Torrevieja je jedním z hlavních turistických středisek na jihovýchodě Španělska a v současné době realizuje ambiciózní program rozvoje města, jehož cílem je vymanit se ze stereotypního obrazu masové turistické základny. Zadání požaduje divadlo s kapacitou 650 míst na rohovém pozemku v centru města a úpravy sousedního náměstí. Vzhledem ke stísněné prostorové situaci jsme se rozhodli vyzdvihnout divadelní sál nad úroveň chodníku a protáhnout náměstí do proskleného foyer. Veřejný prostor se stává zářezem ve hmotě budovy, která je obložená místním vápencem a dotváří celkový objem městského bloku. Divadelní sál v podobě černé krabice beze zbytku zaujme celou výměru pozemku, který je k dispozici.
autorská zpráva
Torrevieja is one of the main tourist towns in south-east Spain, and is now involved in an ambitious program of infrastructural improvements aimed at raising the profile of the town beyond its current mass tourist destination. This commission is to implement one of these new urban infrastructures, a 650-seat theatre and auditorium in a corner site inside one of the town centre blocks, and the redevelopment of a neighbouring existing plaza. Given the scarce amount of space in the plot in respect to the required program, our proposal is to lift the auditorium from the ground level, letting the plaza penetrate the plot, becoming a foyer that sits underneath the cantilevered mass of the building. The public space becomes an incision into a solid mass, clad in local limestone, that completes the volume of the block's corner. The auditorium is proposed to entirely fill the available plan, and to become a single black box with the scenic tower, in order to allow for the maximum flexibility of use of the theatre. The geometry of the auditorium is exploited as a feature of the cantilevered, carved mass.
autorská zpráva
Torrevieja is one of the main tourist towns in south-east Spain, and is now involved in an ambitious program of infrastructural improvements aimed at raising the profile of the town beyond its current mass tourist destination. This commission is to implement one of these new urban infrastructures, a 650-seat theatre and auditorium in a corner site inside one of the town centre blocks, and the redevelopment of a neighbouring existing plaza. Given the scarce amount of space in the plot in respect to the required program, our proposal is to lift the auditorium from the ground level, letting the plaza penetrate the plot, becoming a foyer that sits underneath the cantilevered mass of the building. The public space becomes an incision into a solid mass, clad in local limestone, that completes the volume of the block's corner. The auditorium is proposed to entirely fill the available plan, and to become a single black box with the scenic tower, in order to allow for the maximum flexibility of use of the theatre. The geometry of the auditorium is exploited as a feature of the cantilevered, carved mass.
The English translation is powered by AI tool. Switch to Czech to view the original text source.
0 comments
add comment


