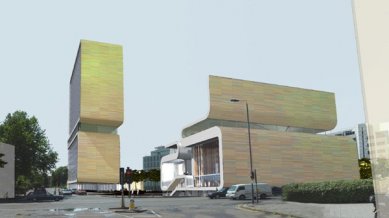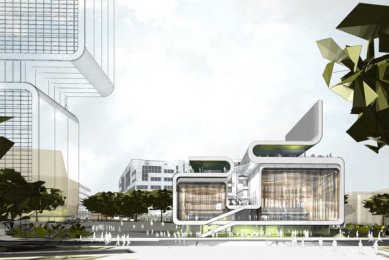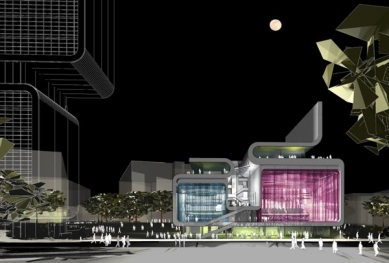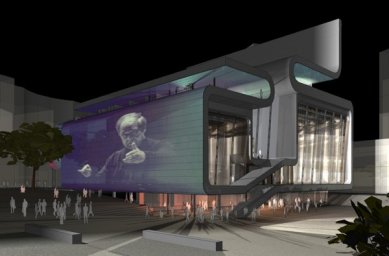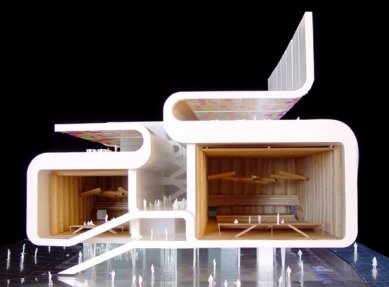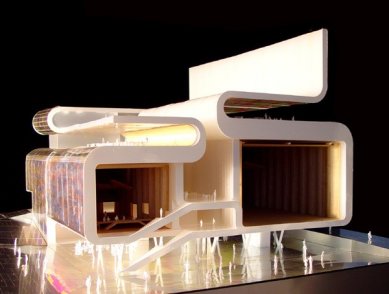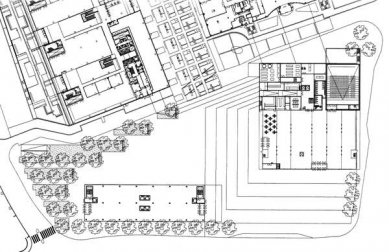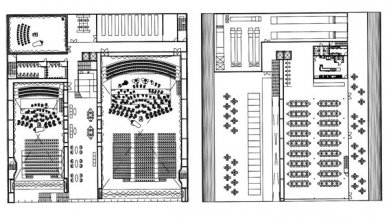
BBC - music center and offices

Our proposal is based on the concept of the BBC as a public television and radio company: a glass membrane visually connects the studio space with the public space of the city. Passersby will be able to observe the happenings inside the building, and musicians will essentially perform in the city. The studio, which is typically hidden, becomes an open stage. However, this is just one of the operational variants that allows for simply pulling back the "curtain" on the façade to present the BBC to the public as an open and transparent organization.
The spaces inside the building are organized in relation to the public space through folds, with a clear distinction between glass walls and windows. The walls on the sides of the folds separate the interior of the building from the external space and establish a mediated, distance relationship between the events at the Music Center and the public space. The repeating surface of the side façade, visible from afar, can become a projection surface that will produce changing colorful images. The building will reproduce music played inside through audio scanning and the conversion of values of pitch/bass, rhythm, and volume into digital patterns, displayed in a colorful and light play on the façade.
Windows ensure continuity between the public space and the interior, providing direct visual communication between the happenings inside and life outside the building.
The spaces inside the building are organized in relation to the public space through folds, with a clear distinction between glass walls and windows. The walls on the sides of the folds separate the interior of the building from the external space and establish a mediated, distance relationship between the events at the Music Center and the public space. The repeating surface of the side façade, visible from afar, can become a projection surface that will produce changing colorful images. The building will reproduce music played inside through audio scanning and the conversion of values of pitch/bass, rhythm, and volume into digital patterns, displayed in a colorful and light play on the façade.
Windows ensure continuity between the public space and the interior, providing direct visual communication between the happenings inside and life outside the building.
The English translation is powered by AI tool. Switch to Czech to view the original text source.
9 comments
add comment
Subject
Author
Date
...Ona se ta "sedmdesátá" snad vracejí...
šakal
08.12.05 07:24
Také mám neodbytný dojem...
pipe
09.12.05 12:00
Estetika...a život
šakal
09.12.05 03:15
Zajímavé
dan.pexa
16.10.06 12:53
sakale sakale
kubo
30.11.06 04:27
show all comments


