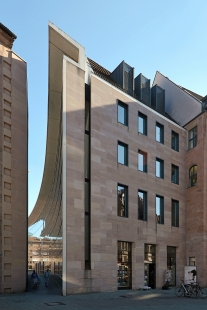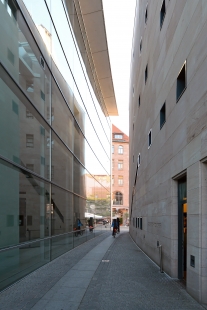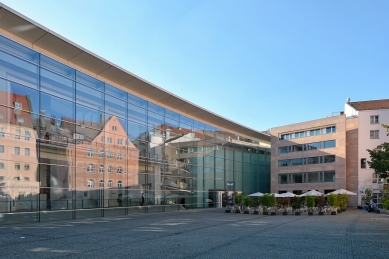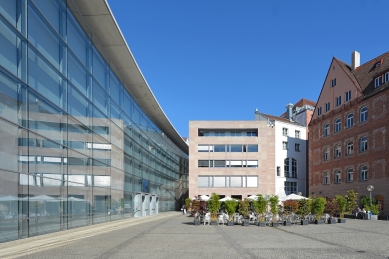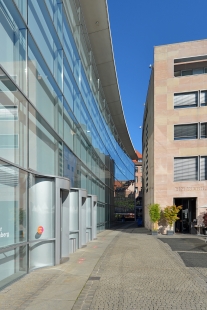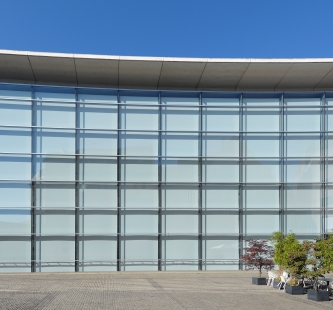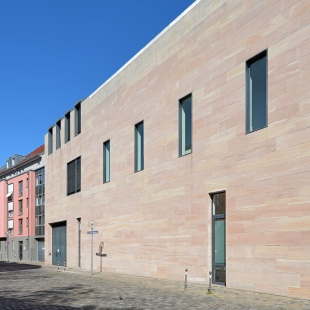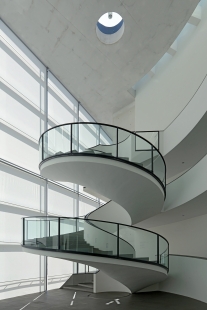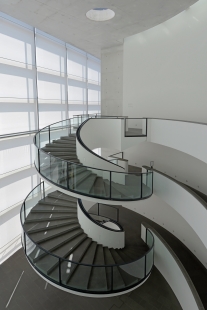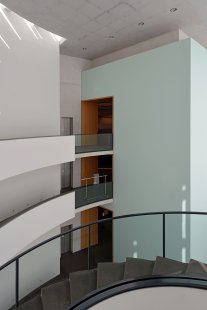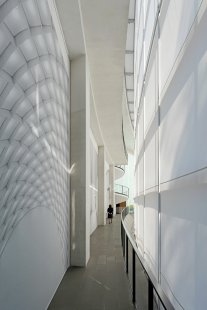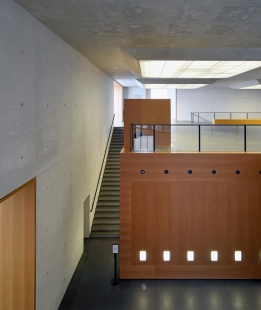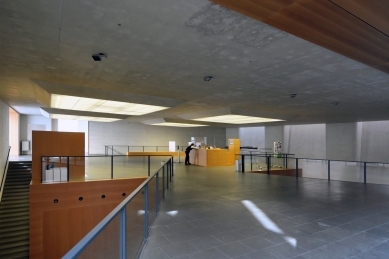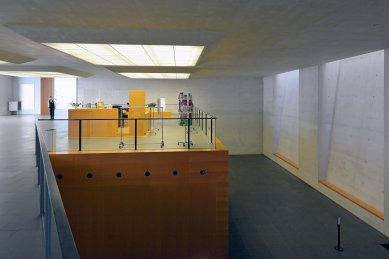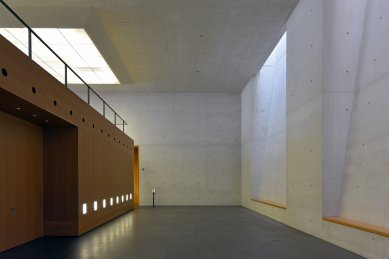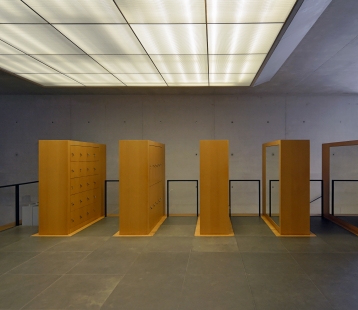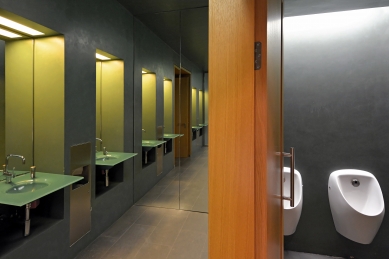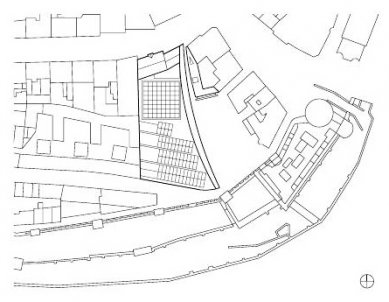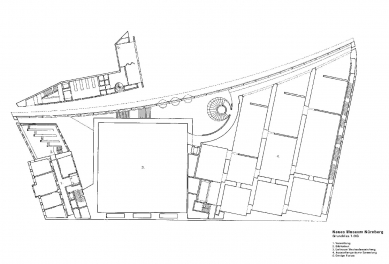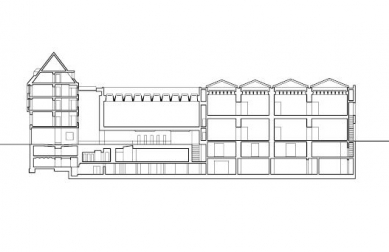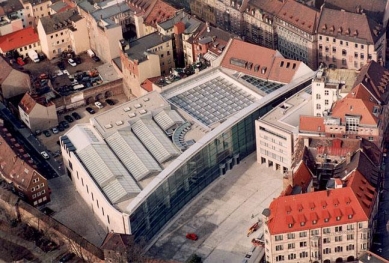
Nürnberg New Museum
Neues Museum Nürnberg

The building site for the Museum of Contemporary Art and Design was in a rear courtyard of small and disjointed units at the edge of the old part of Nürnberg. Therefore, the architectural treatment not only had to deal with the content of the museum, it also had to cope with this unusual urban setting. The image of the cut block solves this project at several levels with a simple architectural intervention. It focuses on the conflict between adaptation and individuality in a historic town structure, the “public disclosure” of the interior of the block and the opening up of the content of the museum to the town. The various parts of the museum are arranged in a collage of building sections and spatial structures, and the cut-out structure discloses them to the visitor.
0 comments
add comment


