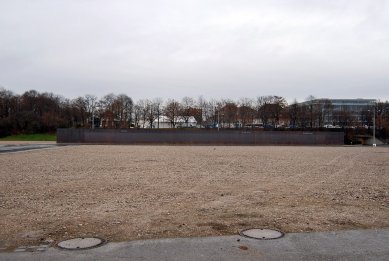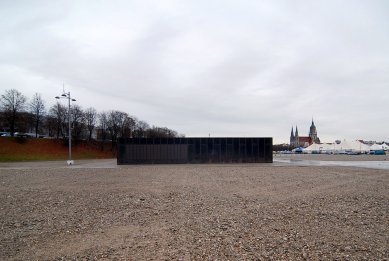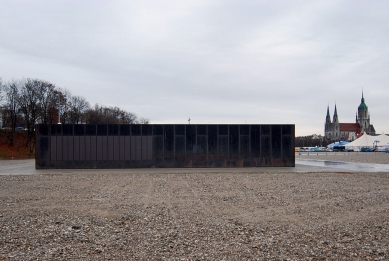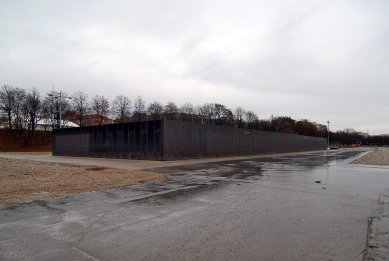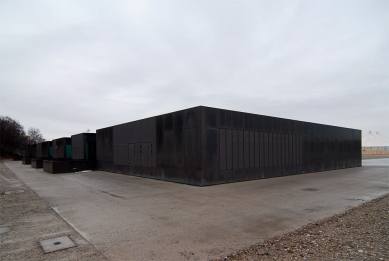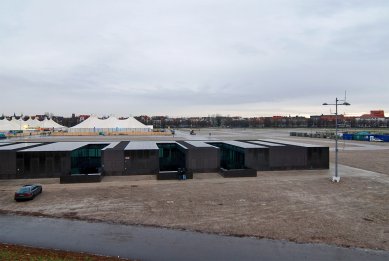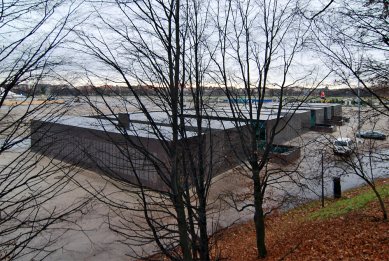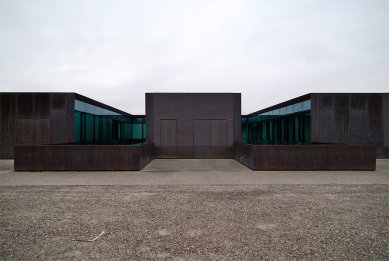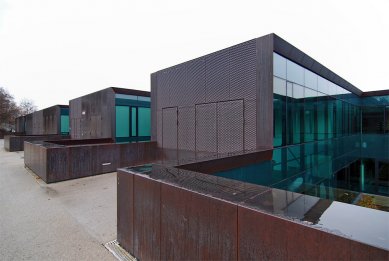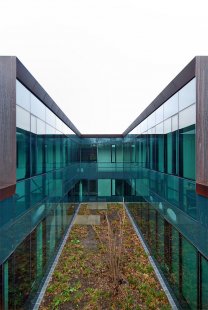
Service centre on the Theresienwiese
Service Center Theresienwiese

 |
The new service centre on the Theresienwiese in Munich looks on first sight like a kind of copper bar lying on a large, flat field. The facade and roof of the monolith-like building are almost completely clad in bright copper. This perfect design in form and craftsmanship was awarded the FVHF (German Association for Curtain Wall Facade Materials) 2005 German Facade Award. The jury was won over by the ambivalence between building and technical unit and highlighted in particular the precision with which all details and connections of the unparalleled copper cladding using TECU® Classic were accomplished.
The bare, inner-city open space known as the Theresienwiese is normally peaceful and empty – that is until the world’s largest public festival is set up there every year in late summer. From then on, a siege mentality prevails on the Theresienwiese and the immediate vicinity. The Oktoberfest, held for the 171st time here in 2004, originated from horse races held at the same location during the wedding celebrations of Crown Prince Ludwig in 1810. With around 6 million visitors in modern times, the festival faces tough challenges in terms of organisation and looking after its visitors. Until 2003 municipal authorities, police and first aid services operated from a demountable container village at the edge of the ”Wiesn” grounds. This long-term makeshift solution had been in place for almost 30 years, but ultimately did not meet contemporary standards for either buildings or safety. A new solution had to be found that did not detract from the original character of the Theresienwiese site.
The competition to design the new service centre, announced in the summer of 2002, was won by Berlin architects Volker Staab Architekten with their distinctive and coherent design: a simple, harmonious structure spectacularly covered on all sides with TECU® Classic copper and with four atriums cut into the otherwise uninterrupted facade to bring light to the basement, which takes up more than half of the building’s volume.
 |
The building today presents itself in a precise and simple form and with its structure adapted exclusively to the complex demands of functionality. It nestles inconspicuously on the grassland and is intended, with the living material of its copper shell, like a chameleon, to gradually blend into the colour palette of the Theresienwiese. Over time, the oxidation of the copper cladding on the building will cause it to take on the hues of the sloping ridge behind it. It will take about a year for the TECU® Classic cladding to turn a dark brown to black colour. In time the green patina, which is typical of copper, will begin to form on the roof and facade areas directly exposed to weathering, meaning that the structure will then finally be visually in tune with the environment in which it is located.
The internal structure of the "copper" body is only revealed by the changes in its surface material between plain and perforated TECU® Classic sheets. The rooms used by the public are glazed and the copper sheeting protects them from both excessive solar radiation and vandalism. As the entire building is clad, all areas accessible from outside are protected. Only the atriums, which are not accessible from outside, have large areas of glass. These atriums at the rear of the building provide light to the internal rooms, and have a slightly dreamy character by virtue of the strong green tint of the glass. They provide a contrast to the rather hermetic appearance of the outer facades. Openings were also provided on the end walls of the building for accessing the rooms located behind them. Folding copper shutters allow the outer shell to be opened for the office areas behind it.
 |
The cladding on the service centre has already demonstrated effectively that the durability and aesthetic advantages of the TECU® Classic material are enhanced by its enormous resistance to all possible external influences. In order to stress that the building is a visitor-friendly and open place, it was decided not to erect a fence in front of the entrances during the 2004 Oktoberfest. As it is directly adjacent to the big tents, the east facade of the building had a lot to put up with when the festival was in full swing. If, in keeping with the occasion, the bright copper facade was initially as shiny as a tankard of beer, the first streaks were clearly visible after a few days of Oktoberfest – partly due to the fact that some of the more enthusiastic beer-drinkers had converted the outside of the building to a urinal. But the cladding of solid copper and rib mesh can withstand far more unusual stresses than this, and soon, the oxidation process will remove all traces.
After the last of the rides and tents have been dismantled, the copper shutters will be closed, the vertical roller doors lowered again and the building transforms itself back into a minimalist architectural sculpture. However, the service centre will not be completely abandoned during the off-season: the Tourist Bureau will use the rooms in the north wing the whole year round, equivalent to a permanent capacity utilisation of 20 per cent. The entire building is designed so that it does not need any maintenance or upkeep at all during the closure periods. The only work necessary is to flush through the drinking water piping at regular intervals, to prevent bacteria. And this is done completely automatically every 72 hours. This no-maintenance principle is again reflected in the building shell in a further advantage of the TECU® material. It is simply left to its own devices and with time becomes more and more resistant, more and more colourful, more and more beautiful.
Tecu/KM
1 comment
add comment
Subject
Author
Date
pekné
asterix
19.02.10 03:33
show all comments


