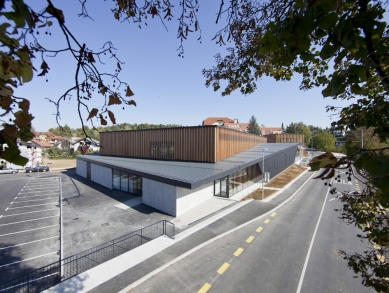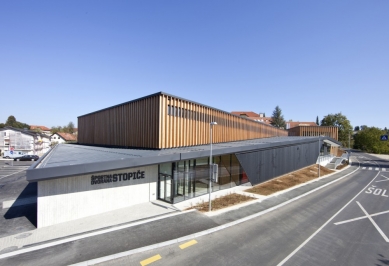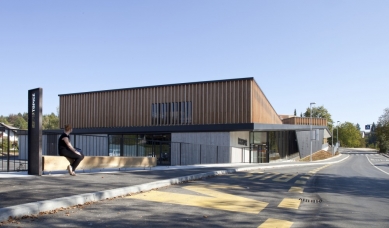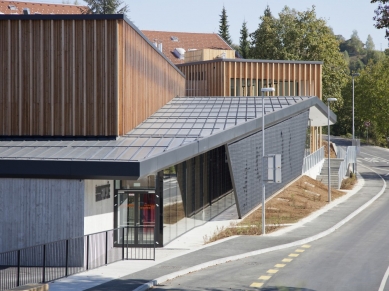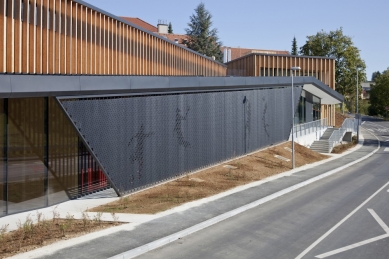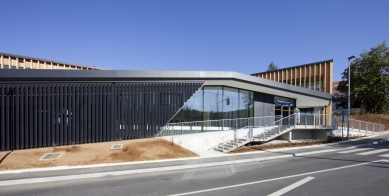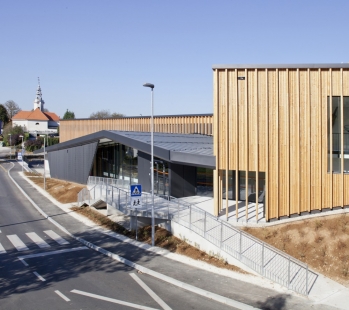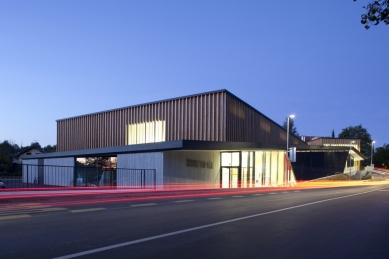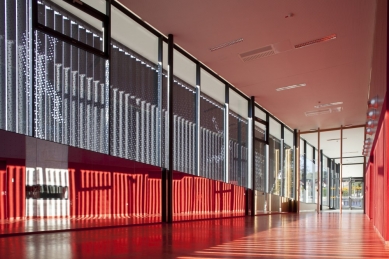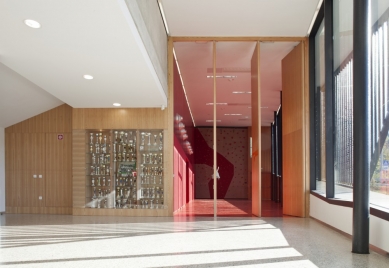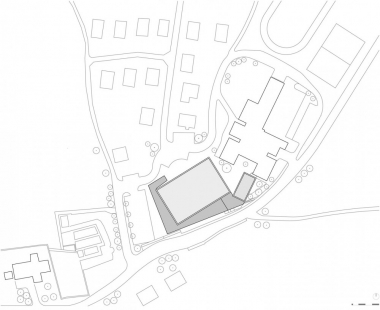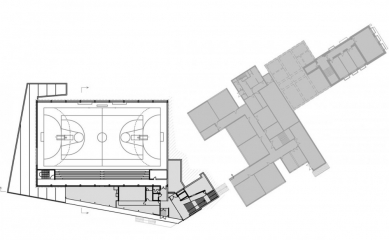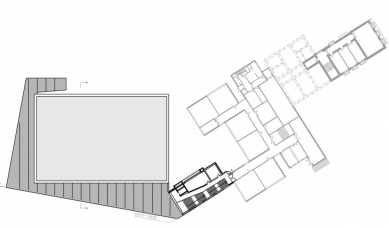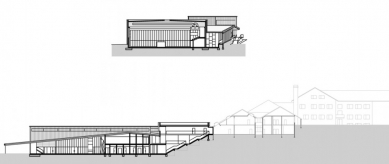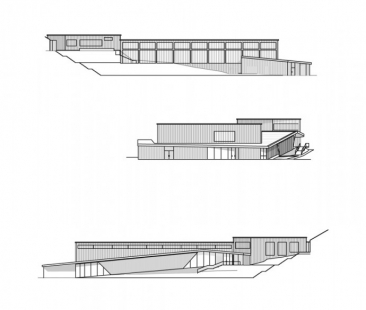
Sports Center Stopiče
Športna dvorana Stopiče

Sports Center Stopiče is located in a small village near the town of Novo Mesto, which is the capital of Dolenjska region. This project offers a new answer to the question as to how a contemporary public infrastructure is placed into a typical Slovenian countryside. The building serves as a sports hall for the existing local primary school and also doubles as a community sports centre.
The architecture responds to the “archetypal” location (countryside houses, a church tower and green hills of Dolenjska region) with the structure and orientation of building mass and the materials used. Service program of the sports centre and the connections with the existing school building are placed within circumferential ring that adapts to the slope of the terrain. This ring corrects and hides the scale of the main hall volume that rises in the middle as a large wooden outbuilding. In the interior, rooms are spread around the main hall and the passages, entrances and views are created in a way which enables the space to be as permeable as possible. The windows between individual parts of the centre enable the visitor to view over the entire building. There are two entrances, i.e. the main entrance and the service one. The great hall has seating for 220 spectators. There is a small warm-up hall set next to the great hall, which is primarily intended for handball training.
Jereb in Budja arhitekti have won the 1st prize in the open competition organized by the Municipality of Novo Mesto in 2007. While designing the sports center the authors have relied on local traditions, the materials used locally and the context of the village setting.
The extensive usage of wood, exposed concrete and a tin roof integrate the building well within the countryside setting. The facade is composed of quality laminated larch carriers, windows and glazing are aluminum. The floors are mostly covered with terazzo. The sports hall has a built-in sports floor – parquet.
The architecture responds to the “archetypal” location (countryside houses, a church tower and green hills of Dolenjska region) with the structure and orientation of building mass and the materials used. Service program of the sports centre and the connections with the existing school building are placed within circumferential ring that adapts to the slope of the terrain. This ring corrects and hides the scale of the main hall volume that rises in the middle as a large wooden outbuilding. In the interior, rooms are spread around the main hall and the passages, entrances and views are created in a way which enables the space to be as permeable as possible. The windows between individual parts of the centre enable the visitor to view over the entire building. There are two entrances, i.e. the main entrance and the service one. The great hall has seating for 220 spectators. There is a small warm-up hall set next to the great hall, which is primarily intended for handball training.
Jereb in Budja arhitekti have won the 1st prize in the open competition organized by the Municipality of Novo Mesto in 2007. While designing the sports center the authors have relied on local traditions, the materials used locally and the context of the village setting.
The extensive usage of wood, exposed concrete and a tin roof integrate the building well within the countryside setting. The facade is composed of quality laminated larch carriers, windows and glazing are aluminum. The floors are mostly covered with terazzo. The sports hall has a built-in sports floor – parquet.
Text provided by Jereb in Budja arhitekti
0 comments
add comment


