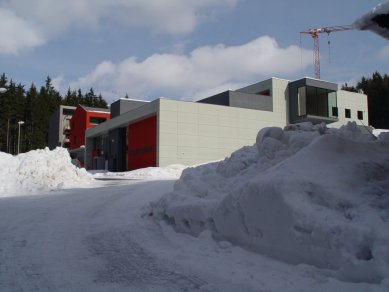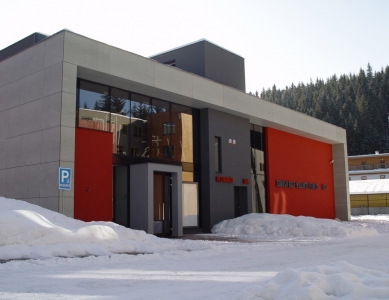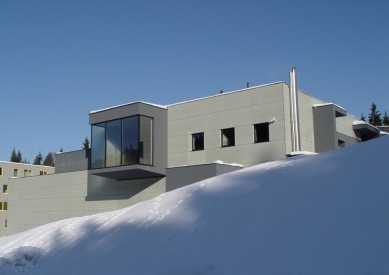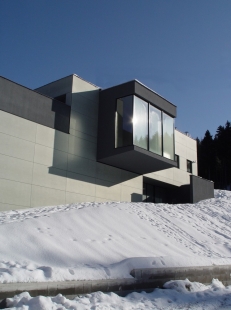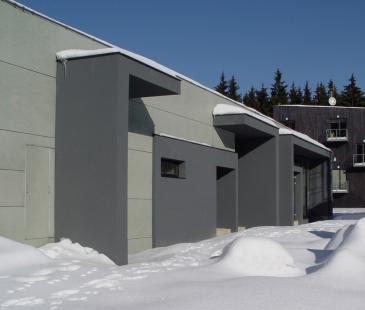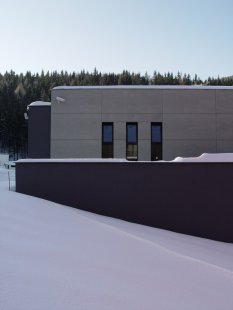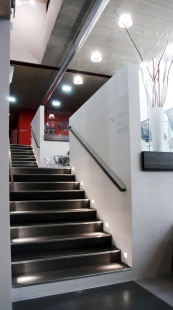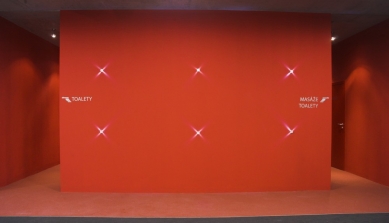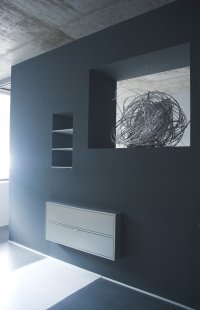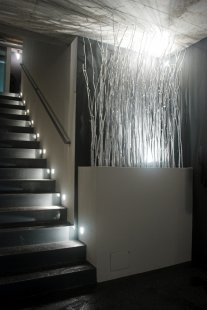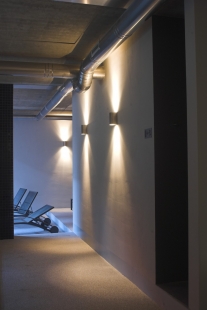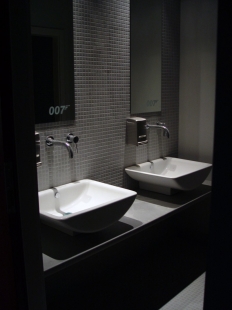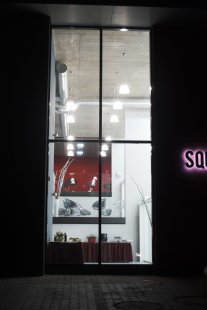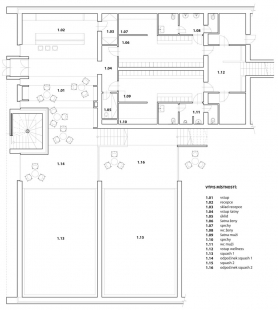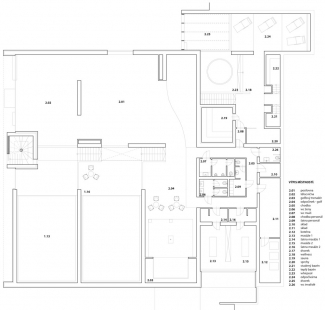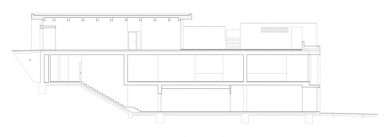
Sport Center 007

 |
Occasionally, a skylight, flower pot, awning, or additional stair tower or squash court punctures the basic cembonite mass to gain the necessary height. All these disruptions are dark gray in color. Colorful objects then fill the western glass facades.
The structural system is designed as a wall system with a ceiling reinforced concrete slab. Walls are only present where they separate different sports activities.
On the green roof of the sports center, we repeated the principle of a block open to the west, with this side being recessed so that we do not exceed the building height. This level is dedicated to restaurant operations and will be completed in the second phase.
Interior of the Sports Center in Harrachov
oooox architects“My name is Bond, James Bond.” This was the first thing that came to mind when we were creating the concept for the interior of the sports center in Harrachov. Coincidentally, the building has the address number 007, and we started from that.
The atmosphere of the films featuring the infamous MI5 agent is highlighted not only visually through pop art graphics but also phonetically - soundtracks to all Bond films were placed at the bar.
The color scheme is based on the effort to connect the exterior and interior as much as possible to create a cohesive whole. The dominant colors are two shades of gray accented with red. The ceilings are left in exposed concrete, and all the conduits beneath the ceiling are visible. This creates a contrast between the sleek, color-unified walls and the rough, almost industrial-looking ceiling, which is also typical for a British agent – beneath the cultivated and intellectual exterior lies the rough essence of a tough player…
Reception - the dominant pop art graphic is placed at the reception by the main entrance to the building. It was executed by sign painters directly onto the plaster on the wall and on the furniture. The flooring in the reception is divided into strips in various shades of gray, thus splitting the space into imaginary sections, and it then transitions up the staircase to the next floor. To maximize lightness, furniture made of transparent plastic is used.
Relax - the separate entrance from the changing rooms to the relaxation area is designed as a dimly lit space, illuminated only by light from the silver floral decoration lining the walls. The dominant feature is a staircase leading to the second floor, where a space with a whirlpool, small pools, and sauna opens up to the visitor. These areas are also illuminated only sporadically, accentuating the sensual and intimate atmosphere that the whirlpool with its two pools of warm and cold water offers. The pools are illuminated from beneath the water from the floor, and the light refracts through the water and is projected onto the walls and ceiling. The color scheme of the pools also indicates the water temperature we can expect - a red pool for warm water and a gray pool for cold water. The relaxation area is characterized by a light shade of gray again with floral decoration placed before the lighting, thus casting abstract clusters of shadows throughout the space, enhancing its intimacy. The internal relaxation area leads to a patio with an open ceiling. It is protected from outside views by a system of wooden slats.
The entire building is also refined in terms of typography - logos and inscriptions in the building were created by the graphic studio TMB, which is also the author of all the graphics used with elements of James Bond.
The English translation is powered by AI tool. Switch to Czech to view the original text source.
0 comments
add comment


