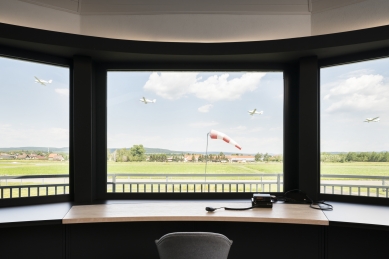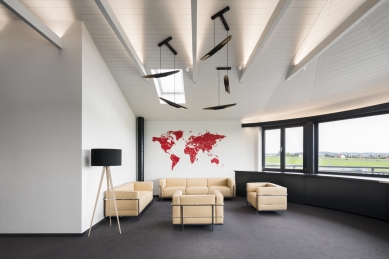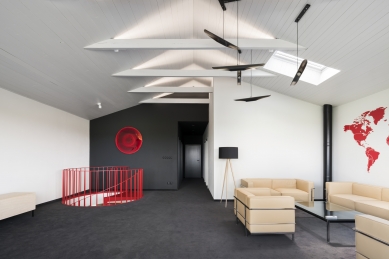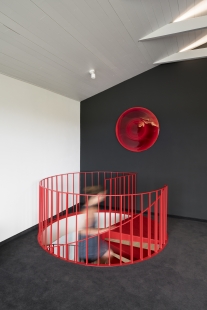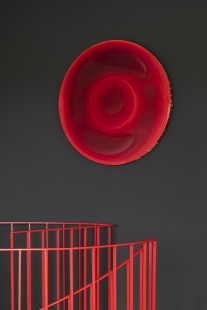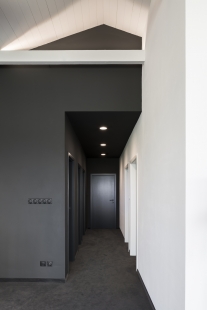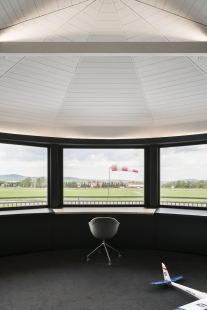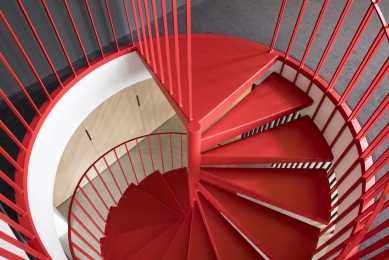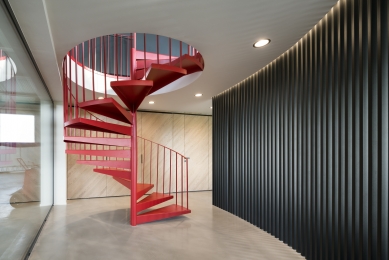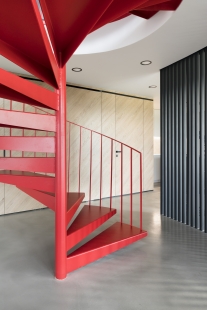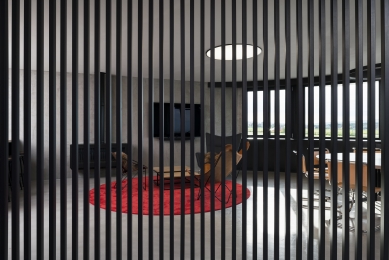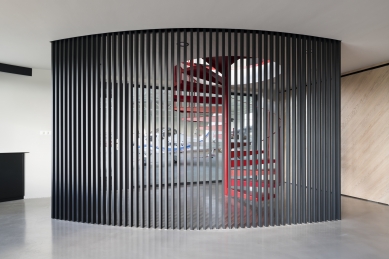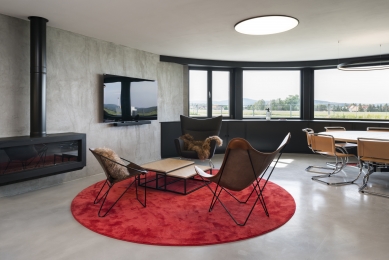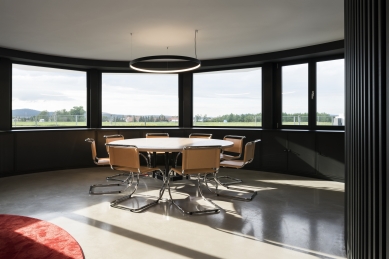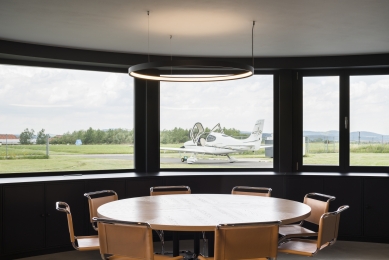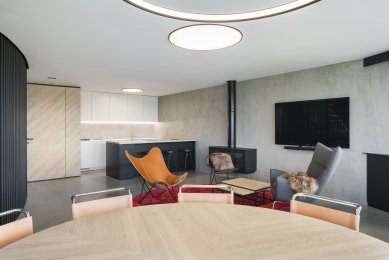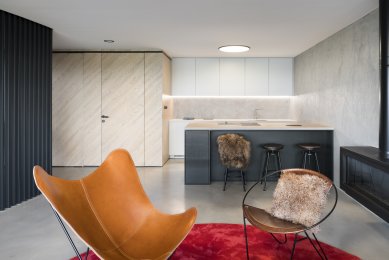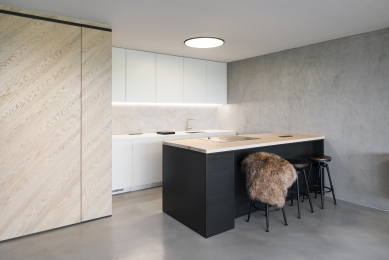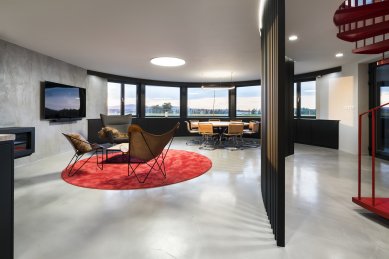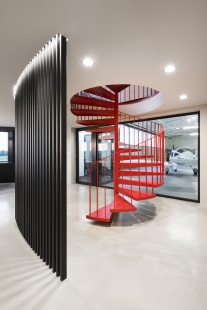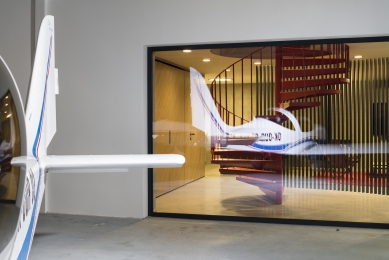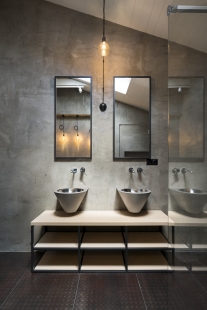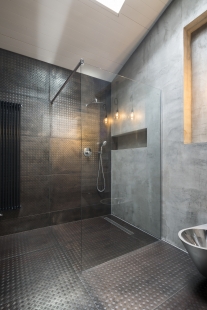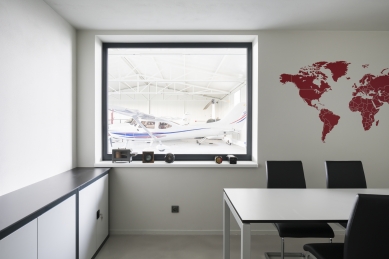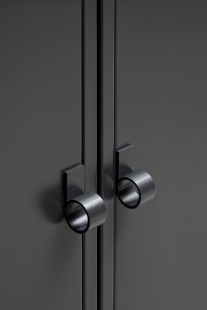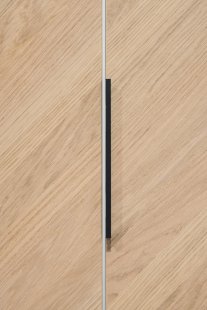
Reconstruction of the aircraft hangar

"The interior of the hangar's facilities was created at the request of an energetic couple whose passion is traveling and observing the world from the deck of their ultralight. Long-term clients of Kvalitář wanted a contemporary representative interior where they could enjoy their free time with friends. We decided to maximize the relaxation of the existing space layout and offer a unique view into the hangar hall itself. The newly created steel staircase combined with a slatted partition forms a transparent entryway that provides sufficient intimacy in the living area but does not obstruct the unique view of the parked planes. The five-sided bay window, characteristic of the time the building was created, has been modified on both floors with sheet metal cladding above the lintels and sills, naturally following the floor plan footprint of the slatted partition on the ground floor. The chosen palette of materials supports the industrial character of the entire building, and their neutral color scheme is enlivened by striking accents of red," explains Alena Valová.
The English translation is powered by AI tool. Switch to Czech to view the original text source.
0 comments
add comment


