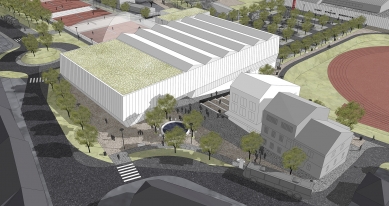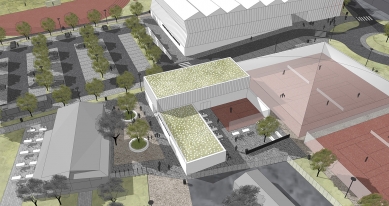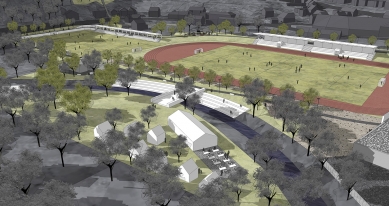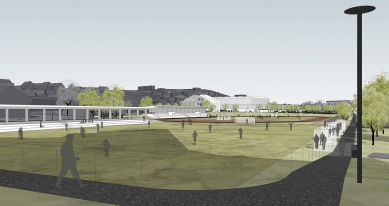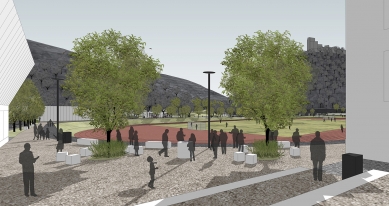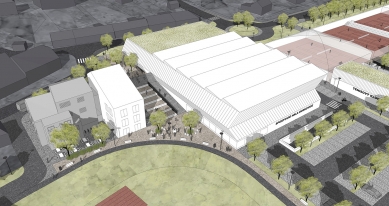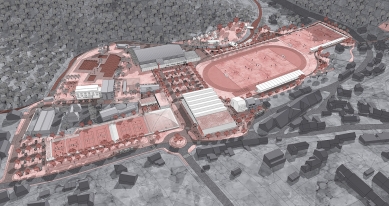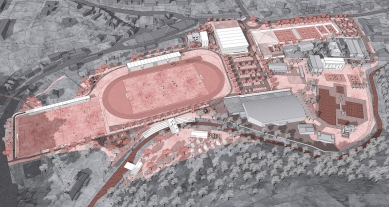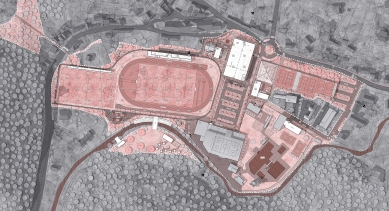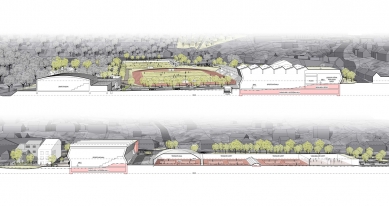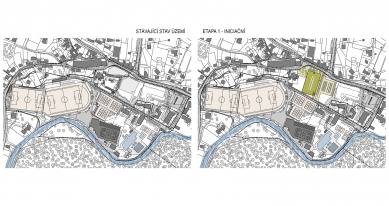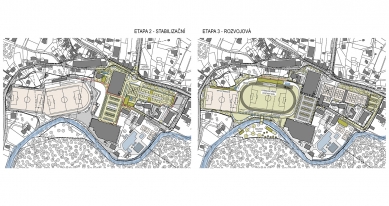
Sports Complex Červená zahrada - winning project

Context
The area of Červená zahrada stretches at the northern mouth of the Pilské valley and is spatially defined by the Bělá river to the south and the streets Podhradí and Dukelská to the north, where a class II road leads toward Prostějov. The sports functionality of the area has a long tradition dating back to when there was a swimming pool, a pond, and subsequently the first football field. Over time, the area deteriorated, particularly its northern boundary, where the Velen hotel used to be located. In addition to the passage of time, some inconsequential construction interventions, such as the removal of the athletic track in favor of a synthetic turf field, have negatively impacted the current state of the site.
Urbanism
The area is situated between two basic contexts – the forested slopes of the Pilské valley and the peripheral part of the urban structure of Boskovice. The urban concept responds to this situation by attempting to strengthen the original urban structure and placing new building objects within it. This positively influences not only the reinforcement of the street profile outlines but also the accessibility of sports facilities for pedestrians, thus integrating leisure activities into the life of the city. A central space with parking is located between the original winter stadium and the new sports hall, from which all sports facilities are not only directly visible but also easily accessible. The space between the city and the landscape framework thus remains open, flowing from east to west, culminating in a view of the ruins of the castle on the hill.
Building Objects and Sports Facilities
To clearly express the concept of the design, it is necessary to describe the individual objects and areas, as each requires a specific approach. The winter stadium, which is located in the farthest part of the area, plays an important role by visually concluding the central space. The object as such does not change; we only create a new representative northern façade that serves as a curtain wall and is complemented by a pylon featuring graphics of the area. This vertical structure is placed in the view of the new main service axis.
The new sports hall is positioned as the opposing mass of the winter stadium so as to create a strong corner at the intersection of Lidická and Dukelská streets. The hall also responds to the mill and brewery buildings, which together create a compact square that serves as the entrance to the area. The sports hall benefits from the slope of the terrain from north to south. More specifically, this means that the northern façade is an entire floor lower than the southern one, which faces the area. Thus, the sports hall has only one above-ground floor and two underground floors.
The building of the former Dvořáček mill is proposed to be preserved and adapted for a new function, such as a clubhouse for indoor sports. The building is cleaned of non-original extensions and is connected via a neck to the newly constructed restaurant, which can be attractive not only within the area but also within the city.
In the space behind the mill, a new covered stand for the football field and facilities for athletics and football are located. The structure has two floors, one of which is underground. It responds to the location of the structure into the slope that borders the athletic oval and arises from the existing terrain morphology.
Completely new is the football field with a lawn and the athletic oval with accessories. Conversely, the training field with synthetic surface remains unchanged except for the creation of a covered stand along the northern edge. Both playing fields and stands are surrounded by a new circuit for pedestrians, cyclists, runners, and inline skaters measuring 750 meters in length. The width of the lane is 2 meters and has only minimal elevation.
The existing area of the Červenka swimming pool and its entrance building remain unchanged, only the shape of the plot slightly changes toward the central space. Inside the swimming pool, both beach volleyball courts remain.
Opposite the swimming pool is a new building for the tennis club, which has two above-ground floors and an atrium with seating. The building contains all the necessary facilities for athletes, a bar, offices, storage, and technology for a pressure-controlled tennis hall with two courts, which is connected to the building. To the west, four additional tennis courts with a shared stand, which could also be covered, are located. The tennis club area is completed by a volleyball zone with two courts, complete with its own facilities and storage. The tennis area is separated from the space of Dukelská street by a terrain mound with greenery 16 meters wide, which protects the courts from possible traffic noise.
The area also includes several smaller sports facilities, specifically a workout area, skate park, and playground, always linked to the main pedestrian circuit. The addressed area is also connected to the affected area of the scout meadow on the opposite bank of the Bělá river via a wide footbridge. In the forested area, a campsite with cabins, a rope center, and a sauna, all sharing facilities, has been newly established. At the meander of the Bělá river, we further modify the banks with a resting staircase.
Phasing
The entire development of the location can be divided into three basic phases, with the last of them being open. The first phase is called the initiating phase, as it provides a significant entrance to the location on a relatively small area with great added value. The second phase is termed the stabilizing phase, as it encompasses all the basic functions and the framework for the new transportation solution. This phase focuses on the core areas around the previously constructed hall and is investment-intensive compared to the first phase. The final phase concerns the development of new spaces or the modification of some original ones. The developmental phase does not have a single focus (as the previous ones), but includes multiple individual interventions that can be planned and implemented separately.
The area of Červená zahrada stretches at the northern mouth of the Pilské valley and is spatially defined by the Bělá river to the south and the streets Podhradí and Dukelská to the north, where a class II road leads toward Prostějov. The sports functionality of the area has a long tradition dating back to when there was a swimming pool, a pond, and subsequently the first football field. Over time, the area deteriorated, particularly its northern boundary, where the Velen hotel used to be located. In addition to the passage of time, some inconsequential construction interventions, such as the removal of the athletic track in favor of a synthetic turf field, have negatively impacted the current state of the site.
Urbanism
The area is situated between two basic contexts – the forested slopes of the Pilské valley and the peripheral part of the urban structure of Boskovice. The urban concept responds to this situation by attempting to strengthen the original urban structure and placing new building objects within it. This positively influences not only the reinforcement of the street profile outlines but also the accessibility of sports facilities for pedestrians, thus integrating leisure activities into the life of the city. A central space with parking is located between the original winter stadium and the new sports hall, from which all sports facilities are not only directly visible but also easily accessible. The space between the city and the landscape framework thus remains open, flowing from east to west, culminating in a view of the ruins of the castle on the hill.
Building Objects and Sports Facilities
To clearly express the concept of the design, it is necessary to describe the individual objects and areas, as each requires a specific approach. The winter stadium, which is located in the farthest part of the area, plays an important role by visually concluding the central space. The object as such does not change; we only create a new representative northern façade that serves as a curtain wall and is complemented by a pylon featuring graphics of the area. This vertical structure is placed in the view of the new main service axis.
The new sports hall is positioned as the opposing mass of the winter stadium so as to create a strong corner at the intersection of Lidická and Dukelská streets. The hall also responds to the mill and brewery buildings, which together create a compact square that serves as the entrance to the area. The sports hall benefits from the slope of the terrain from north to south. More specifically, this means that the northern façade is an entire floor lower than the southern one, which faces the area. Thus, the sports hall has only one above-ground floor and two underground floors.
The building of the former Dvořáček mill is proposed to be preserved and adapted for a new function, such as a clubhouse for indoor sports. The building is cleaned of non-original extensions and is connected via a neck to the newly constructed restaurant, which can be attractive not only within the area but also within the city.
In the space behind the mill, a new covered stand for the football field and facilities for athletics and football are located. The structure has two floors, one of which is underground. It responds to the location of the structure into the slope that borders the athletic oval and arises from the existing terrain morphology.
Completely new is the football field with a lawn and the athletic oval with accessories. Conversely, the training field with synthetic surface remains unchanged except for the creation of a covered stand along the northern edge. Both playing fields and stands are surrounded by a new circuit for pedestrians, cyclists, runners, and inline skaters measuring 750 meters in length. The width of the lane is 2 meters and has only minimal elevation.
The existing area of the Červenka swimming pool and its entrance building remain unchanged, only the shape of the plot slightly changes toward the central space. Inside the swimming pool, both beach volleyball courts remain.
Opposite the swimming pool is a new building for the tennis club, which has two above-ground floors and an atrium with seating. The building contains all the necessary facilities for athletes, a bar, offices, storage, and technology for a pressure-controlled tennis hall with two courts, which is connected to the building. To the west, four additional tennis courts with a shared stand, which could also be covered, are located. The tennis club area is completed by a volleyball zone with two courts, complete with its own facilities and storage. The tennis area is separated from the space of Dukelská street by a terrain mound with greenery 16 meters wide, which protects the courts from possible traffic noise.
The area also includes several smaller sports facilities, specifically a workout area, skate park, and playground, always linked to the main pedestrian circuit. The addressed area is also connected to the affected area of the scout meadow on the opposite bank of the Bělá river via a wide footbridge. In the forested area, a campsite with cabins, a rope center, and a sauna, all sharing facilities, has been newly established. At the meander of the Bělá river, we further modify the banks with a resting staircase.
Phasing
The entire development of the location can be divided into three basic phases, with the last of them being open. The first phase is called the initiating phase, as it provides a significant entrance to the location on a relatively small area with great added value. The second phase is termed the stabilizing phase, as it encompasses all the basic functions and the framework for the new transportation solution. This phase focuses on the core areas around the previously constructed hall and is investment-intensive compared to the first phase. The final phase concerns the development of new spaces or the modification of some original ones. The developmental phase does not have a single focus (as the previous ones), but includes multiple individual interventions that can be planned and implemented separately.
The English translation is powered by AI tool. Switch to Czech to view the original text source.
0 comments
add comment


