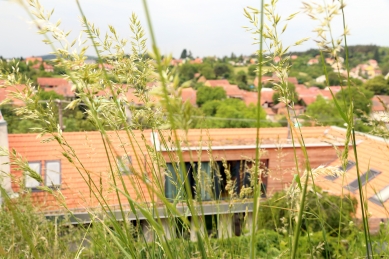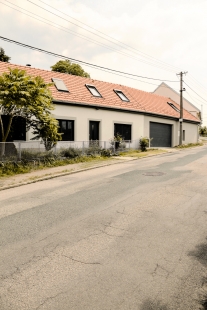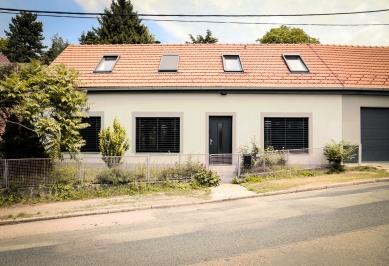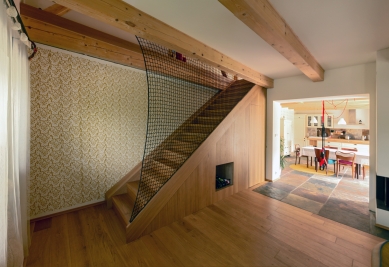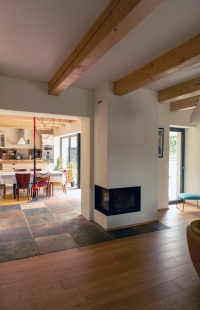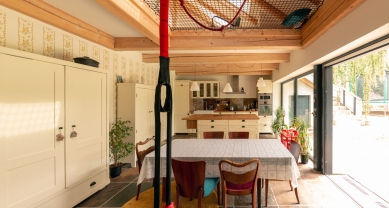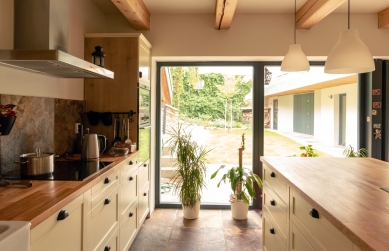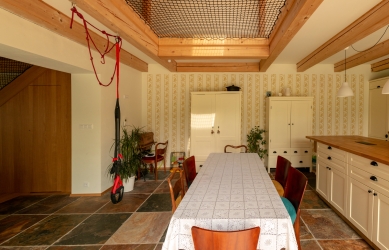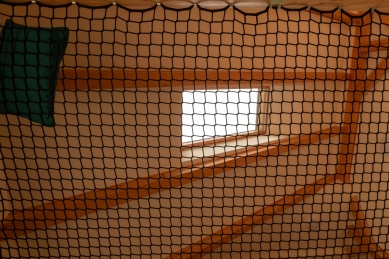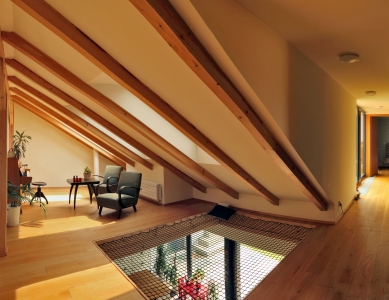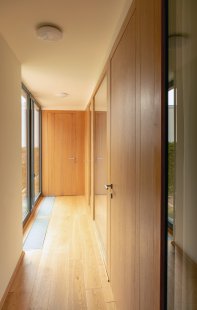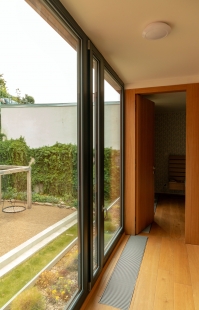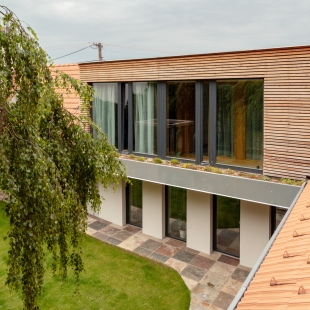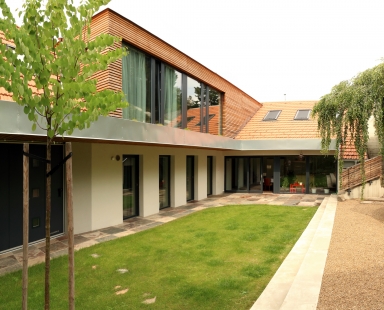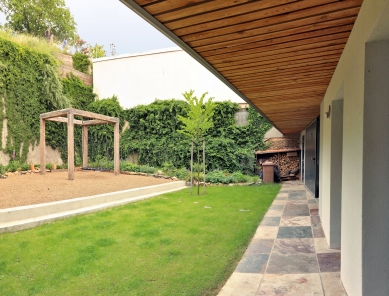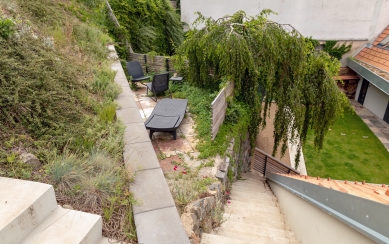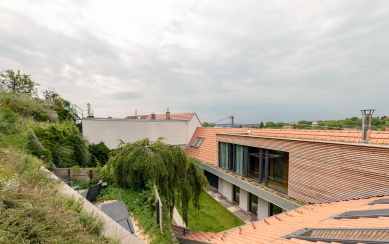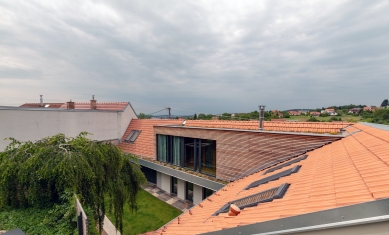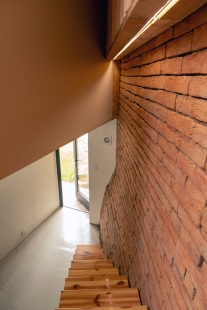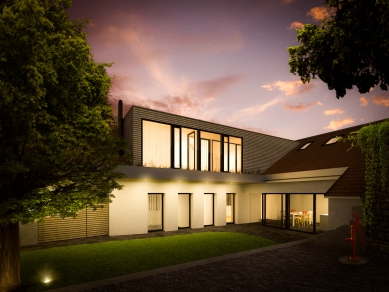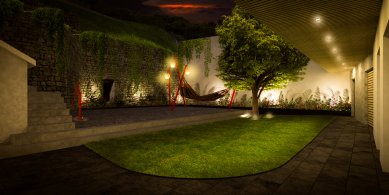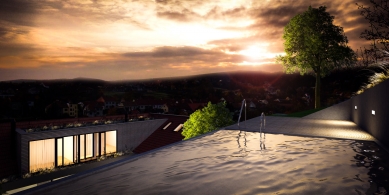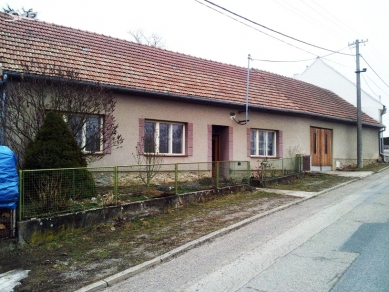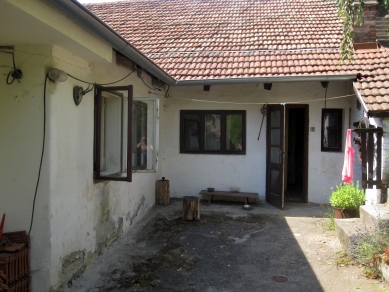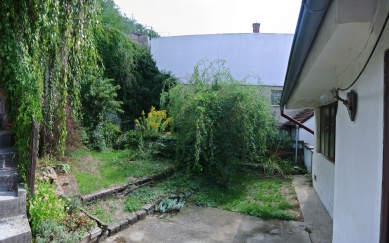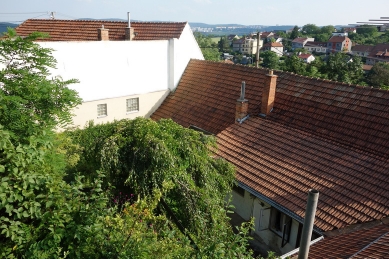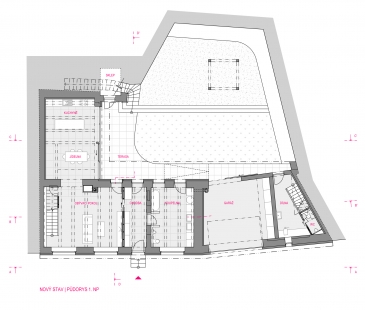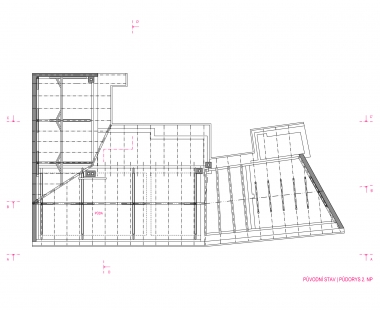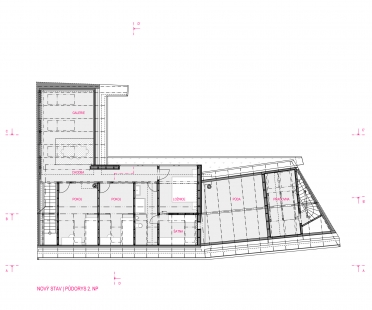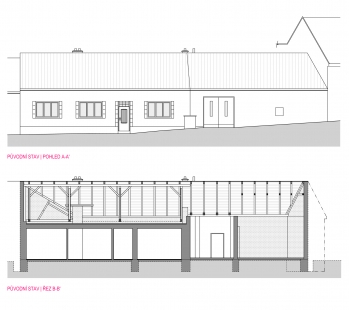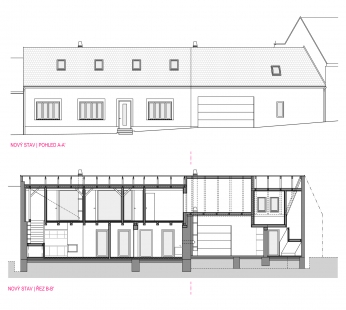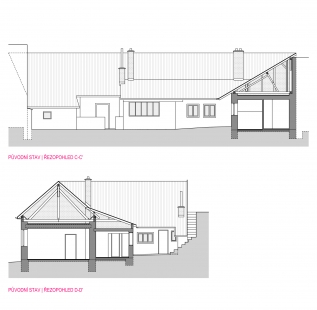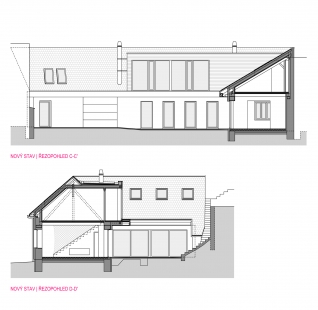
Reconstruction of the house in Rozdrojovice

The house is located in Rozdrojovice, a village 2 kilometers north of the Brno dam. The municipality is characterized by dramatic terrain morphology and linear development. These two aspects were the most fundamental determinants of the addressed space - the single-storey family house connects its gables to neighboring structures, and a steep slope rises from the courtyard behind it with a total elevation of 13 meters. The house itself was composed of two original wings in an L-shaped floor plan, supplemented by a later extension in the courtyard. The longer street wing was divided into two parts - a living space with three original rooms and a pass-through barn.
The concept of the reconstruction rests on three key steps that determine the new organization of the house and its functioning: 1) The non-original extensions in the courtyard were removed to benefit the expansion of the garden and direct contact with it from the rooms of the main wing. The original volume of the stable and dry toilet was also torn down.
2) The second step was the clearance of the transverse wing from all partitions and non-original parts of the ceiling. This space was partially opened to the roof structure, and a generous living kitchen with a dining area is now located here. This space is also the only one with favorable southern orientation and direct access to the garden. It has been newly connected to the living room, formed by merging two original living rooms in the main wing. A newly built staircase to the attic is located at the gable wall of the living room.
3) The third crucial decision was the removal of the roof plane of the main wing towards the garden. In its place, a new volume containing a bedroom, two children's rooms, a bathroom, and a dressing room has been erected. These rooms are accessed by a cantilevered gallery with generous glazing towards the garden. This glazing is then connected to glazed partitions leading to the children's rooms and bathroom. The cantilevered gallery also creates a covered porch along the entire length of the house in the courtyard.
Organic adjustments, such as the construction of a garage and a domestic workroom in the utility area, and above them isolated studies, follow this basic framework.
The house has no basement, primarily due to the rocky substrate, which justifies shallow stone foundations. The original vertical structures are made of both fired and unburned masonry. The new vertical structures in the first floor are made of ceramic blocks, while the infill walls adjacent to the neighboring structure or terrain are made of Multipor insulating blocks. The outer walls are insulated with mineral wool.
Contrary to initial assumptions, it was necessary to construct most of the ceiling structures anew (wooden beams), as well as the entire roof structure. However, the traditional construction system and the position of elements have been preserved.
The new volume of the gallery is cantilevered on a steel beam system and is executed as a wooden structure with a ventilated facade. The flat roof of this extension is designed as a green roof.
The color and material solution of the surfaces in the interior is the work of the investors.
The concept of the reconstruction rests on three key steps that determine the new organization of the house and its functioning: 1) The non-original extensions in the courtyard were removed to benefit the expansion of the garden and direct contact with it from the rooms of the main wing. The original volume of the stable and dry toilet was also torn down.
2) The second step was the clearance of the transverse wing from all partitions and non-original parts of the ceiling. This space was partially opened to the roof structure, and a generous living kitchen with a dining area is now located here. This space is also the only one with favorable southern orientation and direct access to the garden. It has been newly connected to the living room, formed by merging two original living rooms in the main wing. A newly built staircase to the attic is located at the gable wall of the living room.
3) The third crucial decision was the removal of the roof plane of the main wing towards the garden. In its place, a new volume containing a bedroom, two children's rooms, a bathroom, and a dressing room has been erected. These rooms are accessed by a cantilevered gallery with generous glazing towards the garden. This glazing is then connected to glazed partitions leading to the children's rooms and bathroom. The cantilevered gallery also creates a covered porch along the entire length of the house in the courtyard.
Organic adjustments, such as the construction of a garage and a domestic workroom in the utility area, and above them isolated studies, follow this basic framework.
The house has no basement, primarily due to the rocky substrate, which justifies shallow stone foundations. The original vertical structures are made of both fired and unburned masonry. The new vertical structures in the first floor are made of ceramic blocks, while the infill walls adjacent to the neighboring structure or terrain are made of Multipor insulating blocks. The outer walls are insulated with mineral wool.
Contrary to initial assumptions, it was necessary to construct most of the ceiling structures anew (wooden beams), as well as the entire roof structure. However, the traditional construction system and the position of elements have been preserved.
The new volume of the gallery is cantilevered on a steel beam system and is executed as a wooden structure with a ventilated facade. The flat roof of this extension is designed as a green roof.
The color and material solution of the surfaces in the interior is the work of the investors.
The English translation is powered by AI tool. Switch to Czech to view the original text source.
1 comment
add comment
Subject
Author
Date
...
Daniel
30.01.19 12:43
show all comments


