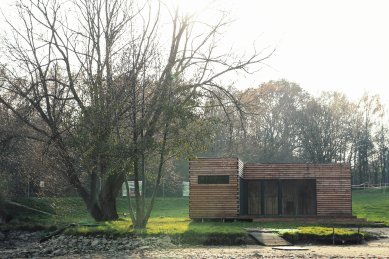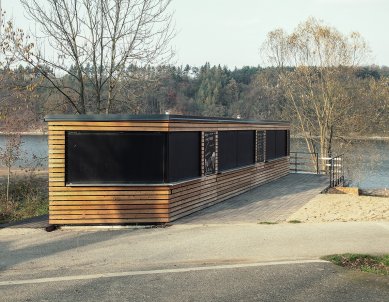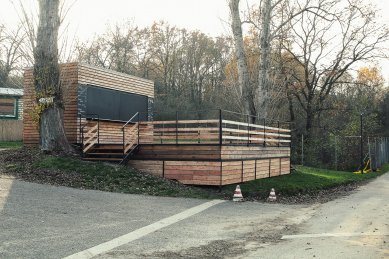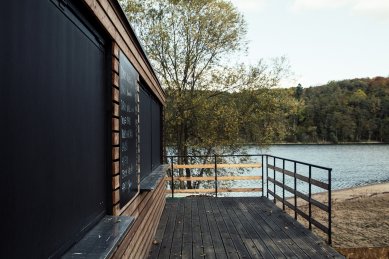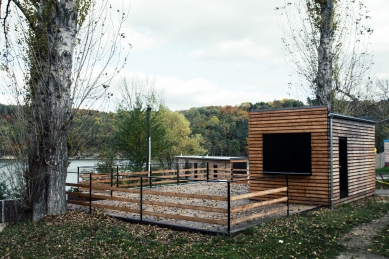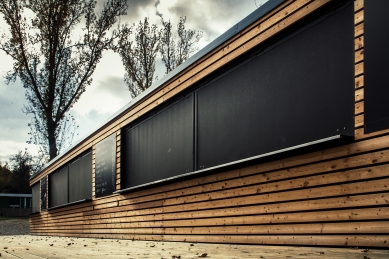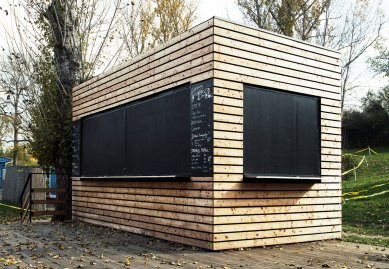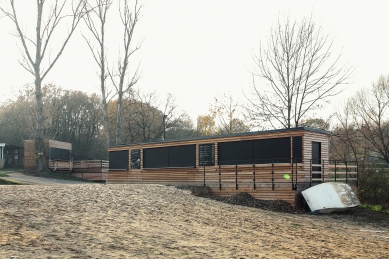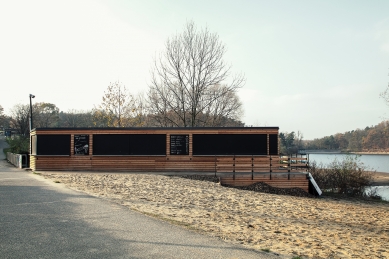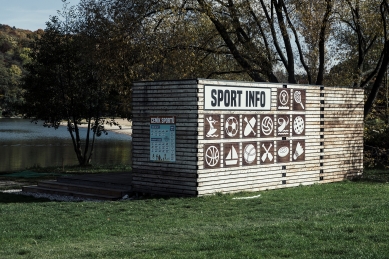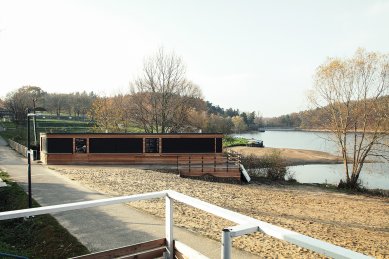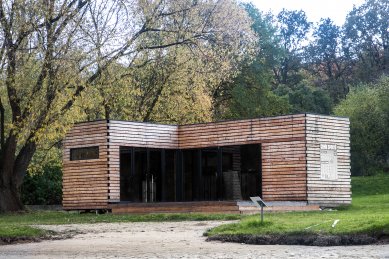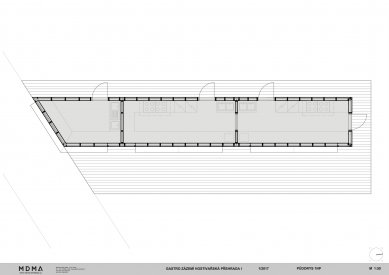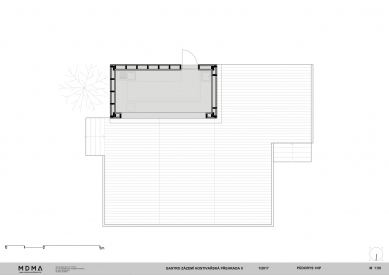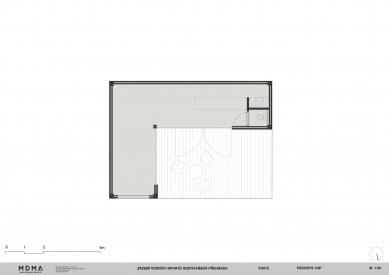
Water sports facilities and gastro kiosks at Hostivař Reservoir

Design of a New Facility for a Wake Park and Snack Sales
In the recreational summer area of Hostivař Reservoir, three separate structures were gradually built between 2016 and 2018. The investor's task was primarily to improve the comfort of the visitors in the area and at the same time to design buildings that would be mobile if necessary, and preferably constructed from recycled steel frames.
In the first phase, the design focused on creating a new facility for water sports, situated near the cableway of the wake park. A shipping container frame was chosen as the supporting structure, which was subsequently clad in the principle of wooden construction. Siberian larch in its natural finish was used as a façade element so that it would naturally age over time. The interior is finished with painted OSB boards. The building is founded on steel ground screws due to its proximity to the water surface and the fluctuating water level. The idea was to design a building that would look timeless while also fitting into the context of the area with its materials and design.
After the completion of the water sports facility and the positive feedback from the investor, the design of a new gastro facility for visitors of the area followed. The design resulted in two structures. The larger structure is functionally divided into three adjacent rental kiosks. Steel frames from modular units served as the supporting structure for this building, which was then clad in the spirit of the first structure. The building is also founded on ground steel screws.
The smallest kiosk was created in the place of an existing elevated wooden terrace, which was also completely renovated during the project. Compared to the two previous structures, the kiosk is designed as a wooden construction with supporting KVH beams and founded on a concrete slab. Currently, there is a café here.
In the recreational summer area of Hostivař Reservoir, three separate structures were gradually built between 2016 and 2018. The investor's task was primarily to improve the comfort of the visitors in the area and at the same time to design buildings that would be mobile if necessary, and preferably constructed from recycled steel frames.
In the first phase, the design focused on creating a new facility for water sports, situated near the cableway of the wake park. A shipping container frame was chosen as the supporting structure, which was subsequently clad in the principle of wooden construction. Siberian larch in its natural finish was used as a façade element so that it would naturally age over time. The interior is finished with painted OSB boards. The building is founded on steel ground screws due to its proximity to the water surface and the fluctuating water level. The idea was to design a building that would look timeless while also fitting into the context of the area with its materials and design.
After the completion of the water sports facility and the positive feedback from the investor, the design of a new gastro facility for visitors of the area followed. The design resulted in two structures. The larger structure is functionally divided into three adjacent rental kiosks. Steel frames from modular units served as the supporting structure for this building, which was then clad in the spirit of the first structure. The building is also founded on ground steel screws.
The smallest kiosk was created in the place of an existing elevated wooden terrace, which was also completely renovated during the project. Compared to the two previous structures, the kiosk is designed as a wooden construction with supporting KVH beams and founded on a concrete slab. Currently, there is a café here.
Studio MA
The English translation is powered by AI tool. Switch to Czech to view the original text source.
0 comments
add comment


