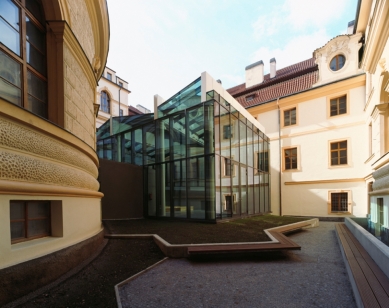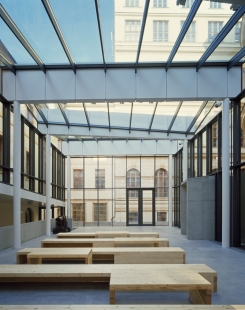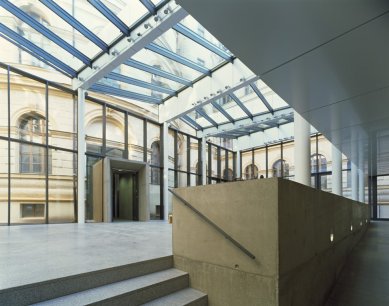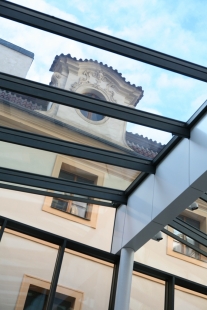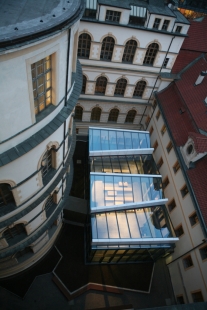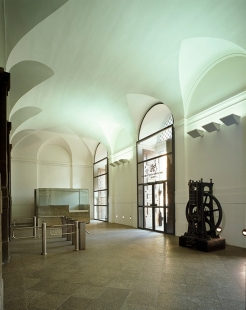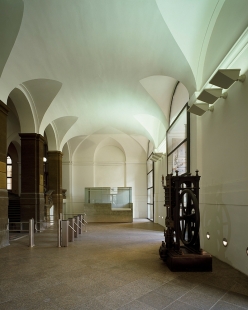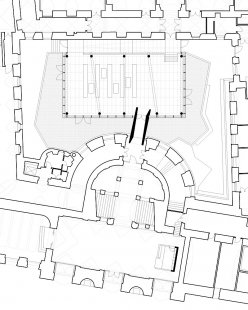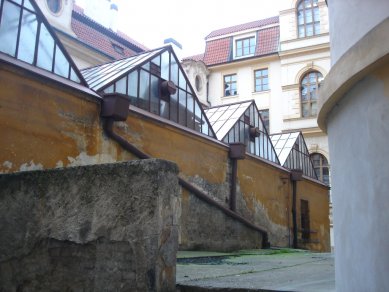
<translation>CVUT Social Hall</translation>

 |
The hall is a glass transparent block supported by a slender steel structure. The geometry of three parallel structural axes, into which two diagonal axes are inserted, naturally creates the sloping of rain gutters at the junction of the slanted roofs with the sloped trusses, embedded in the cladding of the trusses and drained through the interior of the supporting columns. All other technical systems are also concealed - sprinklers once again in the cladding of the trusses, heating units in canals along the facade, supplemented by heated flooring.
The shape language of the new hall and the materials used - steel, glass, concrete - contrast with the historical architecture. This is also evident when passing from the neo-Renaissance entrance hall through the connecting reinforced concrete tunnel. The cool dignity of the used steel, glass, concrete, and stone is complemented by the warm natural colors of the spruce benches and tables. The furniture responds in its dimensions to the monumentality of both the hall itself and the surrounding buildings. Its material, solid spruce treated with oil, is capable of aging and appropriately absorbing the creativity of the students. By positioning the benches close together, a stage is created. A natural continuation of the interior of the hall, especially in the summer months, is the surrounding courtyard, which offers students its pleasant shady corners.
The construction of the community hall was preceded by the restoration of the entrance areas of the original neo-Renaissance building at Karlovo náměstí and its direct connection to the entrance of the metro station. After the removal of all modifications from the second half of the 20th century, it was necessary to re-glaze the portals to the square and similarly resolve the new portal towards the metro station. A separate object is the gatehouse made of glass and concrete, which, like the displayed steam engine, is an installation in the hall that contrasts with it but does not compete with it. The entire space is illuminated by reflections through the vaulted ceiling with soft indirect lighting.
The English translation is powered by AI tool. Switch to Czech to view the original text source.
0 comments
add comment


