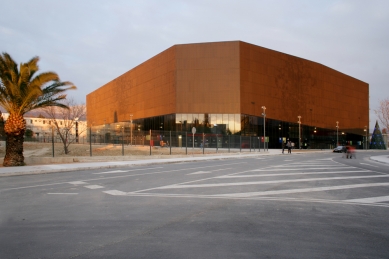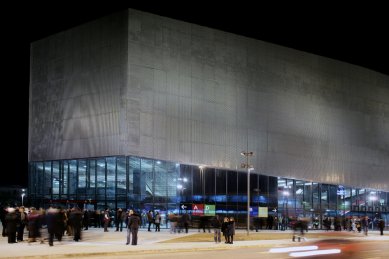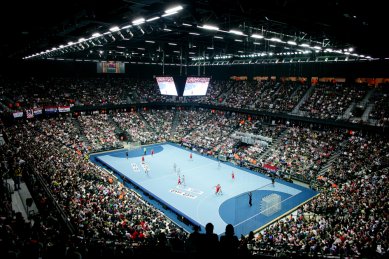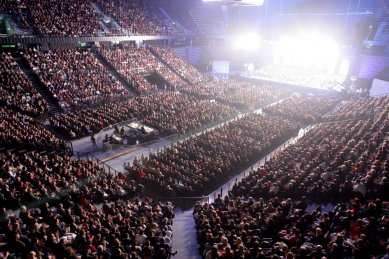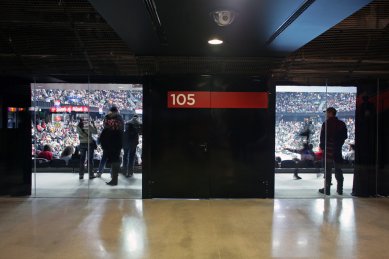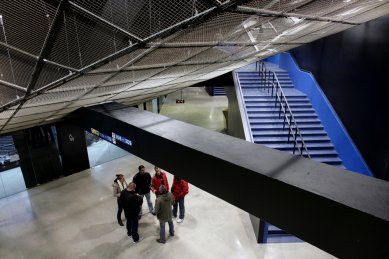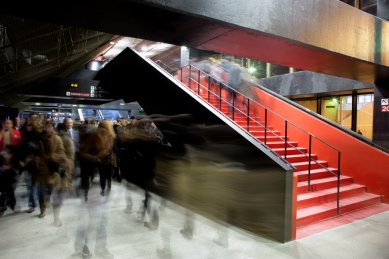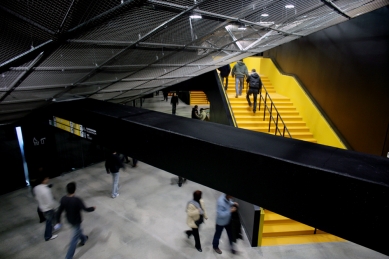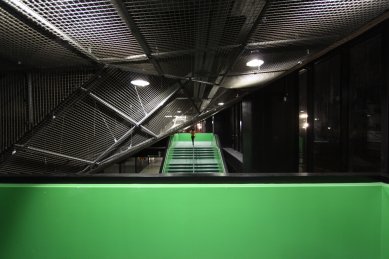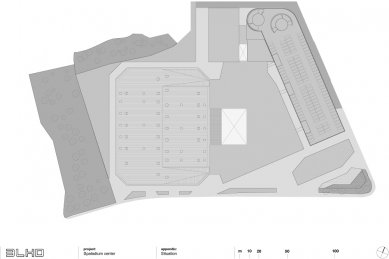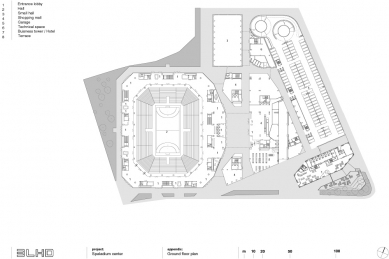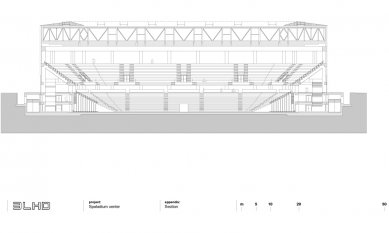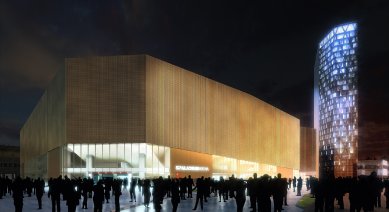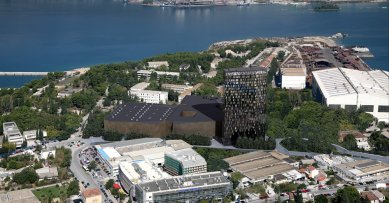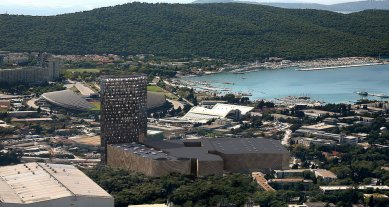
Spaladium Center

 |
Spaladium Centar consists of a handball arena for 12,000 spectators, a wellness center, a sky bar and an exclusive restaurant on the top floor overlooking the entire city, its surroundings and the islands of the Split archipelago. There are 1,500 garage parking places. The shopping center guarantees visits even when the handball arena is not in use. The arena itself is a multi-purpose hall. In addition to handball, the arena will be used for basketball, tennis, volleyball, boxing, motocross, and will also be a venue for trade fairs, conventions, exhibitions and concerts.
With this complex Split will get a sports, entertainment, culture and recreation venue that will activate and reaffirm the northern part of the Split peninsula.
The complex achieves a balance between the low-lying main area and the tower’s verticality. The agreement between the horizontal and vertical is in its composition and urban planning set in order to place the location with special importance. It resembles a ship carrier: a platform with various attractive contents, with its vertical element serving as a landmark, lighthouse and location sign. It is an entrance to the new city area, its future and gateway to the northern harbour.
The complex is integrated into a compact unit by its shape, and is unified by a distinct exterior that binds functionally different elements and usages throughout the year.
1 comment
add comment
Subject
Author
Date
kraaaaasne :)
bebe
27.02.09 06:55
show all comments


