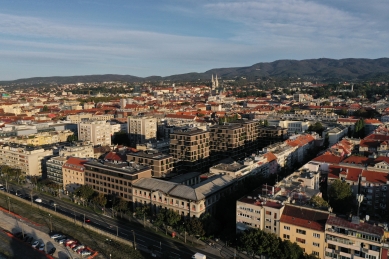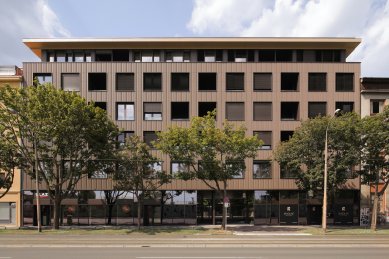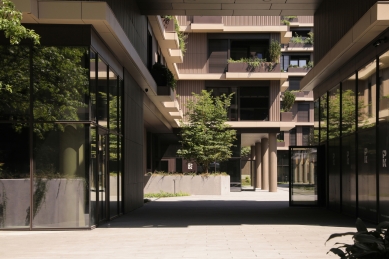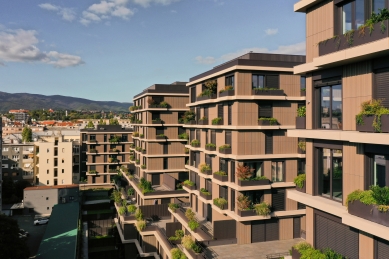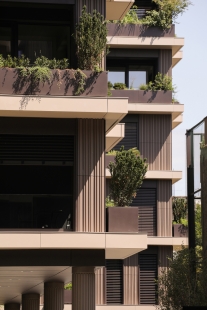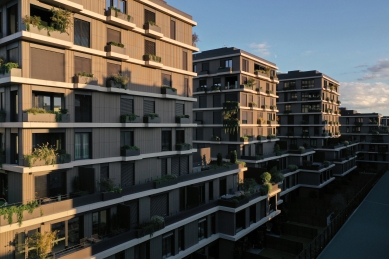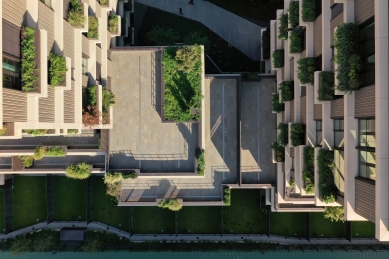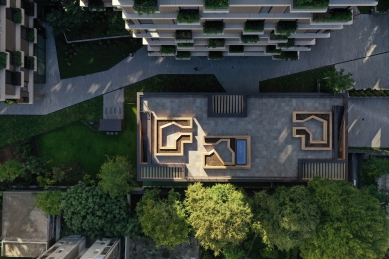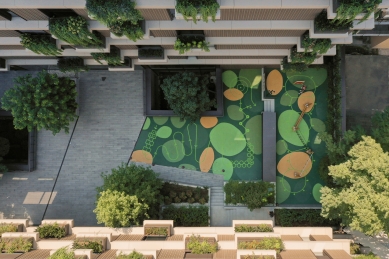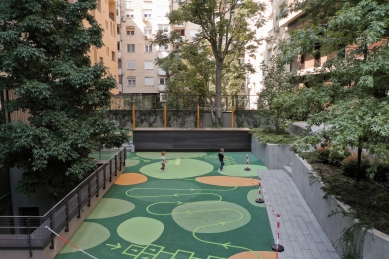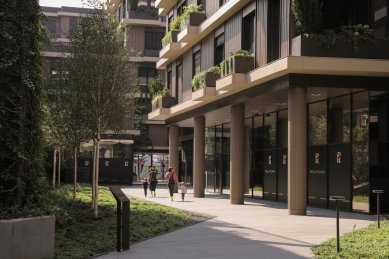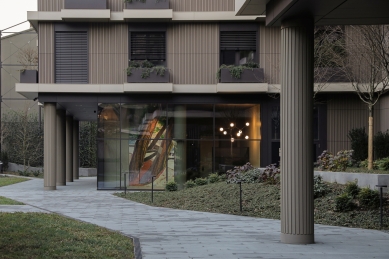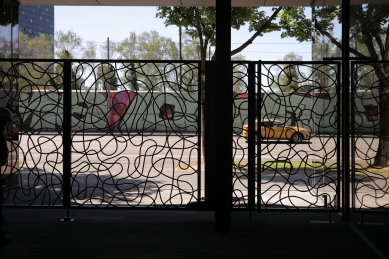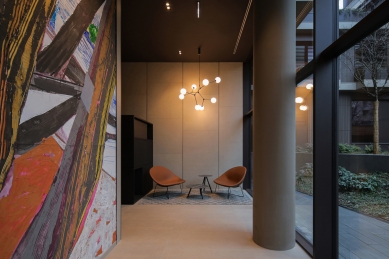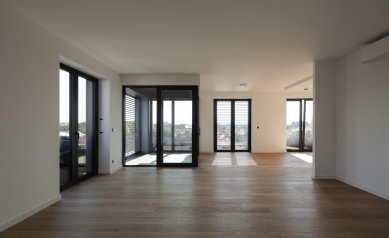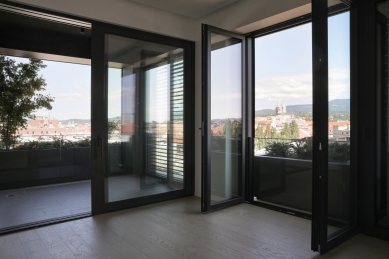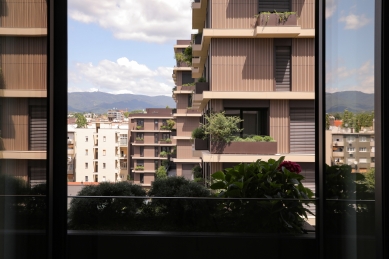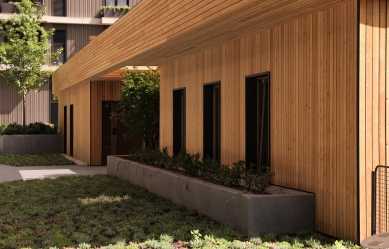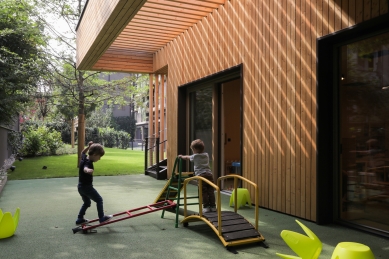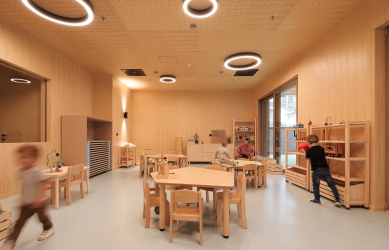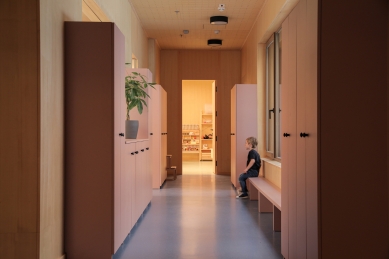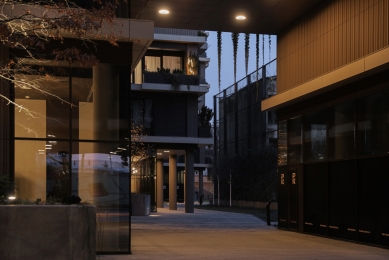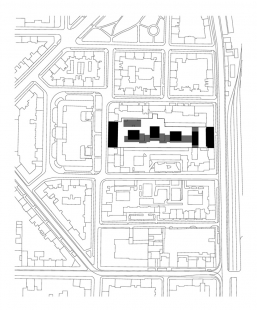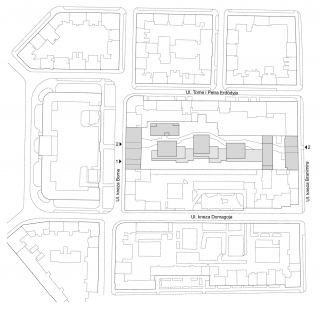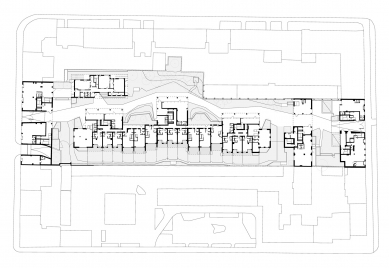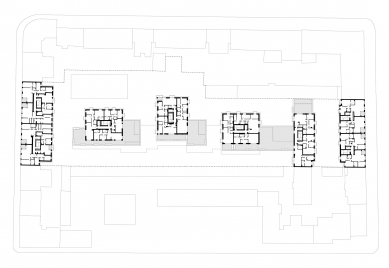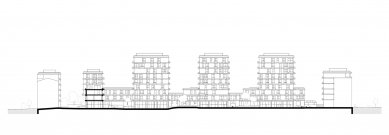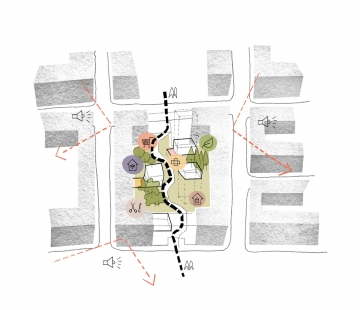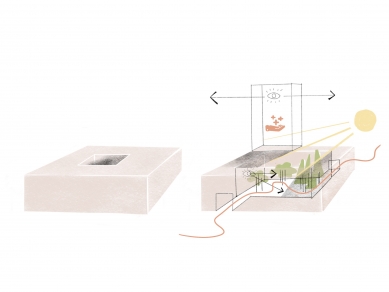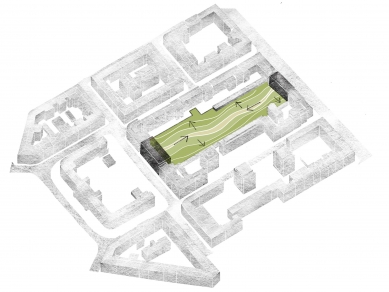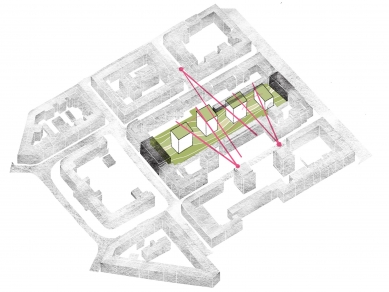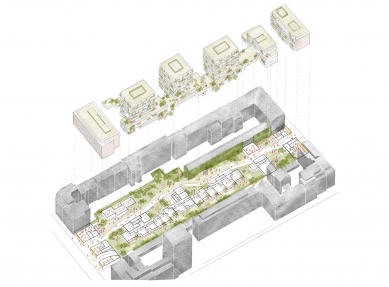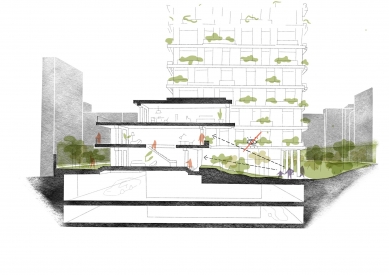
Park Kneževa Residential block

Residential block Park Kneževa provides a pedestrian link between Branimirova and Bornina Streets and access to public facilities in the block interior. Buildings inside the block are surrounded by a park, in interaction with the greenery due to their variable heights and floor plans. In terms of content, it will unite several typologies: housing, business premises and an urban park.
The project is located in a down town block in Zagreb, near the railway, bounded by Branimirova, Bornina, Domagojeva and Erdödyeva Streets. It is the area of the residential and industrial block of the former Nada Dimić factory and Penkala factory. Since the factories closure in the 1990s, the buildings in the zone between the two streets have deteriorated and have been removed. This created a large empty space in the very center of the city, which enabled high-quality urban-architectural intervention.
The analysis of Zagreb's tradition of lower town blocks, public passages that are always present in them, tall buildings and parks within the blocks has resulted in the concept of a new green urban block. The quality of Zagreb's downtown block structure, which inspired the project, enables quality urban life, unique lifestyle and cultural opportunities within a high urban density. It is an area where various typologies are present – housing, commercial premises and recreation areas.
The block is surrounded from the south and north by classic interpolations on Branimirova and Bornina streets, through which the pedestrian connection between the two streets is realized.
The basic idea of the new block is the pedestrian connection of two streets, clear visibility and access to the city and the block, the creation of a new large green area - an urban park inside the block. The introduction of the park into the interior raises the quality of housing not only for the residents within the block, but also for the surrounding buildings.
The project includes several different housing typologies. Two-story houses in a row with a front garden (the so-called townhouse) in the quiet interior of the block allow a very high-quality life in contact with the terrain. There are also apartments with larger terraces that increase the quality of life outdoors, apartments with large loggias, overlooking the city, and the largest apartments on the top floor, with terraces and a view of the whole of Zagreb.
The project is located in a down town block in Zagreb, near the railway, bounded by Branimirova, Bornina, Domagojeva and Erdödyeva Streets. It is the area of the residential and industrial block of the former Nada Dimić factory and Penkala factory. Since the factories closure in the 1990s, the buildings in the zone between the two streets have deteriorated and have been removed. This created a large empty space in the very center of the city, which enabled high-quality urban-architectural intervention.
The analysis of Zagreb's tradition of lower town blocks, public passages that are always present in them, tall buildings and parks within the blocks has resulted in the concept of a new green urban block. The quality of Zagreb's downtown block structure, which inspired the project, enables quality urban life, unique lifestyle and cultural opportunities within a high urban density. It is an area where various typologies are present – housing, commercial premises and recreation areas.
The block is surrounded from the south and north by classic interpolations on Branimirova and Bornina streets, through which the pedestrian connection between the two streets is realized.
The basic idea of the new block is the pedestrian connection of two streets, clear visibility and access to the city and the block, the creation of a new large green area - an urban park inside the block. The introduction of the park into the interior raises the quality of housing not only for the residents within the block, but also for the surrounding buildings.
The project includes several different housing typologies. Two-story houses in a row with a front garden (the so-called townhouse) in the quiet interior of the block allow a very high-quality life in contact with the terrain. There are also apartments with larger terraces that increase the quality of life outdoors, apartments with large loggias, overlooking the city, and the largest apartments on the top floor, with terraces and a view of the whole of Zagreb.
0 comments
add comment


