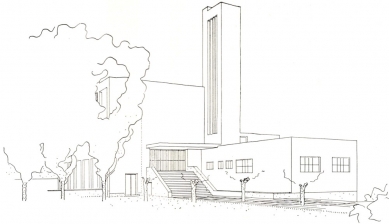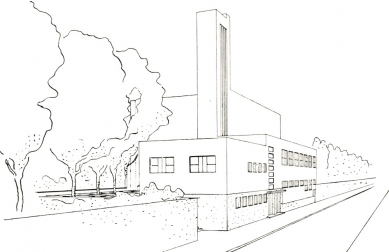
Competition proposal for the Hussite Church in Brno

Situational and communicative assumptions
The mass of the building is integrated into the garden. The level of the garden is maintained, as is the avenue.
The main mass is set back from the apartment buildings, its height supported by a row of apartments and rooms.
Entrances to the ceremonial part and the cultural celebration part are completely separated. The ceremonial part is accessible via a wide open staircase through the garden area. This ensures tranquility and distance from street noise.
The entrance to the lower hall is directly from the sidewalk of the street.
The administrative rooms, sacristy, and apartments are also accessible directly from the street via a separate staircase.
Disposition
Ceremonial part: From the vestibule access to the choir, to the hall, and to the corridor, leading to the offices and sacristies. Urns with ashes can be placed here. The assembly hall has 400 seats on the ground floor, 135 standing places, a gallery with 85 seats and 200 standing places, totaling about 820. At the back of the gallery, there is space for singers, organ, and a small orchestra. The engine is located in the lower part of the tower. The worship space meets the conditions. Both the first and second sacristies, along with attached administrative offices with a fireproof archive, also meet the situational requirements. In the corridor before the offices and sacristies, a series of cabinets for church publications and announcements can be placed.
Cultural celebration part: Hall dimensions are the same as the upper hall. Restrooms, comfortable dressing rooms, and the buffet have direct access to the kitchen. A conference room is located separately next to the dressing rooms. If necessary, it can be connected to the hall via a shutter. The stage, music area, two dressing rooms with a restroom, and storage have separate access directly from the outside. Likewise, the cinema operator. From the gallery of the ceremonial hall, there is one emergency exit apart from the main one.
Administrative and residential part: Offices and archives are assigned to a common corridor of the ceremonial part. In the tower space, there is a restroom for the secretary and parties. The residential part is isolated, with a staircase shared with access to the sacristies on weekdays.
Architecture
For practical reasons, it was not necessary to raise the building further. In consideration of the neighboring apartment buildings, the author opted for a tower with bells, which could be implemented as per the program. It is connected to the chimney of the central heating, the outlet of which must be at least above the cornices of the neighboring buildings. The exterior appearance corresponds with the disposition and purpose of the interior.
Bohuslav Fuchs won second place, the building was realized according to the winning design by Jan Víšek.
The mass of the building is integrated into the garden. The level of the garden is maintained, as is the avenue.
The main mass is set back from the apartment buildings, its height supported by a row of apartments and rooms.
Entrances to the ceremonial part and the cultural celebration part are completely separated. The ceremonial part is accessible via a wide open staircase through the garden area. This ensures tranquility and distance from street noise.
The entrance to the lower hall is directly from the sidewalk of the street.
The administrative rooms, sacristy, and apartments are also accessible directly from the street via a separate staircase.
Disposition
Ceremonial part: From the vestibule access to the choir, to the hall, and to the corridor, leading to the offices and sacristies. Urns with ashes can be placed here. The assembly hall has 400 seats on the ground floor, 135 standing places, a gallery with 85 seats and 200 standing places, totaling about 820. At the back of the gallery, there is space for singers, organ, and a small orchestra. The engine is located in the lower part of the tower. The worship space meets the conditions. Both the first and second sacristies, along with attached administrative offices with a fireproof archive, also meet the situational requirements. In the corridor before the offices and sacristies, a series of cabinets for church publications and announcements can be placed.
Cultural celebration part: Hall dimensions are the same as the upper hall. Restrooms, comfortable dressing rooms, and the buffet have direct access to the kitchen. A conference room is located separately next to the dressing rooms. If necessary, it can be connected to the hall via a shutter. The stage, music area, two dressing rooms with a restroom, and storage have separate access directly from the outside. Likewise, the cinema operator. From the gallery of the ceremonial hall, there is one emergency exit apart from the main one.
Administrative and residential part: Offices and archives are assigned to a common corridor of the ceremonial part. In the tower space, there is a restroom for the secretary and parties. The residential part is isolated, with a staircase shared with access to the sacristies on weekdays.
Architecture
For practical reasons, it was not necessary to raise the building further. In consideration of the neighboring apartment buildings, the author opted for a tower with bells, which could be implemented as per the program. It is connected to the chimney of the central heating, the outlet of which must be at least above the cornices of the neighboring buildings. The exterior appearance corresponds with the disposition and purpose of the interior.
Bohuslav Fuchs won second place, the building was realized according to the winning design by Jan Víšek.
The English translation is powered by AI tool. Switch to Czech to view the original text source.
0 comments
add comment
















